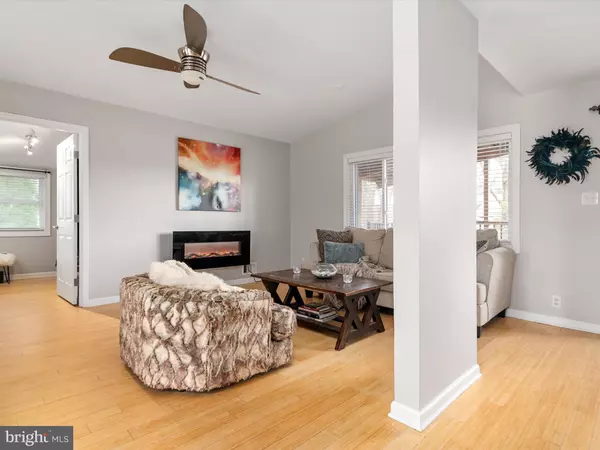$510,000
$485,000
5.2%For more information regarding the value of a property, please contact us for a free consultation.
3 Beds
2 Baths
1,756 SqFt
SOLD DATE : 05/09/2024
Key Details
Sold Price $510,000
Property Type Single Family Home
Sub Type Detached
Listing Status Sold
Purchase Type For Sale
Square Footage 1,756 sqft
Price per Sqft $290
Subdivision Fernbrook
MLS Listing ID MDAA2079926
Sold Date 05/09/24
Style Contemporary,Split Level
Bedrooms 3
Full Baths 1
Half Baths 1
HOA Y/N N
Abv Grd Liv Area 1,413
Originating Board BRIGHT
Year Built 1960
Annual Tax Amount $4,377
Tax Year 2023
Lot Size 0.354 Acres
Acres 0.35
Property Description
What a little stunner! 3 bedroom, 1.5 bath modern contemporary in the heart of Arnold! Wonderful open concept with soaring ceilings and flooded with natural light. Front entryway welcomes you into the living/ dining and kitchen area. Ideal for entertaining and everyday living! Smartly designed kitchen with 42” cabinets, stainless steel appliances, gas stove, granite countertops and beautiful bay window.
Living space flows through to the backyard oasis! Oversized covered porch is the perfect place to grill, enjoy dining al fresco and relax in the beautiful hot tub! With over 1/3 of an acre, this fully fenced, flat backyard is a true gem!
Sizable main level primary bedroom with large walk-in closet and vaulted ceiling. Upper level contains 2 additional bedrooms and updated full bathroom complete with quality tilework and updated vanity. Lower level contains additional living space perfect for a home office, play area, or gym, a half bathroom, laundry and storage. Updates galore! Upper level hardwood floors refinished, freshly painted throughout, new lighting, ceiling texture removed, half bath remodeled and storage added!
Just steps from Fernbrook's marina and picnic area and a pleasant stroll to The Pointe restaurant, this is truly living the Chesapeake lifestyle! No front foot fee or covenants/ restrictions but for $100/ year you can join the voluntary Mago Vista Park and keep your boat, canoe or kayak there. Broadneck schools, dining, major commuter routes and downtown Annapolis just minutes away. Call to schedule your showing and make it home today!
Location
State MD
County Anne Arundel
Zoning R5
Rooms
Main Level Bedrooms 1
Interior
Interior Features Breakfast Area, Built-Ins, Carpet, Ceiling Fan(s), Combination Dining/Living, Dining Area, Entry Level Bedroom, Family Room Off Kitchen, Floor Plan - Open, Kitchen - Gourmet, Kitchen - Island, Pantry, Recessed Lighting, Upgraded Countertops, Walk-in Closet(s)
Hot Water Natural Gas
Heating Forced Air
Cooling Central A/C
Flooring Wood, Hardwood
Equipment Built-In Microwave, Dryer, Dishwasher, Dryer - Gas, Exhaust Fan, Extra Refrigerator/Freezer, ENERGY STAR Dishwasher, Icemaker, Microwave, Oven - Self Cleaning, Oven/Range - Gas, Refrigerator, Stove, Washer, Water Heater
Fireplace N
Window Features ENERGY STAR Qualified,Energy Efficient,Double Pane,Insulated,Low-E
Appliance Built-In Microwave, Dryer, Dishwasher, Dryer - Gas, Exhaust Fan, Extra Refrigerator/Freezer, ENERGY STAR Dishwasher, Icemaker, Microwave, Oven - Self Cleaning, Oven/Range - Gas, Refrigerator, Stove, Washer, Water Heater
Heat Source Natural Gas
Exterior
Exterior Feature Porch(es)
Fence Rear, Partially
Utilities Available Natural Gas Available, Cable TV Available
Amenities Available Boat Dock/Slip, Common Grounds, Non-Lake Recreational Area, Picnic Area, Pier/Dock
Water Access Y
Water Access Desc Boat - Powered,Canoe/Kayak,Fishing Allowed,Personal Watercraft (PWC),Private Access,Swimming Allowed,Waterski/Wakeboard
View Garden/Lawn, Creek/Stream, Scenic Vista, Water
Roof Type Asphalt
Accessibility 48\"+ Halls, Level Entry - Main
Porch Porch(es)
Road Frontage City/County
Garage N
Building
Lot Description Backs - Open Common Area, Level, No Thru Street, Premium, Rear Yard, SideYard(s)
Story 3
Foundation Crawl Space
Sewer Public Sewer
Water Public
Architectural Style Contemporary, Split Level
Level or Stories 3
Additional Building Above Grade, Below Grade
Structure Type 9'+ Ceilings,High,Cathedral Ceilings,Vaulted Ceilings
New Construction N
Schools
Elementary Schools Belvedere
Middle Schools Severn River
High Schools Broadneck
School District Anne Arundel County Public Schools
Others
Pets Allowed Y
HOA Fee Include Pier/Dock Maintenance
Senior Community No
Tax ID 020327034357750
Ownership Fee Simple
SqFt Source Assessor
Acceptable Financing Cash, Contract, Conventional, FHA, VA
Listing Terms Cash, Contract, Conventional, FHA, VA
Financing Cash,Contract,Conventional,FHA,VA
Special Listing Condition Standard
Pets Allowed No Pet Restrictions
Read Less Info
Want to know what your home might be worth? Contact us for a FREE valuation!

Our team is ready to help you sell your home for the highest possible price ASAP

Bought with Janice O'Donnell • Chaney Homes, LLC
"My job is to find and attract mastery-based agents to the office, protect the culture, and make sure everyone is happy! "
3801 Kennett Pike Suite D200, Greenville, Delaware, 19807, United States





