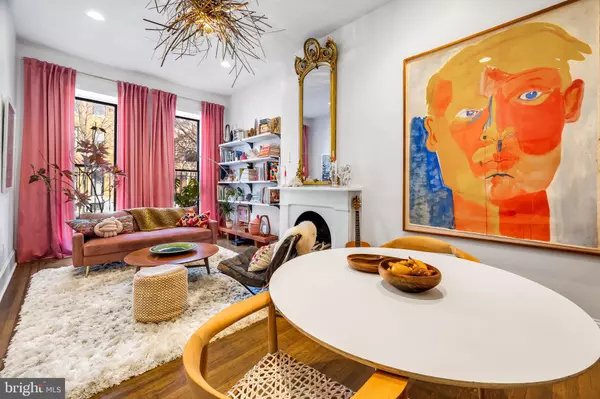$708,000
$708,000
For more information regarding the value of a property, please contact us for a free consultation.
4 Beds
4 Baths
3,024 SqFt
SOLD DATE : 05/10/2024
Key Details
Sold Price $708,000
Property Type Townhouse
Sub Type Interior Row/Townhouse
Listing Status Sold
Purchase Type For Sale
Square Footage 3,024 sqft
Price per Sqft $234
Subdivision Bolton Hill Historic District
MLS Listing ID MDBA2120132
Sold Date 05/10/24
Style Victorian
Bedrooms 4
Full Baths 4
HOA Y/N N
Abv Grd Liv Area 2,288
Originating Board BRIGHT
Year Built 1880
Annual Tax Amount $10,753
Tax Year 2023
Lot Size 2,288 Sqft
Acres 0.05
Property Description
A Bolton Hill knockout! A stunning artist’s showcase with gallery walls and CUSTOM fabricated upgrades by Gunnar Design, this home is the essence of Bolton Hill living. Over 3 years left on historic CHAP tax credit! From the restored marble vestibule and artisan details to a coveted address on Rutter Park, this home fosters warmth from the outside-in. Central to the cultural arts district, stellar restaurants, and Penn Station for NYC and DC access, 1427 John Street mirrors art and design influences of a central city, bohemian life. Major renovations prior to ownership include gorgeous bathrooms, kitchen with marble countertops, dual zone central AC, skylight and finished basement. ORIGINAL details include stairs, inlaid wood floors, decorative marble fireplace, trim, transom windows, pocket door and curved plaster walls.
First floor includes a parlor living and dining room, modern kitchen with eat-in, and new walk-out deck overlooking Rutter Park. Second floor main bedroom has gorgeous, large windows and en suite bathroom. Another second floor bedroom has a three-sided bay window also with its own bathroom. Expansive Primary Bedroom and en suite is flooded with natural light and an airy, roofline ceiling, making it the perfect, dreamy respite. A BONUS ROOM can serve as an office for WFH video calls or a nursery for quiet baby sleeps. Top floor also includes a roomy laundry room with washer and dryer. Best basement for hosting with a custom bar by Gunnar Design, FULL bathroom, and bedroom with full windows. Basement has a private entrance for guests, multi-generational living or as an au pair suite.
UPGRADES: Custom pieces by Gunnar Design include shelves in parlor / living room, shelves in kitchen, custom primary closet, bar in basement, new railing at front stairs, and new deck railings. Other upgrades include new marble vestibule, front doors restored, restored parlor room mirror, paint throughout entire house, new blinds on all windows, new lighting over kitchen bar and eat-in area, new lighting over primary bathroom soaking tub, new fridge, new deck, and new fence. Optional upper level deck or restoring of parking pad. Buyer to verify new construction permitting.
ABOUT THE BLOCK: A close-knit block, neighbors spend time at Rutter Park parties, or John Street fountain park for a communal greenspace and annual pumpkin carving. Enjoy restaurants The Tilted Row, Llama’s Corner, Cookhouse, On the Hill Cafe, Brass Tap and Noona’s or nearby Station North which continues to come alive with recent additions such as Alma Cocina Latina, Foraged, Le Comptoir du Vin, The Royal Blue and mainstays such as Charles Theater and Tapas Teatro. Blocks from Mt. Vernon, BSO, The Lyric, I-83, Light Rail, Metro, and Penn Station.
Location
State MD
County Baltimore City
Zoning R-7
Rooms
Other Rooms Kitchen, Family Room
Basement Full, Fully Finished, Heated, Rear Entrance, Walkout Level
Interior
Interior Features Wood Floors, Recessed Lighting, Breakfast Area, Built-Ins, Dining Area, Floor Plan - Traditional, Kitchen - Eat-In, Kitchen - Gourmet, Kitchen - Island, Soaking Tub, Upgraded Countertops, Walk-in Closet(s), Ceiling Fan(s), Skylight(s), Stain/Lead Glass, Tub Shower
Hot Water Natural Gas
Heating Forced Air
Cooling Central A/C
Flooring Solid Hardwood, Wood, Ceramic Tile
Fireplaces Number 1
Equipment Washer, Dryer, Oven/Range - Gas, Built-In Microwave, Refrigerator, Dishwasher, Disposal
Furnishings No
Fireplace Y
Window Features Transom,Skylights,Wood Frame
Appliance Washer, Dryer, Oven/Range - Gas, Built-In Microwave, Refrigerator, Dishwasher, Disposal
Heat Source Natural Gas
Exterior
Water Access N
Roof Type Flat
Accessibility None
Garage N
Building
Story 4
Foundation Permanent, Stone
Sewer Public Septic, Public Sewer
Water Public
Architectural Style Victorian
Level or Stories 4
Additional Building Above Grade, Below Grade
Structure Type Plaster Walls,9'+ Ceilings,High,Masonry
New Construction N
Schools
School District Baltimore City Public Schools
Others
Senior Community No
Tax ID 0314010384 014
Ownership Fee Simple
SqFt Source Estimated
Acceptable Financing Cash, Conventional, FHA, VA, Other
Listing Terms Cash, Conventional, FHA, VA, Other
Financing Cash,Conventional,FHA,VA,Other
Special Listing Condition Standard
Read Less Info
Want to know what your home might be worth? Contact us for a FREE valuation!

Our team is ready to help you sell your home for the highest possible price ASAP

Bought with Eric Elton • Cummings & Co. Realtors

"My job is to find and attract mastery-based agents to the office, protect the culture, and make sure everyone is happy! "
3801 Kennett Pike Suite D200, Greenville, Delaware, 19807, United States





