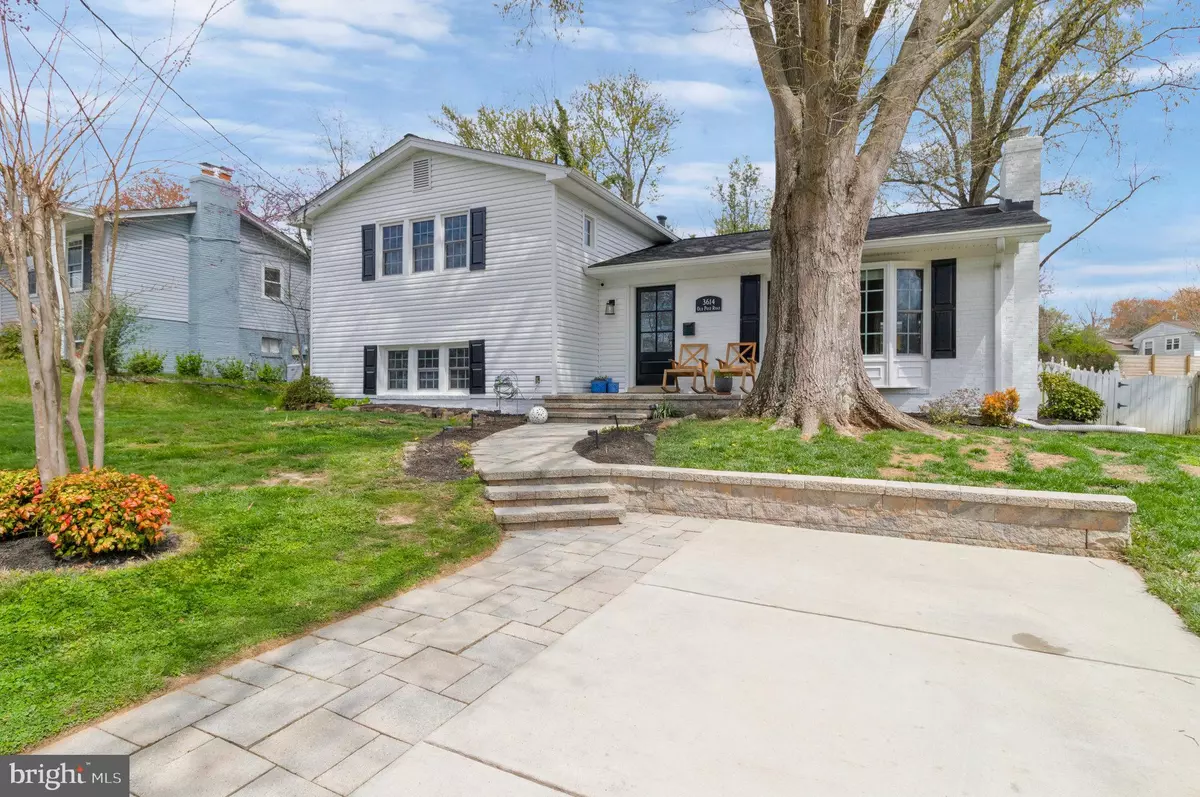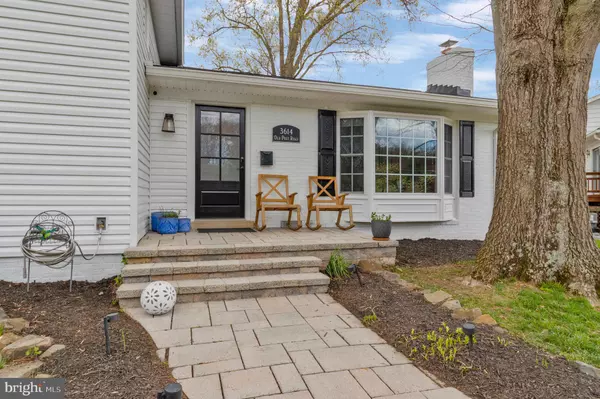$928,500
$849,900
9.2%For more information regarding the value of a property, please contact us for a free consultation.
4 Beds
3 Baths
2,270 SqFt
SOLD DATE : 05/10/2024
Key Details
Sold Price $928,500
Property Type Single Family Home
Sub Type Detached
Listing Status Sold
Purchase Type For Sale
Square Footage 2,270 sqft
Price per Sqft $409
Subdivision Old Post Estates
MLS Listing ID VAFC2004382
Sold Date 05/10/24
Style Split Level
Bedrooms 4
Full Baths 3
HOA Y/N N
Abv Grd Liv Area 1,650
Originating Board BRIGHT
Year Built 1964
Annual Tax Amount $5,021
Tax Year 2017
Lot Size 9,960 Sqft
Acres 0.23
Property Description
Located in the heart of Fairfax City, this split level home has been upgraded from top to bottom with over $150k in renovations to make it move in ready. As you pull up to the custom stone driveway, you'll immediately fall in love with its curb appeal and majestic willow oak. As you enter, you'll notice the hardwood floors throughout the open floor plan, accentuated by crown moldings and custom trim. The heart of the home is centered around the beautifully designed and modern remodeled kitchen. With a custom designed quartz island and high end appliances, including an imported Ilve gas and electric range/oven, this kitchen will steal the show. Custom cabinets, windows, backsplash, pantry and a bay window sink that overlooks the beautiful deck and yard make this the perfect space for hosting. As you work your way up to the top level, you'll find hardwood floors throughout the bedrooms. Two junior bedrooms can be found to the left of the stairs, along with a large hallway bathroom just recently updated. Down the hall you'll find the master bedroom and updated master bathroom, which contains a custom fitted tub perfect for long relaxing baths. As you head to the lower level, you'll be greeted with an expansive and recently finished basement. The family room contains custom built-in bookshelves, windows and blinds and two large French doors where you'll find the utility room and laundry room. Down the hallway under a beautifully designed arch, you'll find the third full bathroom, custom designed with high end finishes and fixtures. Across the hall is the fourth bedroom, with custom built-ins and an entry to the side yard, perfect for giving guest privacy and access. In the backyard, you'll find a large Trex deck, perfect for cookouts and gatherings, along with a stone side patio and custom garden bed. The yard is adorned with mature apple and peach trees, along with robust blueberry, raspberry and blackberry bushes, all within a fully fenced yard, giving the home a truly farm like feel. The jewel of the back yard is the fully finished carriage house, with electricity and a AC unit, making it the perfect place for a home office, a kids play room or a peaceful workout/mindfulness room. Come experience this relaxing and elegant home today! Updates: Remodel Upper Level Bathrooms 2023/2024, New Exterior Paint 2023, New Roof 2023, New Kitchen 2021, Finished Basement Room/Bathroom 2021, Finished Backyard Office, Basement Tile 2017/2021, Foundation Restoration 2019.
Location
State VA
County Fairfax City
Zoning RH
Direction Northeast
Rooms
Other Rooms Living Room, Dining Room, Primary Bedroom, Bedroom 2, Bedroom 3, Kitchen
Basement Connecting Stairway, Daylight, Partial, Windows
Interior
Interior Features Kitchen - Table Space, Dining Area, Kitchen - Eat-In, Primary Bath(s), Upgraded Countertops, Crown Moldings, Window Treatments, Wood Floors, Floor Plan - Open
Hot Water Natural Gas
Heating Forced Air
Cooling Central A/C, Ceiling Fan(s)
Fireplaces Number 1
Fireplaces Type Mantel(s), Screen
Equipment Cooktop, Dishwasher, Disposal, Dryer, Oven - Single, Oven - Wall, Refrigerator, Washer
Fireplace Y
Window Features Bay/Bow,Screens
Appliance Cooktop, Dishwasher, Disposal, Dryer, Oven - Single, Oven - Wall, Refrigerator, Washer
Heat Source Natural Gas
Laundry Lower Floor
Exterior
Exterior Feature Deck(s), Patio(s)
Fence Fully, Other
Utilities Available Under Ground
Water Access N
View Trees/Woods
Roof Type Architectural Shingle
Street Surface Paved
Accessibility None
Porch Deck(s), Patio(s)
Road Frontage City/County, Public
Garage N
Building
Lot Description Backs to Trees, Landscaping
Story 3
Foundation Crawl Space
Sewer Public Sewer
Water Public
Architectural Style Split Level
Level or Stories 3
Additional Building Above Grade, Below Grade
Structure Type Dry Wall
New Construction N
Schools
High Schools Fairfax
School District Fairfax County Public Schools
Others
Senior Community No
Tax ID 57 2 13 005
Ownership Fee Simple
SqFt Source Estimated
Security Features 24 hour security,Electric Alarm,Main Entrance Lock,Security System,Smoke Detector
Special Listing Condition Standard
Read Less Info
Want to know what your home might be worth? Contact us for a FREE valuation!

Our team is ready to help you sell your home for the highest possible price ASAP

Bought with Muayyad Hikmat Nour • Realty ONE Group Capital
"My job is to find and attract mastery-based agents to the office, protect the culture, and make sure everyone is happy! "
3801 Kennett Pike Suite D200, Greenville, Delaware, 19807, United States





