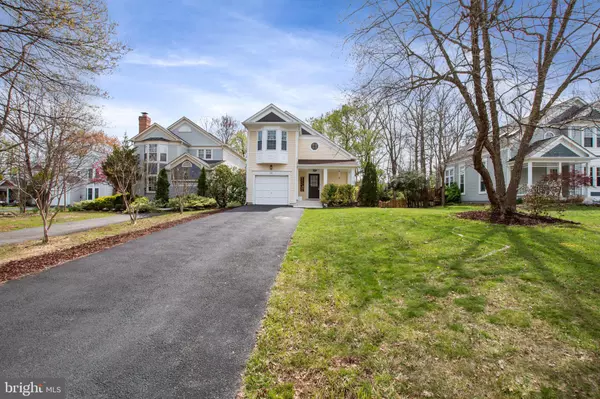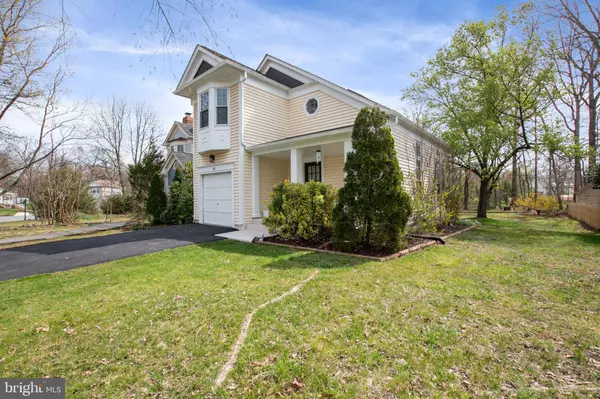$675,000
$650,000
3.8%For more information regarding the value of a property, please contact us for a free consultation.
3 Beds
4 Baths
1,984 SqFt
SOLD DATE : 05/14/2024
Key Details
Sold Price $675,000
Property Type Single Family Home
Sub Type Detached
Listing Status Sold
Purchase Type For Sale
Square Footage 1,984 sqft
Price per Sqft $340
Subdivision Countryside
MLS Listing ID VALO2068548
Sold Date 05/14/24
Style Colonial
Bedrooms 3
Full Baths 3
Half Baths 1
HOA Fees $93/mo
HOA Y/N Y
Abv Grd Liv Area 1,384
Originating Board BRIGHT
Year Built 1983
Annual Tax Amount $5,036
Tax Year 2023
Lot Size 7,405 Sqft
Acres 0.17
Property Description
Welcome Home to this Beautifully Updated 3 Bedroom, 3.5 Bath, 3 Level Single Family Home with an Inviting Front Porch and a 1 Car Garage on a Great Cul-de-sac Lot in the Wonderful Countryside Community.
The Main Level has an Open Floor Plan, Soaring Ceilings with Skylights to bring in the Natural Light, Upgraded Luxury Vinyl Plank Flooring, Modern Kitchen with Stainless Steel Appliances, Built In Microwave Oven, Granite Counter Tops, Breakfast Bar, Recessed Lighting, and a Remodeled Powder Room.
The Open Floor plan allows for a Seamless Flow between the Living room, Dining area, and Kitchen, creating an Inviting Space for Entertaining Guests and Spending Quality Time with Family.
The Upper Level has 2 Master Bedroom Suites, Each with it's Own Full Bathroom, and the Fully Finished Basement has a Nice Family Room, 3rd Bedroom and a Full Bathroom.
The Home has a Large Deck and a Huge Backyard - Perfect for Cookouts & Entertaining this Summer.
The Owners have Lovingly Cared for this Home and Made So Many Improvements and Upgrades. The Home is Freshly Painted, Super Clean and in Move in Condition.
Plus, Countryside is a Wonderful Place to Live. The Community offers Miles of Walking Trails, 3 Community Swimming Pools, Tennis Courts, Basketball Courts and Close to Restaurants, Shopping, Golf Courses, Algonkian Regional Park, The Potomac River with a Public Boat Launch, Volcano Island Water Park and Much, Much More. Countryside is only 20 miles outside of Washington DC and Conveniently Located just off of Route 7 and Route 28 with Easy Access to Dulles Airport, Reston Town Center, Reston Metro Station, Tysons Corner, Leesburg and only a Short, Scenic Drive to Virginia's Wine Country.
You are going to Love Living Here!
Location
State VA
County Loudoun
Zoning PDH3
Rooms
Other Rooms Living Room, Dining Room, Primary Bedroom, Kitchen, Game Room, Laundry, Other
Basement Sump Pump, Fully Finished, Windows
Interior
Interior Features Dining Area, Carpet, Ceiling Fan(s), Floor Plan - Open, Recessed Lighting, Window Treatments
Hot Water Electric
Heating Forced Air
Cooling Central A/C
Equipment Built-In Microwave, Dishwasher, Disposal, Dryer, Icemaker, Refrigerator, Stainless Steel Appliances, Stove, Washer, Water Heater
Fireplace N
Window Features Double Pane,Double Hung
Appliance Built-In Microwave, Dishwasher, Disposal, Dryer, Icemaker, Refrigerator, Stainless Steel Appliances, Stove, Washer, Water Heater
Heat Source Electric
Laundry Main Floor
Exterior
Exterior Feature Deck(s), Porch(es)
Parking Features Garage - Front Entry
Garage Spaces 1.0
Utilities Available Under Ground
Amenities Available Basketball Courts, Common Grounds, Jog/Walk Path, Pool - Outdoor, Recreational Center, Soccer Field, Tennis Courts, Tot Lots/Playground, Bike Trail
Water Access N
Accessibility None
Porch Deck(s), Porch(es)
Attached Garage 1
Total Parking Spaces 1
Garage Y
Building
Lot Description Front Yard, Cul-de-sac, Rear Yard, SideYard(s), Level
Story 3
Foundation Concrete Perimeter
Sewer Public Sewer
Water Public
Architectural Style Colonial
Level or Stories 3
Additional Building Above Grade, Below Grade
Structure Type Vaulted Ceilings
New Construction N
Schools
Elementary Schools Countryside
Middle Schools River Bend
High Schools Potomac Falls
School District Loudoun County Public Schools
Others
HOA Fee Include Common Area Maintenance,Pool(s),Snow Removal,Trash,Management
Senior Community No
Tax ID 027181587000
Ownership Fee Simple
SqFt Source Assessor
Special Listing Condition Standard
Read Less Info
Want to know what your home might be worth? Contact us for a FREE valuation!

Our team is ready to help you sell your home for the highest possible price ASAP

Bought with Jennifer Shah • Keller Williams Realty
"My job is to find and attract mastery-based agents to the office, protect the culture, and make sure everyone is happy! "
3801 Kennett Pike Suite D200, Greenville, Delaware, 19807, United States





