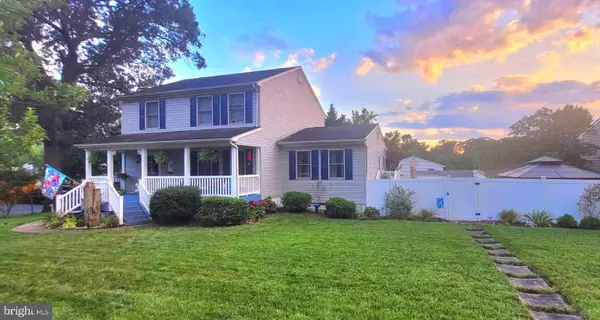$600,000
$599,900
For more information regarding the value of a property, please contact us for a free consultation.
4 Beds
4 Baths
2,697 SqFt
SOLD DATE : 05/15/2024
Key Details
Sold Price $600,000
Property Type Single Family Home
Sub Type Detached
Listing Status Sold
Purchase Type For Sale
Square Footage 2,697 sqft
Price per Sqft $222
Subdivision Green Haven
MLS Listing ID MDAA2078326
Sold Date 05/15/24
Style Colonial
Bedrooms 4
Full Baths 3
Half Baths 1
HOA Y/N N
Abv Grd Liv Area 1,913
Originating Board BRIGHT
Year Built 2002
Annual Tax Amount $5,090
Tax Year 2023
Lot Size 10,000 Sqft
Acres 0.23
Property Description
Nothing to do but move in!!! Come check out this 4 Bedroom 3 Full and 1 Half bath. (One Bedroom on Main Floor with Full Bath and Private Entrance ).Very well maintained with MANY Recent Upgrades! Large Kitchen with newer Granite Countertops, SS Appliances, Lots of Cabinet Space! Kitchen opens to Dining Area, Family Room and Sliding Door To the Back yard. Upstairs includes 3 Nice size Bedrooms and 2 Full Baths. Fully Finished Basement with Large Rec Room, Custom Wet Bar W/ quartz Countertops, Wood Stove and Walk-in Storage Space. Home Has a Nice front porch, Paved Driveway, New Roof & Extra Large Storage Shed! Mature Landscaping around the entire Property. Back Yard Oasis is a Instant Vacation featuring a Salt Water Inground Pool, Hot Tub with Gazebo and TV, Koi pond , Tiki Bar with TV, Refrigerator, Plenty of Seating and Storage Area. Entire property is wired with Smart Home Technology to include Outdoor Security Cameras . Within Minutes to Green Haven Wharf Recreational Park on the Stoney Creek. Does it get any Better??
Location
State MD
County Anne Arundel
Zoning R5
Rooms
Basement Connecting Stairway, Fully Finished, Heated, Improved
Main Level Bedrooms 1
Interior
Hot Water Electric, Multi-tank
Heating Forced Air, Wood Burn Stove
Cooling Central A/C
Equipment Washer/Dryer Hookups Only, Dishwasher, Disposal, Dryer, Exhaust Fan, Extra Refrigerator/Freezer, Icemaker, Microwave, Oven - Self Cleaning, Oven/Range - Electric, Refrigerator, Washer, Water Heater
Window Features Double Pane,Screens,Vinyl Clad
Appliance Washer/Dryer Hookups Only, Dishwasher, Disposal, Dryer, Exhaust Fan, Extra Refrigerator/Freezer, Icemaker, Microwave, Oven - Self Cleaning, Oven/Range - Electric, Refrigerator, Washer, Water Heater
Heat Source Oil, Wood
Laundry Main Floor
Exterior
Exterior Feature Deck(s), Patio(s), Porch(es)
Fence Rear, Privacy, Vinyl, Other, Fully
Pool In Ground
Utilities Available Cable TV Available
Water Access Y
Roof Type Asphalt
Street Surface Black Top
Accessibility Other
Porch Deck(s), Patio(s), Porch(es)
Garage N
Building
Lot Description Corner
Story 2
Foundation Block
Sewer Public Sewer
Water Public
Architectural Style Colonial
Level or Stories 2
Additional Building Above Grade, Below Grade
Structure Type Dry Wall
New Construction N
Schools
High Schools Northeast
School District Anne Arundel County Public Schools
Others
Senior Community No
Tax ID 020338813750450
Ownership Fee Simple
SqFt Source Assessor
Security Features Smoke Detector
Acceptable Financing FHA, Other, Cash, Conventional, Seller Financing, VA
Horse Property N
Listing Terms FHA, Other, Cash, Conventional, Seller Financing, VA
Financing FHA,Other,Cash,Conventional,Seller Financing,VA
Special Listing Condition Standard
Read Less Info
Want to know what your home might be worth? Contact us for a FREE valuation!

Our team is ready to help you sell your home for the highest possible price ASAP

Bought with William Fitzhugh Turner • Tidewater Properties
"My job is to find and attract mastery-based agents to the office, protect the culture, and make sure everyone is happy! "
3801 Kennett Pike Suite D200, Greenville, Delaware, 19807, United States





