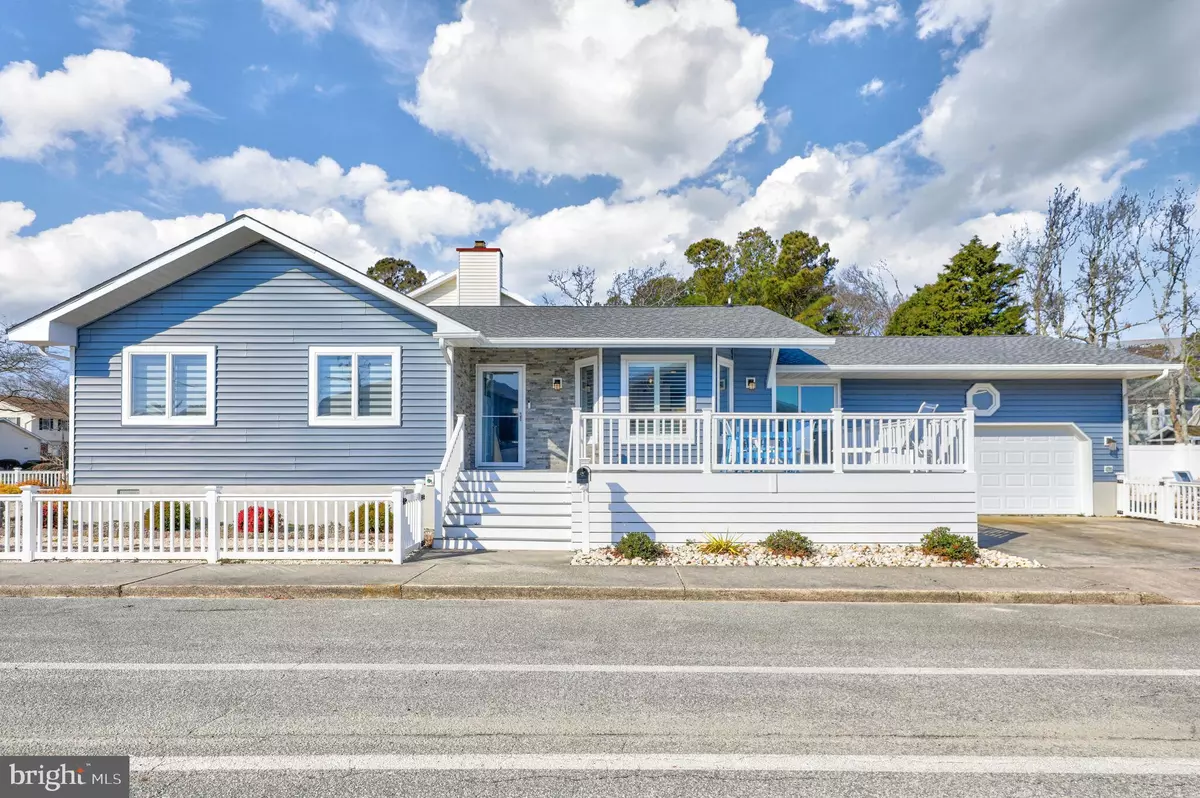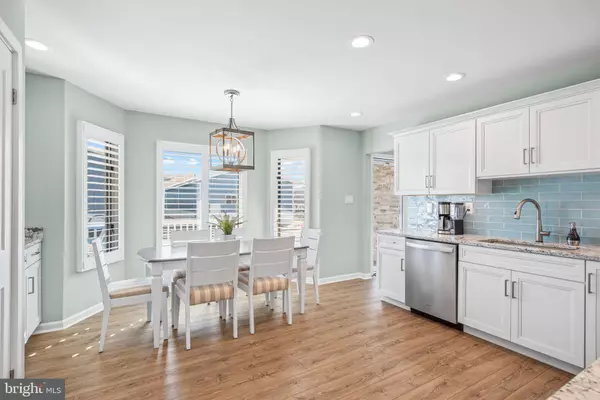$650,000
$635,000
2.4%For more information regarding the value of a property, please contact us for a free consultation.
3 Beds
2 Baths
1,839 SqFt
SOLD DATE : 05/14/2024
Key Details
Sold Price $650,000
Property Type Single Family Home
Sub Type Detached
Listing Status Sold
Purchase Type For Sale
Square Footage 1,839 sqft
Price per Sqft $353
Subdivision Caine Woods
MLS Listing ID MDWO2018950
Sold Date 05/14/24
Style Coastal
Bedrooms 3
Full Baths 2
HOA Y/N N
Abv Grd Liv Area 1,839
Originating Board BRIGHT
Year Built 1987
Annual Tax Amount $4,047
Tax Year 2023
Lot Size 7,250 Sqft
Acres 0.17
Lot Dimensions 0.00 x 0.00
Property Description
Completely renovated and updated within the past 18 months, this beautiful 3-bedroom home is ideally located just two blocks from the ocean in northern Ocean City. Meticulously designed, being sold furnished with only minor exclusions, making it a turnkey opportunity to experience luxurious coastal living. As you approach, are greeted by the inviting front wrap-around composite porch, offering a perfect spot to relax and enjoy the coastal breeze. Step inside to discover a professionally decorated haven by Cindy C Designs, where coastal elements seamlessly blend with modern luxury. The entire home features exquisite luxury vinyl plank flooring, and plantation shutters adorn the windows, creating an atmosphere of coastal elegance. Panel blinds and zebra shades add versatility to the light and privacy control, while feature lighting and high-end ceiling fans enhance the ambiance. The heart of this home is undoubtedly the eat-in gourmet kitchen. Boasting gorgeous quartz countertops, a subway tile backsplash, and soft-close cabinets with under lighting, the kitchen is a chef's delight. Stainless steel appliances, a pantry, and expansive pull-out drawers complete the space, offering both functionality and style. The living room, with its vaulted ceiling, becomes a focal point with a floor-to-ceiling stacked stone fireplace featuring a mantel and elevated hearth. A stylish sliding barn door system leads to an amazing exercise room, complete with glass sliding doors and white ship lapped walls. The three updated bedrooms and luxury baths ensure comfort and tranquility. The primary bedroom is a retreat on its own, highlighted by an ensuite bath featuring a modern stall shower with a rain head system and a spacious walk-in closet. Venture outside to the spacious yard, enveloped by vinyl fencing, providing both privacy and a perfect setting for outdoor gatherings. Professional landscaped to be very low maintenance with no grass to cut. An outdoor shower adds a touch of coastal convenience. The large 2-car garage features an epoxy floor, ample storage, and a convenient laundry room equipped with a front-loading washer and dryer, along with a utility sink. Don't miss the chance to call this meticulously crafted residence your home. Make an appointment for a private showing today!
Location
State MD
County Worcester
Area Bayside Interior (83)
Zoning R-1
Rooms
Other Rooms Living Room, Primary Bedroom, Bedroom 2, Bedroom 3, Kitchen, Foyer, Exercise Room, Laundry
Main Level Bedrooms 3
Interior
Interior Features Breakfast Area, Ceiling Fan(s), Crown Moldings, Dining Area, Entry Level Bedroom, Floor Plan - Open, Kitchen - Eat-In, Kitchen - Gourmet, Kitchen - Table Space, Primary Bath(s), Recessed Lighting, Stall Shower, Upgraded Countertops, Walk-in Closet(s), Window Treatments
Hot Water Electric
Heating Heat Pump(s)
Cooling Central A/C
Flooring Luxury Vinyl Plank
Fireplaces Number 1
Fireplaces Type Mantel(s), Wood
Equipment Built-In Microwave, Built-In Range, Dishwasher, Disposal, Dryer, Dryer - Front Loading, Energy Efficient Appliances, Exhaust Fan, Freezer, Icemaker, Microwave, Oven - Self Cleaning, Oven - Single, Oven/Range - Electric, Refrigerator, Stainless Steel Appliances, Stove, Washer, Washer - Front Loading, Water Heater
Furnishings Yes
Fireplace Y
Window Features Double Pane,Screens,Vinyl Clad
Appliance Built-In Microwave, Built-In Range, Dishwasher, Disposal, Dryer, Dryer - Front Loading, Energy Efficient Appliances, Exhaust Fan, Freezer, Icemaker, Microwave, Oven - Self Cleaning, Oven - Single, Oven/Range - Electric, Refrigerator, Stainless Steel Appliances, Stove, Washer, Washer - Front Loading, Water Heater
Heat Source Electric
Laundry Has Laundry
Exterior
Exterior Feature Deck(s), Porch(es)
Parking Features Garage - Front Entry, Additional Storage Area, Inside Access, Garage Door Opener
Garage Spaces 3.0
Fence Fully, Vinyl
Water Access N
Roof Type Architectural Shingle,Pitched
Accessibility Other
Porch Deck(s), Porch(es)
Attached Garage 1
Total Parking Spaces 3
Garage Y
Building
Lot Description Front Yard, Landscaping, Rear Yard, SideYard(s)
Story 1
Foundation Block, Crawl Space
Sewer Public Sewer
Water Public
Architectural Style Coastal
Level or Stories 1
Additional Building Above Grade, Below Grade
Structure Type Dry Wall,Vaulted Ceilings
New Construction N
Schools
Elementary Schools Ocean City
Middle Schools Stephen Decatur
High Schools Stephen Decatur
School District Worcester County Public Schools
Others
Senior Community No
Tax ID 2410175070
Ownership Fee Simple
SqFt Source Assessor
Security Features Exterior Cameras,Main Entrance Lock,Smoke Detector
Special Listing Condition Standard
Read Less Info
Want to know what your home might be worth? Contact us for a FREE valuation!

Our team is ready to help you sell your home for the highest possible price ASAP

Bought with Nicholas A Elko • O'Conor, Mooney & Fitzgerald

"My job is to find and attract mastery-based agents to the office, protect the culture, and make sure everyone is happy! "
3801 Kennett Pike Suite D200, Greenville, Delaware, 19807, United States





