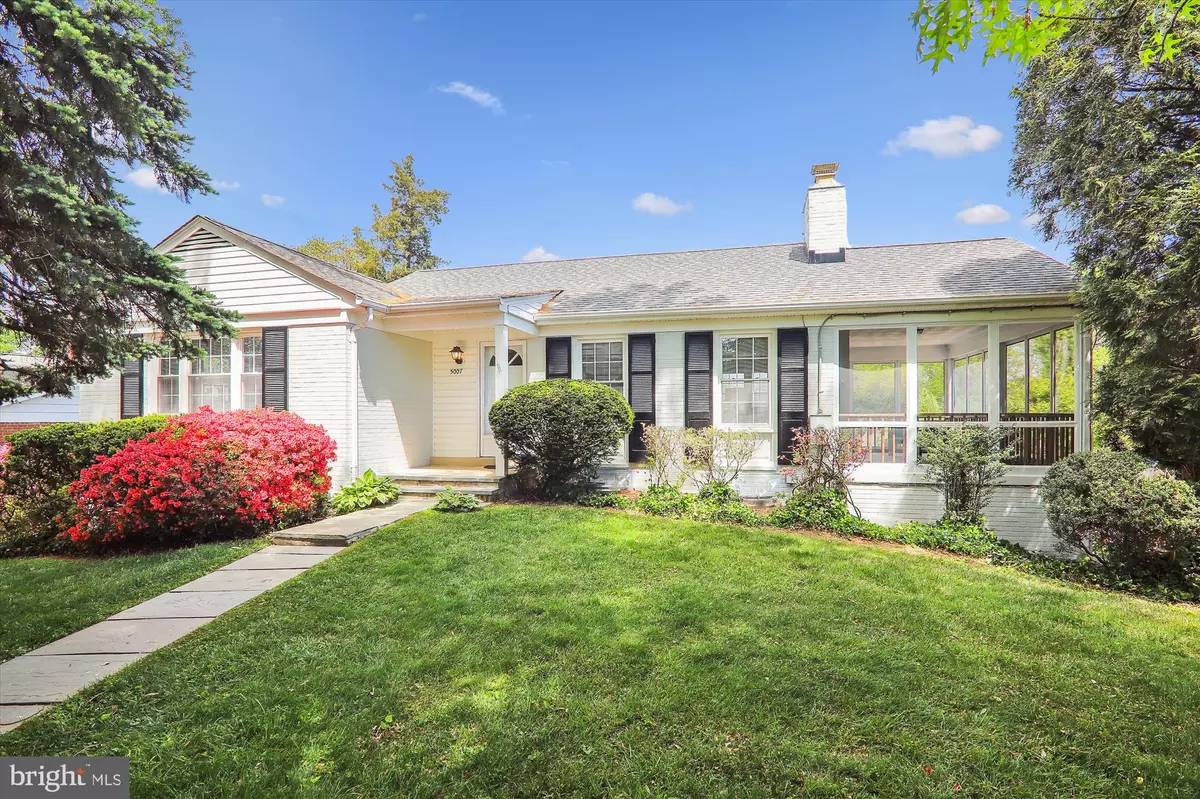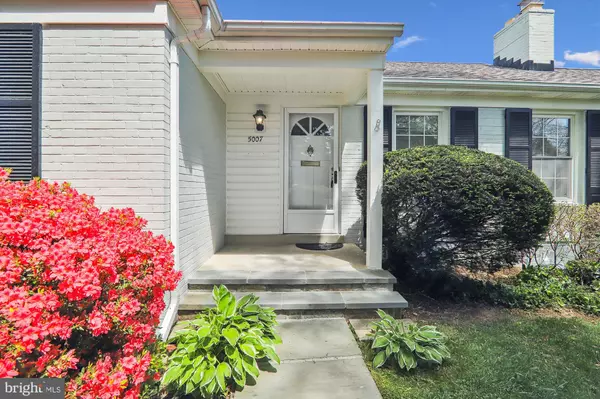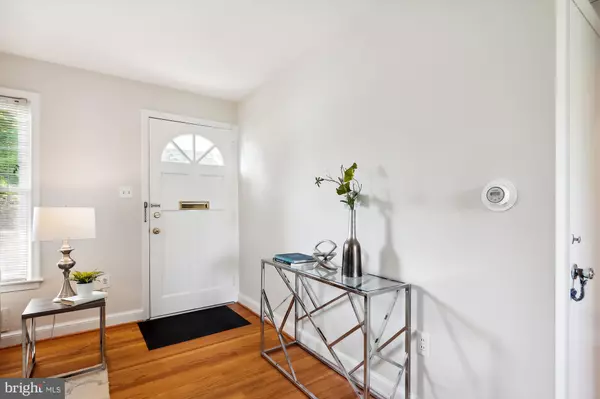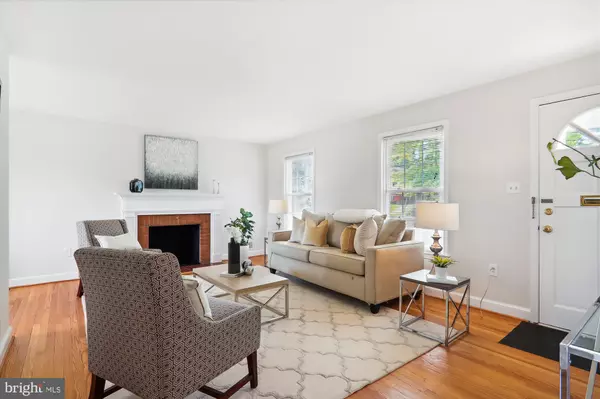$1,235,000
$1,000,000
23.5%For more information regarding the value of a property, please contact us for a free consultation.
4 Beds
3 Baths
2,708 SqFt
SOLD DATE : 05/16/2024
Key Details
Sold Price $1,235,000
Property Type Single Family Home
Sub Type Detached
Listing Status Sold
Purchase Type For Sale
Square Footage 2,708 sqft
Price per Sqft $456
Subdivision The Forest
MLS Listing ID MDMC2130268
Sold Date 05/16/24
Style Ranch/Rambler
Bedrooms 4
Full Baths 3
HOA Y/N N
Abv Grd Liv Area 1,354
Originating Board BRIGHT
Year Built 1960
Annual Tax Amount $9,353
Tax Year 2023
Lot Size 7,733 Sqft
Acres 0.18
Property Description
Introducing your next home sweet home! Nestled in the heart of Maplewood/Alta Vista, this charming mid-century Rambler boasts modern updates and classic charm. With 4 bedrooms, 3 full bathrooms, and an unbeatable location, this property is sure to steal your heart.
From the moment you arrive, the curb appeal and meticulously landscaped surroundings set the stage for what awaits inside. Step inside to discover a freshly painted interior adorned with newly refinished hardwood floors, creating a warm and welcoming atmosphere that invites you to explore further.
The spacious living room beckons, featuring a cozy fireplace and seamlessly flowing into the dining room. Picture-perfect moments await on the screened-in porch, where you can unwind and savor the tranquility of your surroundings. The freshly remodeled kitchen is a culinary delight, featuring stainless steel appliances and crisp white cabinets. Ample space allows for a cozy dinette table, perfect for morning coffee or casual meals with loved ones.
Retreat to the primary bedroom, complete with a full bathroom boasting a standup tiled shower for ultimate relaxation. Two additional bedrooms and a shared hall bathroom provide ample space for family and guests, ensuring everyone feels right at home.
Head downstairs to the daylight walkout lower level, featuring a legal bedroom and full bath. Here, you'll also discover a tiled family room with a second fireplace, an office, and a spacious den offering versatility for work or relaxation plus a utility room, ensuring ample space and functionality for contemporary living.
Outside, a private-level yard awaits, offering the ideal space for outdoor gatherings or simply basking in the sunshine. Plus, with a shared driveway accommodating up to 5 cars on your half, parking will never be a concern.
Conveniently located just a short ride from 2 Metro stations, commuting is a breeze, allowing you to spend less time in transit and more time enjoying all that this vibrant community has to offer.
Don't miss your chance to make this dream home yours. Schedule your appointment today and experience the magic of 5007 Benton Avenue for yourself. With its unbeatable location, modern amenities, and timeless charm, this property won't stay on the market for long. Seize the opportunity and start making memories in your new home!
Location
State MD
County Montgomery
Zoning R60
Direction South
Rooms
Basement Full, Garage Access, Heated, Improved, Interior Access, Outside Entrance, Rear Entrance, Walkout Level, Windows
Main Level Bedrooms 3
Interior
Interior Features Dining Area, Entry Level Bedroom, Floor Plan - Traditional, Kitchen - Country, Stall Shower, Tub Shower, Wood Floors, Attic, Breakfast Area, Kitchen - Table Space
Hot Water Natural Gas
Heating Forced Air
Cooling Central A/C
Flooring Hardwood, Wood, Ceramic Tile, Other
Fireplaces Number 2
Fireplaces Type Brick, Mantel(s), Wood, Screen
Equipment Dishwasher, Dryer, Dryer - Electric, Energy Efficient Appliances, Oven - Single, Refrigerator, Stainless Steel Appliances, Stove, Washer, Water Heater, Exhaust Fan, Oven/Range - Electric
Furnishings No
Fireplace Y
Window Features Vinyl Clad,Insulated
Appliance Dishwasher, Dryer, Dryer - Electric, Energy Efficient Appliances, Oven - Single, Refrigerator, Stainless Steel Appliances, Stove, Washer, Water Heater, Exhaust Fan, Oven/Range - Electric
Heat Source Natural Gas
Laundry Basement, Dryer In Unit, Has Laundry, Washer In Unit
Exterior
Exterior Feature Enclosed, Porch(es), Screened
Parking Features Garage - Rear Entry, Basement Garage, Built In, Garage Door Opener, Inside Access
Garage Spaces 6.0
Fence Rear, Partially, Wood
Water Access N
View Street, Trees/Woods
Roof Type Architectural Shingle,Composite
Accessibility None
Porch Enclosed, Porch(es), Screened
Attached Garage 1
Total Parking Spaces 6
Garage Y
Building
Lot Description Rear Yard, Front Yard, Backs to Trees
Story 2
Foundation Block, Concrete Perimeter
Sewer Public Sewer
Water Public
Architectural Style Ranch/Rambler
Level or Stories 2
Additional Building Above Grade, Below Grade
Structure Type Dry Wall
New Construction N
Schools
Elementary Schools Wyngate
Middle Schools North Bethesda
High Schools Walter Johnson
School District Montgomery County Public Schools
Others
Pets Allowed Y
Senior Community No
Tax ID 160700420316
Ownership Fee Simple
SqFt Source Assessor
Security Features Main Entrance Lock
Acceptable Financing Cash, Conventional, FHA, VA
Horse Property N
Listing Terms Cash, Conventional, FHA, VA
Financing Cash,Conventional,FHA,VA
Special Listing Condition Standard
Pets Allowed No Pet Restrictions
Read Less Info
Want to know what your home might be worth? Contact us for a FREE valuation!

Our team is ready to help you sell your home for the highest possible price ASAP

Bought with Timothy P Horst • Long & Foster Real Estate, Inc.
"My job is to find and attract mastery-based agents to the office, protect the culture, and make sure everyone is happy! "
3801 Kennett Pike Suite D200, Greenville, Delaware, 19807, United States





