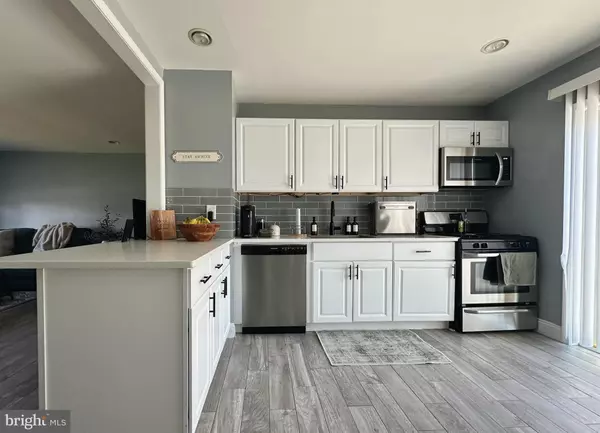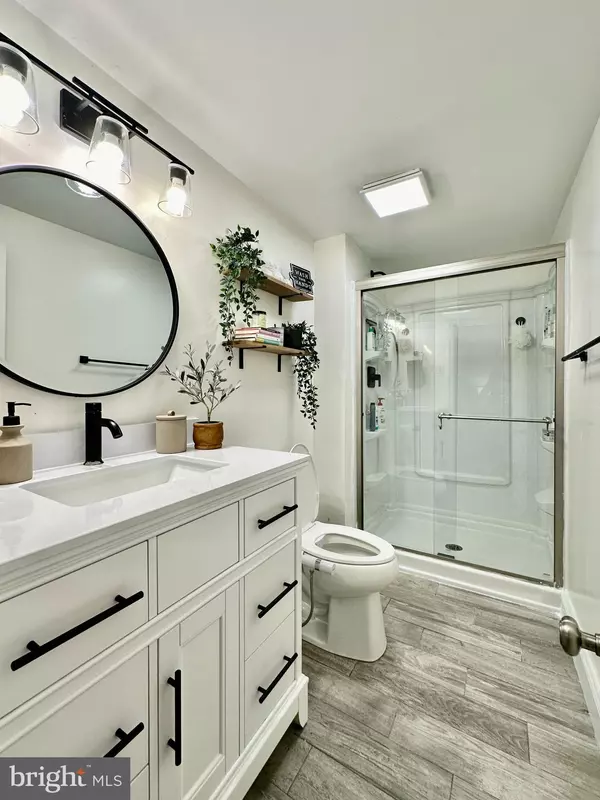$355,000
$349,900
1.5%For more information regarding the value of a property, please contact us for a free consultation.
4 Beds
2 Baths
1,633 SqFt
SOLD DATE : 05/16/2024
Key Details
Sold Price $355,000
Property Type Single Family Home
Sub Type Detached
Listing Status Sold
Purchase Type For Sale
Square Footage 1,633 sqft
Price per Sqft $217
Subdivision Whitehall
MLS Listing ID DENC2058330
Sold Date 05/16/24
Style Ranch/Rambler
Bedrooms 4
Full Baths 2
HOA Y/N N
Abv Grd Liv Area 1,082
Originating Board BRIGHT
Year Built 1960
Annual Tax Amount $1,614
Tax Year 2022
Lot Size 7,405 Sqft
Acres 0.17
Lot Dimensions 66.30 x 111.60
Property Description
This updated 4 bedroom, 2 full bath ranch-style home in Coventry offers a perfect blend of modern living and convenience! The main floor includes: three spacious bedrooms and 1 full bath, with a bright, airy living space adorned with large windows. The kitchen is equipped with ample white cabinetry, quartz countertops, stainless steel appliances, and a breakfast bar. The open floor plan seamlessly connects the living room, dining area, and kitchen with ceramic tiling throughout. The lower level includes a partially finished basement, including an additional living space perfect for a rec area/family room, and an additional bedroom with recently upgraded en-suite full bath! The unfinished side of the basement includes a laundry room and a ton of extra space for storage or a home gym. Step outside to enjoy the deck, overlooking the fenced-in yard that backs into a quiet park, elevating privacy for your outdoor entertainment or morning coffee. Conveniently located to all major roads including I-95 and SR-1, minutes away from Christiana Mall, the hospital and more. Don't miss the opportunity to make this delightful ranch-style home your own! Schedule a showing today and experience the epitome of comfortable, convenient living. *Sale contingent on seller's finding a new home.*
Location
State DE
County New Castle
Area New Castle/Red Lion/Del.City (30904)
Zoning NC6.5
Rooms
Other Rooms Living Room, Bedroom 2, Bedroom 3, Bedroom 4, Kitchen, Den, Bedroom 1, Bathroom 1, Bathroom 2
Basement Partially Finished
Main Level Bedrooms 3
Interior
Hot Water Natural Gas
Cooling Central A/C
Fireplace N
Heat Source Natural Gas
Exterior
Garage Spaces 3.0
Waterfront N
Water Access N
Accessibility None
Total Parking Spaces 3
Garage N
Building
Story 1
Foundation Block
Sewer Public Sewer
Water Public
Architectural Style Ranch/Rambler
Level or Stories 1
Additional Building Above Grade, Below Grade
New Construction N
Schools
School District Colonial
Others
Senior Community No
Tax ID 10-023.10-092
Ownership Fee Simple
SqFt Source Assessor
Special Listing Condition Standard
Read Less Info
Want to know what your home might be worth? Contact us for a FREE valuation!

Our team is ready to help you sell your home for the highest possible price ASAP

Bought with Crystal Burnett • Compass

"My job is to find and attract mastery-based agents to the office, protect the culture, and make sure everyone is happy! "
3801 Kennett Pike Suite D200, Greenville, Delaware, 19807, United States





