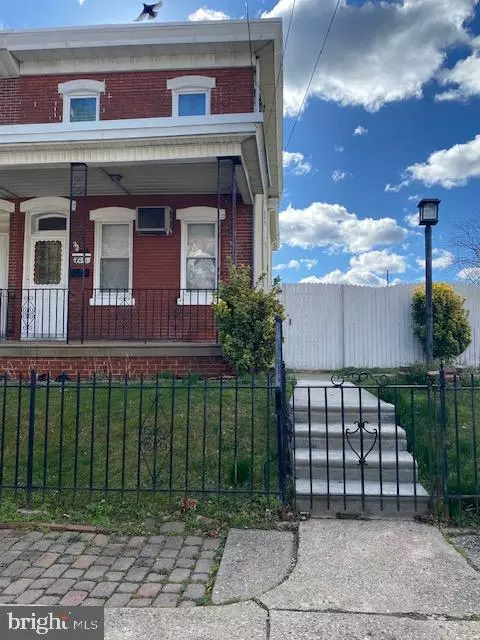$300,000
$300,000
For more information regarding the value of a property, please contact us for a free consultation.
3 Beds
2 Baths
1,500 SqFt
SOLD DATE : 05/17/2024
Key Details
Sold Price $300,000
Property Type Single Family Home
Sub Type Twin/Semi-Detached
Listing Status Sold
Purchase Type For Sale
Square Footage 1,500 sqft
Price per Sqft $200
Subdivision Tacony
MLS Listing ID PAPH2330204
Sold Date 05/17/24
Style Traditional
Bedrooms 3
Full Baths 2
HOA Y/N N
Abv Grd Liv Area 1,500
Originating Board BRIGHT
Year Built 1930
Annual Tax Amount $3,701
Tax Year 2023
Lot Size 7,500 Sqft
Acres 0.17
Property Description
Back to Active--Buyers Financing fell through.
Welcome home to 7041 Tulip Street! This is the home you have been waiting for. Wonderfully maintained with true pride of ownership. Upon entering the first floor, the living room, dining room, and the kitchen seamlessly flow together. Perfect areas for entertaining and enjoying family. In addition, the first floor has a laundry room and full bath also. The second floor has three spacious bedrooms along with ample closet space and a full hall bath. The first and second floors feature beautiful hardwood flooring, adding warmth and character to the living spaces. Finally, the basement is semi-finished and can be used for a variety of purposes, such as a home office, rec room or fitness area. The large yard with a brand new above ground pool and gorgeous deck is perfect for outdoor gatherings offering endless possibilities for recreation and relaxation. There is also a shed for storage needs. Specific improvements include new pool and deck(2022), new roof(2023), new heater and sump pump(2020), upgraded electric(2020) and new stairwell carpet(2024). Homes like these don't come on the market very often, schedule your showing today!
Location
State PA
County Philadelphia
Area 19135 (19135)
Zoning RSA3
Rooms
Basement Interior Access, Sump Pump, Partially Finished
Interior
Hot Water Electric
Heating Radiator
Cooling None
Flooring Hardwood
Furnishings No
Fireplace N
Heat Source None
Laundry Main Floor, Washer In Unit, Dryer In Unit
Exterior
Garage Spaces 2.0
Pool Above Ground, Fenced
Water Access N
Accessibility None
Total Parking Spaces 2
Garage N
Building
Story 2
Foundation Other
Sewer Public Sewer
Water Public
Architectural Style Traditional
Level or Stories 2
Additional Building Above Grade
New Construction N
Schools
School District The School District Of Philadelphia
Others
Pets Allowed Y
Senior Community No
Tax ID 412458000
Ownership Fee Simple
SqFt Source Estimated
Acceptable Financing Cash, Conventional, FHA
Horse Property N
Listing Terms Cash, Conventional, FHA
Financing Cash,Conventional,FHA
Special Listing Condition Standard
Pets Allowed No Pet Restrictions
Read Less Info
Want to know what your home might be worth? Contact us for a FREE valuation!

Our team is ready to help you sell your home for the highest possible price ASAP

Bought with Alexander Jerry Jr. • KW Empower
"My job is to find and attract mastery-based agents to the office, protect the culture, and make sure everyone is happy! "
3801 Kennett Pike Suite D200, Greenville, Delaware, 19807, United States





