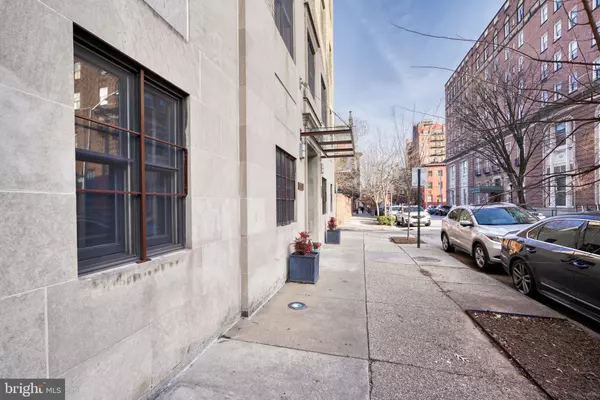$164,000
$172,500
4.9%For more information regarding the value of a property, please contact us for a free consultation.
1 Bed
1 Bath
680 SqFt
SOLD DATE : 05/20/2024
Key Details
Sold Price $164,000
Property Type Condo
Sub Type Condo/Co-op
Listing Status Sold
Purchase Type For Sale
Square Footage 680 sqft
Price per Sqft $241
Subdivision Mount Vernon Place Historic District
MLS Listing ID MDBA2109792
Sold Date 05/20/24
Style Beaux Arts
Bedrooms 1
Full Baths 1
Condo Fees $396/mo
HOA Y/N N
Abv Grd Liv Area 680
Originating Board BRIGHT
Year Built 1844
Annual Tax Amount $3,424
Tax Year 2023
Property Description
Sweet opportunity to live in the Historic Mt. Vernon Cultural District in a condo with an ELEVATOR. One bedroom, one bath, quiet condo on the third floor with open concept living room, dining room and kitchen. The open kitchen boasts granite countertops, stainless steel appliances and an island, also with granite. Unusual for a condo, but this apartment has a gas fireplace in the living room, great for those cozy winter nights. Wood floors are throughout. The bathroom is accessed by the hall for guests, as well as directly off the bedroom for your convenience. Generous bedroom closet too. The sophisticated Revels Condominium was completely renovated in 2006 and is very well maintained. BRAND NEW HVAC (Jan 2024), new central air conditioning (2022), and a separate storage space in the basement. Walkability score is 99 for walking, 100 for transit, and 86 for cyclists. Bike lanes make biking easy breezy. Commuting to downtown Baltimore is 9 minutes walking, 2 minutes by bicycle, and 8 minutes by bus. Mt Vernon offers world class museums, restaurants/bars and nightlife as well as the exceptional Enoch Pratt Main Library, The Charles Theatre and the Peabody Institute. Live in Baltimore but work in DC? Walk to Penn Station and you are in DC via MARC train in under an hour. Weekend in NYC? Easy via Amtrak. Condo is move in ready for you. Selling "as is" but in fabulous condition.
Location
State MD
County Baltimore City
Zoning OR-2
Rooms
Other Rooms Living Room, Dining Room, Kitchen, Bedroom 1, Bathroom 1
Basement Improved
Main Level Bedrooms 1
Interior
Interior Features Floor Plan - Open, Kitchen - Island, Upgraded Countertops, Wood Floors, Dining Area, Combination Kitchen/Living, Elevator, Flat
Hot Water Natural Gas
Heating Forced Air
Cooling Central A/C
Flooring Wood
Fireplaces Number 1
Fireplaces Type Corner, Gas/Propane
Equipment Built-In Microwave, Dishwasher, Disposal, Dryer, Refrigerator, Stainless Steel Appliances, Stove
Furnishings No
Fireplace Y
Window Features Screens
Appliance Built-In Microwave, Dishwasher, Disposal, Dryer, Refrigerator, Stainless Steel Appliances, Stove
Heat Source Natural Gas
Laundry Washer In Unit, Dryer In Unit
Exterior
Utilities Available Electric Available, Natural Gas Available, Water Available
Amenities Available Elevator
Water Access N
Accessibility Elevator
Garage N
Building
Story 5
Unit Features Mid-Rise 5 - 8 Floors
Sewer Public Sewer
Water Public
Architectural Style Beaux Arts
Level or Stories 5
Additional Building Above Grade, Below Grade
Structure Type 9'+ Ceilings,Plaster Walls
New Construction N
Schools
Elementary Schools Call School Board
Middle Schools Call School Board
High Schools Call School Board
School District Baltimore City Public Schools
Others
Pets Allowed Y
HOA Fee Include Ext Bldg Maint,Insurance,Management,Reserve Funds,Water,Trash,Common Area Maintenance,Snow Removal
Senior Community No
Tax ID 0311090515 046
Ownership Condominium
Security Features Main Entrance Lock
Acceptable Financing Cash, Conventional
Listing Terms Cash, Conventional
Financing Cash,Conventional
Special Listing Condition Standard
Pets Allowed Case by Case Basis
Read Less Info
Want to know what your home might be worth? Contact us for a FREE valuation!

Our team is ready to help you sell your home for the highest possible price ASAP

Bought with Maureen P Flynn • Cummings & Co. Realtors
"My job is to find and attract mastery-based agents to the office, protect the culture, and make sure everyone is happy! "
3801 Kennett Pike Suite D200, Greenville, Delaware, 19807, United States





