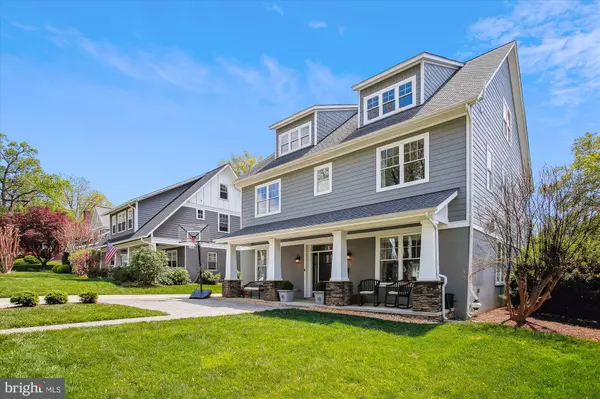$1,829,995
$1,800,000
1.7%For more information regarding the value of a property, please contact us for a free consultation.
5 Beds
5 Baths
3,802 SqFt
SOLD DATE : 05/23/2024
Key Details
Sold Price $1,829,995
Property Type Single Family Home
Sub Type Detached
Listing Status Sold
Purchase Type For Sale
Square Footage 3,802 sqft
Price per Sqft $481
Subdivision Westover
MLS Listing ID VAAR2042786
Sold Date 05/23/24
Style Craftsman
Bedrooms 5
Full Baths 5
HOA Y/N N
Abv Grd Liv Area 3,802
Originating Board BRIGHT
Year Built 1948
Annual Tax Amount $16,136
Tax Year 2023
Lot Size 6,000 Sqft
Acres 0.14
Property Description
Welcome home!
Walking distance to dining, shopping and pool, this 5 Bedroom 5 Bath home that was completely redone foundation up in 2017 with open space living, high ceilings and hardwood floors is not going to last very long.
This 3700 Square feet Craftsman home is conveniently located just moments from the heart of Washington DC, this luxury home offers the perfect blend of privacy and proximity to city amenities. With its unparalleled craftsmanship, refined finishes, and idyllic setting, this residence truly embodies the epitome of luxury living.
As you step through the entrance, you are greeted by a spacious foyer adorned with luxurious finishes and exquisite detailing. The main level features a sprawling living area, perfect for hosting gatherings or simply unwinding by the fireplace.
The gourmet kitchen is equipped with top-of-the-line appliances, Quartz countertops, custom cabinetry, and a large center island ideal for entertaining. The wet bar with wine cooler is an added bonus!
Each of the five bedrooms offers ample space and privacy, ensuring every resident enjoys their own sanctuary. No detail has been overlooked in the design and execution of this home, featuring high-end fixtures, beautiful accents, and designer finishes.
The outdoor space has been completely redone in 2020 to provide the most ideal flat land alongside a expansive patio to lounge on. The home comes with a custom built playground set along with a custom built shed. A stone parking pad was also added for additional parking space!
Custom window treatments installed for $12,00 ( invoice uploaded in docs)
Parking Pad installed for $17,000 (Invoice uploaded in docs)
Backyard Updates done $15,000
Shed Built $10,000
Location
State VA
County Arlington
Zoning R-6
Rooms
Main Level Bedrooms 5
Interior
Interior Features Breakfast Area, Combination Dining/Living, Combination Kitchen/Dining, Combination Kitchen/Living, Kitchen - Gourmet
Hot Water Natural Gas
Heating Forced Air, Heat Pump(s)
Cooling Central A/C
Fireplaces Number 1
Fireplace Y
Heat Source Electric, Natural Gas
Exterior
Water Access N
Accessibility None
Garage N
Building
Story 3
Foundation Other
Sewer Public Sewer
Water Public
Architectural Style Craftsman
Level or Stories 3
Additional Building Above Grade, Below Grade
New Construction N
Schools
Elementary Schools Nottingham
Middle Schools Swanson
High Schools Yorktown
School District Arlington County Public Schools
Others
Senior Community No
Tax ID 10-011-012
Ownership Fee Simple
SqFt Source Estimated
Special Listing Condition Standard
Read Less Info
Want to know what your home might be worth? Contact us for a FREE valuation!

Our team is ready to help you sell your home for the highest possible price ASAP

Bought with Alison Sherman • Keller Williams Realty
"My job is to find and attract mastery-based agents to the office, protect the culture, and make sure everyone is happy! "
3801 Kennett Pike Suite D200, Greenville, Delaware, 19807, United States





