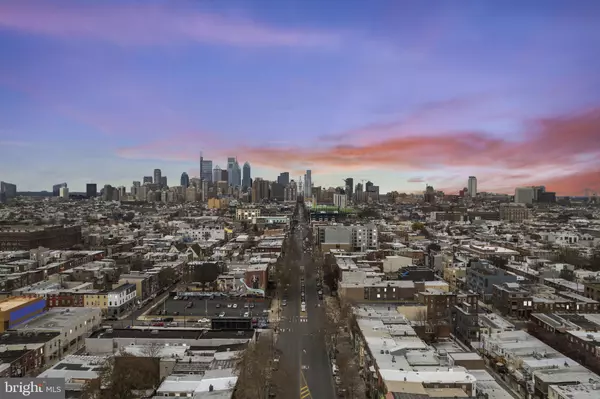$215,000
$250,000
14.0%For more information regarding the value of a property, please contact us for a free consultation.
3 Beds
4 Baths
1,452 SqFt
SOLD DATE : 05/30/2024
Key Details
Sold Price $215,000
Property Type Townhouse
Sub Type Interior Row/Townhouse
Listing Status Sold
Purchase Type For Sale
Square Footage 1,452 sqft
Price per Sqft $148
Subdivision Passyunk Square
MLS Listing ID PAPH2313622
Sold Date 05/30/24
Style Federal
Bedrooms 3
Full Baths 3
Half Baths 1
HOA Y/N N
Abv Grd Liv Area 1,452
Originating Board BRIGHT
Annual Tax Amount $3,398
Tax Year 2022
Lot Size 792 Sqft
Acres 0.02
Lot Dimensions 17.00 x 47.00
Property Description
Must be sold as a package for a total sales price of $775,000
Shovel ready! 1122 and 1124-28 Dickinson Street. Please see executive summary and approved zoning details in the attachments.
4 total addresses. Rare development opportunity in Passyunk Square.
-1122 Dickinson: 629 sq ft lot (variances granted for 100% lot coverage), to build a single-family
home (4 bed, 3.5 bath) of 2400 gross sq ft
-1124-28 Dickinson: 2829 sq ft lot (Parcel A and Parcel B), zoning approved for a 3 unit MFR (total
7 bedrooms, 6 bath) with 2 car parking. A single-family residence with parking is available by-
right.
Development Scenarios – shovel ready:
-1122 Dickinson, zoning variances granted for new construction of single-family home (2414 sq
ft, 3 story, street parking)
-1124-28 Dickinson
o Scenario 1 – 4300 NSF, 3 unit MFR: Zoning variances granted for new construction 3 unit
multifamily building with 2 car parking garage:
--Unit 1: 1660 NSF, 3 bedroom, 2 bath, large rear yard
--Unit 2: 1300 NSF, 2 bedroom, 2 bath, balcony
--Unit 3: 1340 NSF, 2 bedroom, 2 bath, roof deck & pilot house
+ 2 parking spaces on independent lift
o Scenario 2 - SFR: By-right single family residence with parking and large rear yard.
Without basement (on-grade), can range in size from 3000 sq ft to 5000 sq ft
o Scenario 3 – 2 SFR building. Additional by-right scenarios of 2 unit buildings (for
exampke, a large SFR + additional apartment) within granted zoning variance
Key points:
Prime location in Passyunk Square:
-1 minute walk to Passyunk Ave ACME and Passyunk Square
-2 car parking
Limited underpinning required
o 1122 Dickinson: approximately 25 ft of underpinning
o 1124-28 Dickinson: SFR on grade (no underpinning); or MFR with 20 ft of underpinning
required
Large rear yard
Location
State PA
County Philadelphia
Area 19147 (19147)
Zoning RSA5
Rooms
Basement Poured Concrete
Main Level Bedrooms 3
Interior
Hot Water Natural Gas
Heating None
Cooling None
Fireplace N
Heat Source Natural Gas
Exterior
Water Access N
Accessibility None
Garage N
Building
Story 2
Foundation Stone
Sewer Public Sewer
Water Public
Architectural Style Federal
Level or Stories 2
Additional Building Above Grade, Below Grade
New Construction Y
Schools
School District The School District Of Philadelphia
Others
Senior Community No
Tax ID 012439800
Ownership Fee Simple
SqFt Source Assessor
Acceptable Financing Cash, Other
Listing Terms Cash, Other
Financing Cash,Other
Special Listing Condition Standard
Read Less Info
Want to know what your home might be worth? Contact us for a FREE valuation!

Our team is ready to help you sell your home for the highest possible price ASAP

Bought with Antonio Atacan • KW Empower
"My job is to find and attract mastery-based agents to the office, protect the culture, and make sure everyone is happy! "
3801 Kennett Pike Suite D200, Greenville, Delaware, 19807, United States





