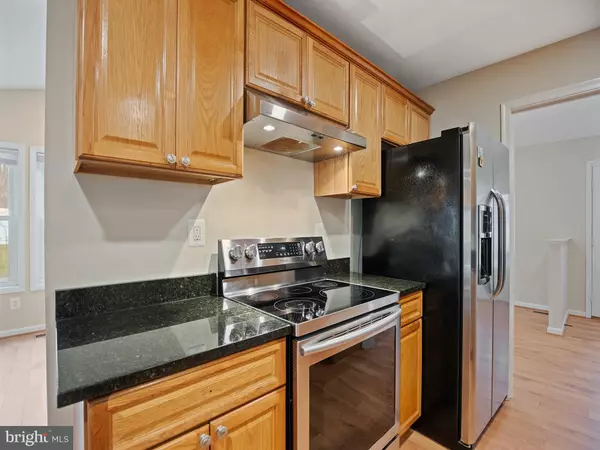$400,000
$389,900
2.6%For more information regarding the value of a property, please contact us for a free consultation.
3 Beds
2 Baths
1,505 SqFt
SOLD DATE : 05/31/2024
Key Details
Sold Price $400,000
Property Type Single Family Home
Sub Type Detached
Listing Status Sold
Purchase Type For Sale
Square Footage 1,505 sqft
Price per Sqft $265
Subdivision Marlton
MLS Listing ID MDPG2108174
Sold Date 05/31/24
Style Ranch/Rambler
Bedrooms 3
Full Baths 2
HOA Y/N N
Abv Grd Liv Area 1,505
Originating Board BRIGHT
Year Built 1972
Annual Tax Amount $3,059
Tax Year 2023
Lot Size 0.350 Acres
Acres 0.35
Property Description
Welcome to your new home in a desirable suburban neighborhood, where this charming 1-level rancher awaits! BRAND NEW ROOF JUST ADDED! With 3 spacious bedrooms, 2 updated bathrooms, and a fresh coat of paint throughout, new carpet throughout, comfort and style converge seamlessly. Step onto the inviting porch and bask in the tranquility of the expansive lot, perfect for outdoor enjoyment. Inside, discover a modern kitchen boasting upgraded appliances and recessed lighting, making every culinary endeavor a delight. This meticulously maintained residence offers the perfect blend of contemporary living and classic charm, promising a lifestyle of relaxation and convenience. Don't miss your chance to call this beautiful house a home—schedule a showing today and prepare to be captivated! This home does qualify for a USDA loan. 100% financing!!!
Location
State MD
County Prince Georges
Zoning RR
Rooms
Main Level Bedrooms 3
Interior
Hot Water Electric
Heating Central
Cooling Central A/C
Fireplace N
Heat Source Natural Gas
Exterior
Water Access N
Accessibility 2+ Access Exits
Garage N
Building
Story 1
Foundation Crawl Space
Sewer Public Sewer
Water Public
Architectural Style Ranch/Rambler
Level or Stories 1
Additional Building Above Grade, Below Grade
New Construction N
Schools
School District Prince George'S County Public Schools
Others
Senior Community No
Tax ID 17151748813
Ownership Fee Simple
SqFt Source Assessor
Acceptable Financing Conventional, USDA, Cash
Listing Terms Conventional, USDA, Cash
Financing Conventional,USDA,Cash
Special Listing Condition Standard
Read Less Info
Want to know what your home might be worth? Contact us for a FREE valuation!

Our team is ready to help you sell your home for the highest possible price ASAP

Bought with Patricia Ruiz • Samson Properties

"My job is to find and attract mastery-based agents to the office, protect the culture, and make sure everyone is happy! "
3801 Kennett Pike Suite D200, Greenville, Delaware, 19807, United States





