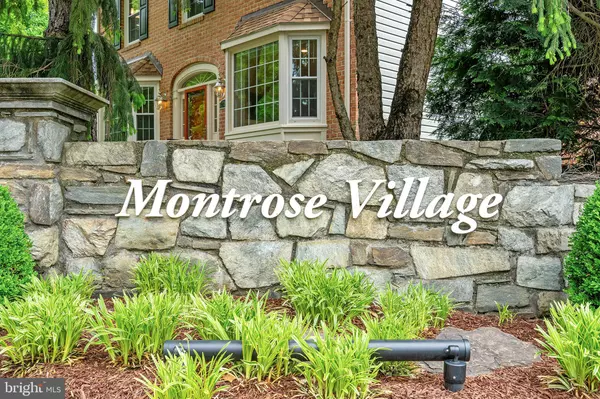$1,230,000
$1,125,000
9.3%For more information regarding the value of a property, please contact us for a free consultation.
4 Beds
4 Baths
3,204 SqFt
SOLD DATE : 06/03/2024
Key Details
Sold Price $1,230,000
Property Type Single Family Home
Sub Type Detached
Listing Status Sold
Purchase Type For Sale
Square Footage 3,204 sqft
Price per Sqft $383
Subdivision Montrose Village
MLS Listing ID MDMC2129286
Sold Date 06/03/24
Style Colonial
Bedrooms 4
Full Baths 3
Half Baths 1
HOA Fees $38/ann
HOA Y/N Y
Abv Grd Liv Area 2,354
Originating Board BRIGHT
Year Built 1987
Annual Tax Amount $8,889
Tax Year 2023
Lot Size 8,628 Sqft
Acres 0.2
Property Description
Rare opportunity! One of only 40 residences that rarely come up for sale, this exceptional turnkey home has recently undergone a thorough top-to-bottom renovation and it shows! Sunshine bathes the inviting interior. The newly completed kitchen is a gem. It includes beautiful stainless, quartz and tile finishes. recessed, under cabinet and designer lighting. The home's family room includes a brick fireplace, an impressive 2-story ceiling with large picture window, and a walkout to the rear yard's custom flagstone patio that backs to woods.
The owner's suite includes two walk-in closets, a custom picture window and a gorgeous newly renovated bathroom. Two additional bedrooms, a renovated skylit hall bathroom and a dramatic family room overlook round out the upper level.
The home's lower level includes a spacious, well-lit, recreation room with plentiful recessed lighting, luxury vinyl flooring and newer windows. There's also a versatile guest room/office/exercise room. An improved full bath, laundry/utility room, a large walk-in storage room and additional storage closets; all adding to the easy livability of the home.
The owners have continuously improved the home over the years, extensively since 2020. Its turnkey condition, livability and incredibly convenient location make it an exceptional find for the next lucky owners!
The Montrose Village community is a cozy enclave with a convenience factor that can't be overstated. Nearby conveniences include Pike & Rose, Montgomery Mall, Strathmore, the Kennedy-Shriver Aquatic Center, nearly a dozen grocery stores, (including, soon to open Wegmans), two Metro stops (North Bethesda and Twinbrook), numerous restaurants, retailers, services, excellent public and private schools and houses of worship. Routes 270/495, Old Georgetown Road and Wisconsin Avenue are all less than five minutes away. This friendly neighborhood is a wonderful choice to call home! Don't miss the OPEN HOUSES, Saturday 5/11, 2-4 and Sunday 5/12, 1-4. Offers due Tuesday May 14th. Too good to last!
Location
State MD
County Montgomery
Zoning R60
Direction West
Rooms
Basement Fully Finished
Interior
Interior Features Carpet, Chair Railings, Crown Moldings, Dining Area, Family Room Off Kitchen, Floor Plan - Open, Formal/Separate Dining Room, Kitchen - Eat-In, Kitchen - Island, Kitchen - Table Space, Primary Bath(s), Recessed Lighting, Skylight(s), Soaking Tub, Upgraded Countertops, Walk-in Closet(s), Window Treatments, Wood Floors
Hot Water Natural Gas
Heating Forced Air, Central
Cooling Central A/C
Flooring Ceramic Tile, Luxury Vinyl Plank, Partially Carpeted, Solid Hardwood
Fireplaces Number 1
Fireplaces Type Brick
Equipment Built-In Microwave, Built-In Range, Dishwasher, Disposal, Dryer - Electric, Freezer, Icemaker, Oven - Self Cleaning, Oven/Range - Electric, Range Hood, Refrigerator, Stainless Steel Appliances, Washer, Water Heater
Fireplace Y
Window Features Double Pane,Bay/Bow,Screens,Skylights
Appliance Built-In Microwave, Built-In Range, Dishwasher, Disposal, Dryer - Electric, Freezer, Icemaker, Oven - Self Cleaning, Oven/Range - Electric, Range Hood, Refrigerator, Stainless Steel Appliances, Washer, Water Heater
Heat Source Natural Gas
Laundry Lower Floor, Dryer In Unit, Washer In Unit
Exterior
Parking Features Garage - Front Entry, Garage Door Opener
Garage Spaces 4.0
Fence Picket, Partially
Utilities Available Electric Available, Cable TV Available, Natural Gas Available, Sewer Available, Water Available
Water Access N
View Trees/Woods, Garden/Lawn
Roof Type Architectural Shingle
Accessibility None
Road Frontage City/County
Attached Garage 2
Total Parking Spaces 4
Garage Y
Building
Story 3
Foundation Slab
Sewer Public Sewer
Water Public
Architectural Style Colonial
Level or Stories 3
Additional Building Above Grade, Below Grade
Structure Type Dry Wall,2 Story Ceilings
New Construction N
Schools
Elementary Schools Farmland
Middle Schools Tilden
High Schools Walter Johnson
School District Montgomery County Public Schools
Others
Pets Allowed Y
HOA Fee Include Common Area Maintenance,Reserve Funds,Snow Removal,Trash
Senior Community No
Tax ID 160402384388
Ownership Fee Simple
SqFt Source Assessor
Acceptable Financing Cash, Conventional, FHA, VA
Listing Terms Cash, Conventional, FHA, VA
Financing Cash,Conventional,FHA,VA
Special Listing Condition Standard
Pets Allowed No Pet Restrictions
Read Less Info
Want to know what your home might be worth? Contact us for a FREE valuation!

Our team is ready to help you sell your home for the highest possible price ASAP

Bought with Craig Sword • Compass
"My job is to find and attract mastery-based agents to the office, protect the culture, and make sure everyone is happy! "
3801 Kennett Pike Suite D200, Greenville, Delaware, 19807, United States





