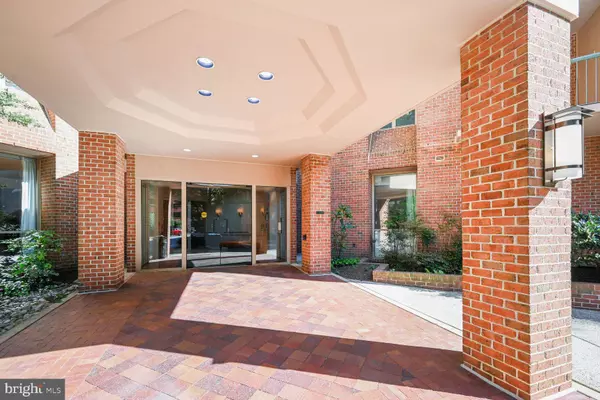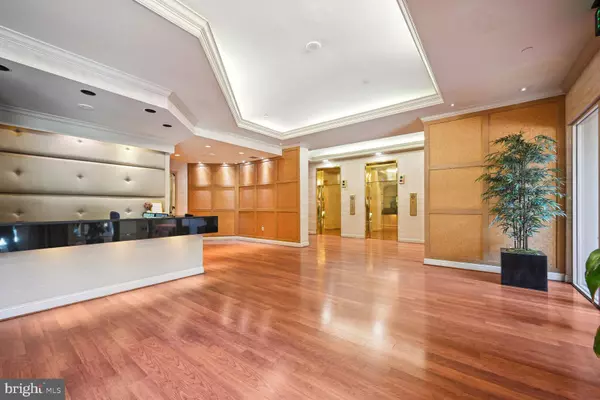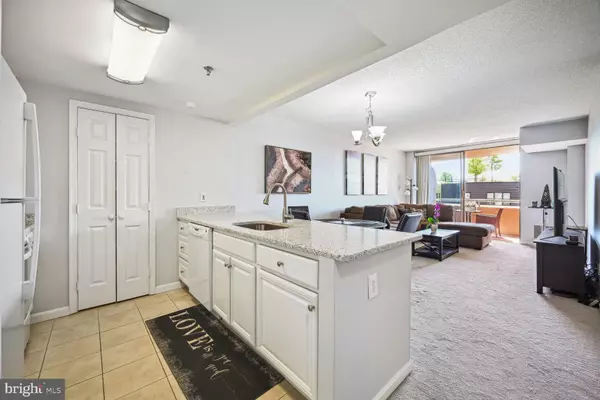$562,500
$537,900
4.6%For more information regarding the value of a property, please contact us for a free consultation.
2 Beds
2 Baths
999 SqFt
SOLD DATE : 06/06/2024
Key Details
Sold Price $562,500
Property Type Condo
Sub Type Condo/Co-op
Listing Status Sold
Purchase Type For Sale
Square Footage 999 sqft
Price per Sqft $563
Subdivision The Christopher
MLS Listing ID MDMC2127806
Sold Date 06/06/24
Style Contemporary
Bedrooms 2
Full Baths 2
Condo Fees $769/mo
HOA Y/N N
Abv Grd Liv Area 999
Originating Board BRIGHT
Year Built 1991
Annual Tax Amount $6,018
Tax Year 2023
Property Description
Location! Location! Location! Spacious and sunny 2 bedroom 2 bath corner unit condo at the Christopher located in the heart of downtown Bethesda. Open and bright fully equipped kitchen with granite counters and gas cooking overlooking the dining and living room. The primary bedroom includes an oversized walk-in closet, a bay window and an updated en-suite bathroom. Good size second bedroom perfect for overnight guests or use as a home office with easy access to an updated guest bathroom. Ample closet space. Enjoy your morning coffee on your private covered balcony with nice views on the quiet side of the building. HVAC replaced in 2016. In-unit washer and dryer. The unit also comes with a separately deeded garage parking space (G3-167). You will love all the amenities that come with this full service condo including 24/7 front desk, Secure Parking Garage, Outdoor Swimming Pool, Fitness Center, Meeting Room, Party Room, Bike Racks and a Grill/Picnic Area. Surrounded by great restaurants, upscale boutiques, and grocery stores. Only one block from the Bethesda Metro and close to the Capital Crescent Trail. Pet friendly too. Welcome home!
Location
State MD
County Montgomery
Zoning CR-2.25
Rooms
Main Level Bedrooms 2
Interior
Interior Features Carpet, Combination Dining/Living, Floor Plan - Open, Sprinkler System, Dining Area, Primary Bath(s), Recessed Lighting, Stall Shower, Tub Shower, Walk-in Closet(s), Window Treatments, Other
Hot Water Natural Gas
Heating Forced Air
Cooling Central A/C
Equipment Dryer, Washer, Built-In Microwave, Dishwasher, Disposal, Oven/Range - Gas, Refrigerator
Fireplace N
Appliance Dryer, Washer, Built-In Microwave, Dishwasher, Disposal, Oven/Range - Gas, Refrigerator
Heat Source Natural Gas
Laundry Dryer In Unit, Washer In Unit
Exterior
Parking Features Basement Garage
Garage Spaces 1.0
Amenities Available Elevator, Fitness Center, Party Room, Pool - Outdoor, Reserved/Assigned Parking, Concierge
Water Access N
Accessibility Elevator
Attached Garage 1
Total Parking Spaces 1
Garage Y
Building
Story 1
Unit Features Hi-Rise 9+ Floors
Sewer Public Sewer
Water Public
Architectural Style Contemporary
Level or Stories 1
Additional Building Above Grade, Below Grade
New Construction N
Schools
Elementary Schools Bethedsa
Middle Schools Westland
High Schools Bethesda-Chevy Chase
School District Montgomery County Public Schools
Others
Pets Allowed Y
HOA Fee Include All Ground Fee,Common Area Maintenance,Ext Bldg Maint,Lawn Maintenance,Management,Parking Fee,Pool(s),Reserve Funds,Sewer,Snow Removal,Trash,Water
Senior Community No
Tax ID 160702900980
Ownership Condominium
Acceptable Financing Conventional, Cash
Listing Terms Conventional, Cash
Financing Conventional,Cash
Special Listing Condition Standard
Pets Allowed Dogs OK, Cats OK
Read Less Info
Want to know what your home might be worth? Contact us for a FREE valuation!

Our team is ready to help you sell your home for the highest possible price ASAP

Bought with Avi Adler • Long & Foster Real Estate, Inc.
"My job is to find and attract mastery-based agents to the office, protect the culture, and make sure everyone is happy! "
3801 Kennett Pike Suite D200, Greenville, Delaware, 19807, United States





