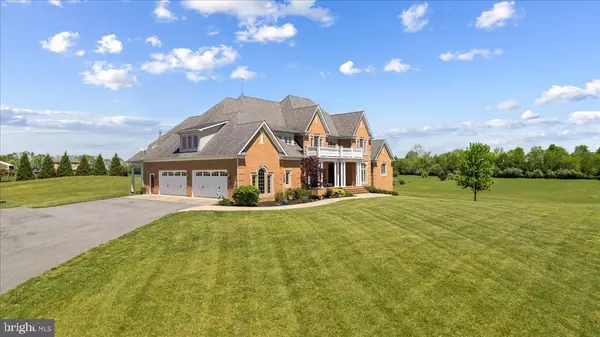$1,800,000
$1,899,000
5.2%For more information regarding the value of a property, please contact us for a free consultation.
6 Beds
8 Baths
9,714 SqFt
SOLD DATE : 06/07/2024
Key Details
Sold Price $1,800,000
Property Type Single Family Home
Sub Type Detached
Listing Status Sold
Purchase Type For Sale
Square Footage 9,714 sqft
Price per Sqft $185
Subdivision None Available
MLS Listing ID VACL2002662
Sold Date 06/07/24
Style Colonial,Loft
Bedrooms 6
Full Baths 6
Half Baths 2
HOA Y/N N
Abv Grd Liv Area 6,464
Originating Board BRIGHT
Year Built 2008
Annual Tax Amount $6,181
Tax Year 2014
Lot Size 20.748 Acres
Acres 20.75
Property Description
This exquisite custom home sits on over 20 acres of fenced rolling hills and overlooks a private 12-acre lake and adjacent horse property. The lake is owned approx. 1/3 by this property owner and approx. 2/3 by the adjacent land owner. The views are spectacular and the setting is breathtaking. You'll feel like you're on vacation every single day. There's also plenty of space to add a pool if you desire. This property offers endless entertainment - outdoor volleyball or basketball court, fishing or swimming from your private dock, watching movies in your theatre room and more.
The interior exudes elegance and has every detail covered. Enter the spacious 2-story foyer with a custom wood-paneled ceiling. You'll enjoy the elegance of the Brazilian Cherry Hardwood floors throughout the main floor. The home's gourmet kitchen is the perfect canvas for gathering family and friends and creating epic meals. The kitchen's main star is the built-in Viking gas stove which is accented by a gorgeous brick surround. The adjacent breakfast nook features a beautiful tray ceiling and leads the way to the large family room, featuring a stone fireplace and french doors that lead out to the back porch. With 6 bedrooms, 6 bathrooms, and 2 - 1/2 baths, your home will accommodate as many family or friends as you choose! The primary suite is on the main level with a spa like bathroom, equipped with a substantial shower that includes a steam option. There is also a 2nd bedroom and private bathroom on the main floor. The 2nd story has a large, open TV/study/play room, flanked by 4 large additional bedrooms. The substantial basement is fully finished with a theatre room, full gym, batting lane, plenty of space for a pool table and ping pong tables, and seating area around the fireplace. Enjoy the full basement bathroom after a great workout! There is also a walk-in wine bar in the basement.
You really need to see this property to fully experience it and appreciate it. This combination of features is so rare and convenient to both NOVA and the Shenandoah Valley area. Please plan ahead as there is a 24 hour notice required to view the property. Please do not pet or feed the horses as they belong to the neighbor. PLEASE - NO DRIVE BYS!
Location
State VA
County Clarke
Zoning AOC
Rooms
Other Rooms Living Room, Dining Room, Primary Bedroom, Bedroom 2, Bedroom 3, Bedroom 4, Bedroom 5, Kitchen, Family Room, Foyer, 2nd Stry Fam Ovrlk, Exercise Room, Laundry, Storage Room, Bedroom 6, Attic
Basement Connecting Stairway, Outside Entrance, Side Entrance, Daylight, Partial, Heated, Rough Bath Plumb, Walkout Level, Space For Rooms, Shelving, Partially Finished, Full
Main Level Bedrooms 2
Interior
Interior Features Family Room Off Kitchen, Kitchen - Gourmet, Kitchen - Island, Dining Area, Breakfast Area, Built-Ins, Chair Railings, Crown Moldings, Double/Dual Staircase, Window Treatments, Entry Level Bedroom, Upgraded Countertops, Laundry Chute, Primary Bath(s), Wood Floors, WhirlPool/HotTub, Recessed Lighting, Floor Plan - Open
Hot Water Electric, 60+ Gallon Tank
Heating Forced Air, Heat Pump(s)
Cooling Heat Pump(s)
Fireplaces Number 4
Fireplaces Type Mantel(s)
Equipment Washer/Dryer Hookups Only, Central Vacuum, Dishwasher, Disposal, Icemaker, Microwave, Oven - Self Cleaning, Oven/Range - Gas, Range Hood, Refrigerator, Water Conditioner - Owned
Fireplace Y
Window Features Casement,Screens,Insulated
Appliance Washer/Dryer Hookups Only, Central Vacuum, Dishwasher, Disposal, Icemaker, Microwave, Oven - Self Cleaning, Oven/Range - Gas, Range Hood, Refrigerator, Water Conditioner - Owned
Heat Source Electric
Exterior
Exterior Feature Porch(es), Wrap Around
Parking Features Garage Door Opener, Garage - Side Entry
Garage Spaces 4.0
Fence Board, Fully, Other
Utilities Available Under Ground, Cable TV Available, Multiple Phone Lines
Waterfront Description Private Dock Site
Water Access Y
View Water, Garden/Lawn, Mountain, Pasture
Roof Type Shingle
Accessibility Doors - Lever Handle(s)
Porch Porch(es), Wrap Around
Attached Garage 4
Total Parking Spaces 4
Garage Y
Building
Lot Description Cleared, Landscaping, Premium, Private
Story 3
Foundation Slab
Sewer Gravity Sept Fld, Septic Exists
Water Well
Architectural Style Colonial, Loft
Level or Stories 3
Additional Building Above Grade, Below Grade
Structure Type 9'+ Ceilings,2 Story Ceilings,Beamed Ceilings,Dry Wall,High,Tray Ceilings
New Construction N
Schools
School District Clarke County Public Schools
Others
Senior Community No
Tax ID 12-A--1E
Ownership Fee Simple
SqFt Source Estimated
Security Features Smoke Detector,Carbon Monoxide Detector(s),Security System
Special Listing Condition Standard
Read Less Info
Want to know what your home might be worth? Contact us for a FREE valuation!

Our team is ready to help you sell your home for the highest possible price ASAP

Bought with Kimberly Ann Rupp • Middleburg Real Estate
"My job is to find and attract mastery-based agents to the office, protect the culture, and make sure everyone is happy! "
3801 Kennett Pike Suite D200, Greenville, Delaware, 19807, United States





