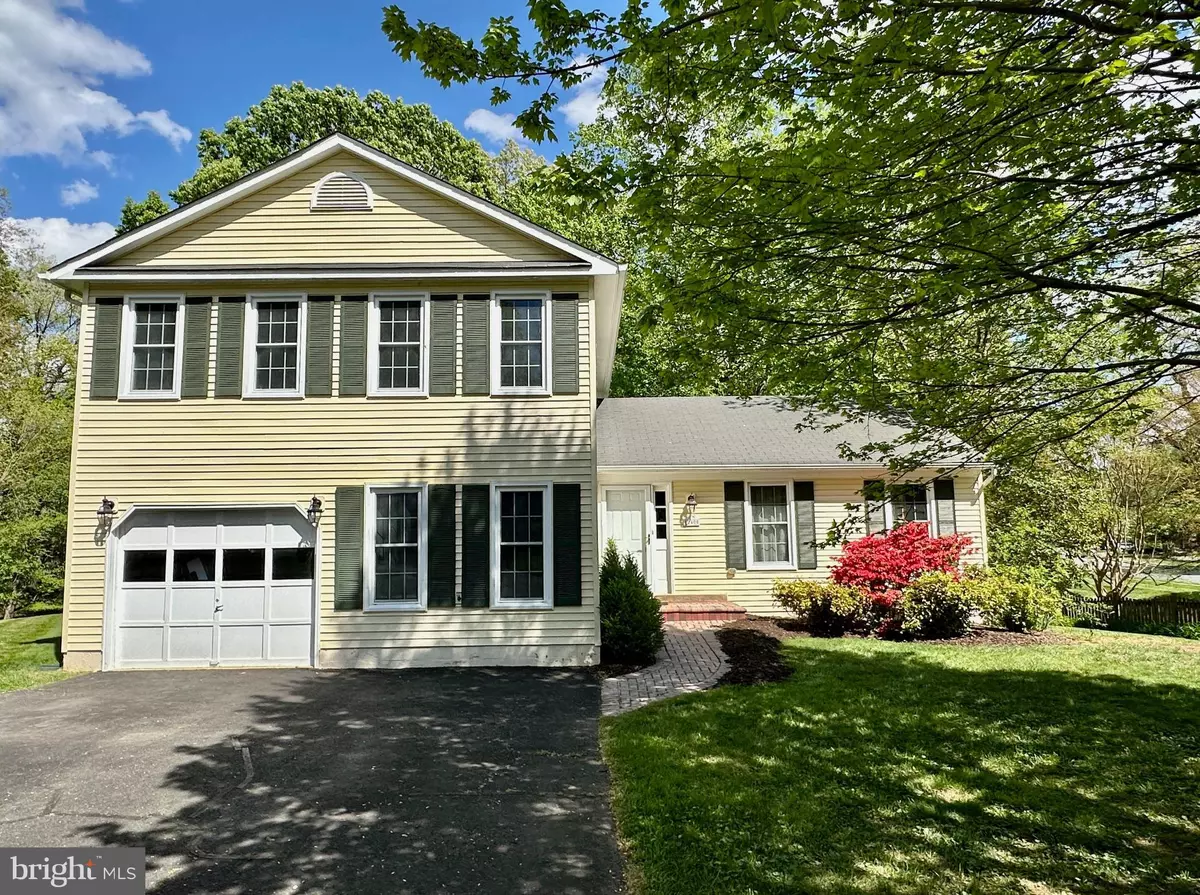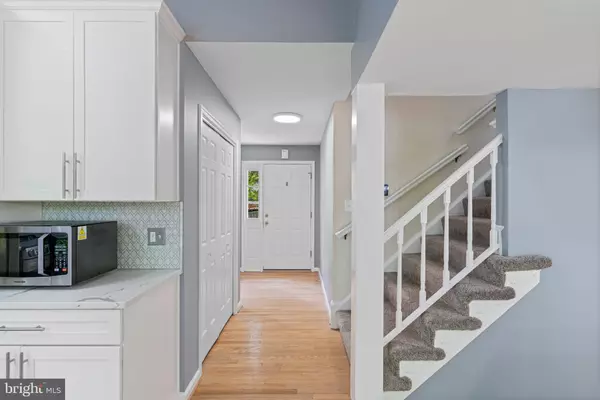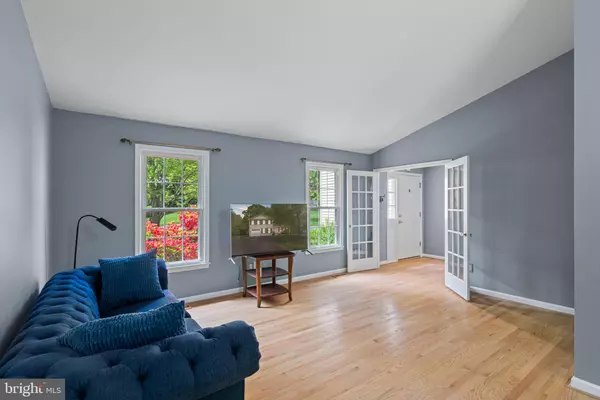$805,000
$785,000
2.5%For more information regarding the value of a property, please contact us for a free consultation.
4 Beds
3 Baths
2,050 SqFt
SOLD DATE : 06/07/2024
Key Details
Sold Price $805,000
Property Type Single Family Home
Sub Type Detached
Listing Status Sold
Purchase Type For Sale
Square Footage 2,050 sqft
Price per Sqft $392
Subdivision Fair Oaks Estates
MLS Listing ID VAFX2176304
Sold Date 06/07/24
Style Split Level
Bedrooms 4
Full Baths 2
Half Baths 1
HOA Fees $25/ann
HOA Y/N Y
Abv Grd Liv Area 1,450
Originating Board BRIGHT
Year Built 1981
Annual Tax Amount $7,119
Tax Year 2023
Lot Size 0.255 Acres
Acres 0.25
Property Description
Beautifully updated 4 bed/2.5 bath home in highly sought after Fair Oaks Estates! This home features gleaming hardwood flooring throughout the main level, a vaulted living/dining room, completely remodeled kitchen w/ new white cabinets, quartz counters, new SS appliances, custom backsplash, fixtures and lighting, a beamed family room w/ fireplace, a main level bedroom and bath! The upper level features brand new carpeting, 3 large bedrooms and 2 full baths, both with jetted tubs, and a primary bedroom w/ a large custom walk-in closet! The lower level is fully finished and is perfect for family activities, gaming, lounging or storage! The home has a large rear deck and sits in a park like setting backing to trees. This home is at the end of a private pipestem and has a 1 car garage. 12400 Ox Hill Rd is centrally located and part of the very desirable Navy/Oakton HS pyramid, and is mins to Fair Oaks Hospital, Fair Oaks Mall, Rt 50/66, shopping and dining. Updates include new HVAC system, kitchen, flooring, paint, and more!
Location
State VA
County Fairfax
Zoning 131
Rooms
Basement Full, Fully Finished
Main Level Bedrooms 1
Interior
Hot Water Electric
Heating Heat Pump(s)
Cooling Central A/C
Flooring Carpet, Ceramic Tile, Hardwood
Fireplaces Number 1
Fireplaces Type Wood
Equipment Dishwasher, Disposal, Dryer, Icemaker, Microwave, Oven/Range - Electric, Range Hood, Refrigerator, Stainless Steel Appliances, Washer
Fireplace Y
Appliance Dishwasher, Disposal, Dryer, Icemaker, Microwave, Oven/Range - Electric, Range Hood, Refrigerator, Stainless Steel Appliances, Washer
Heat Source Electric
Exterior
Exterior Feature Deck(s)
Parking Features Garage - Front Entry
Garage Spaces 3.0
Water Access N
Accessibility None
Porch Deck(s)
Attached Garage 1
Total Parking Spaces 3
Garage Y
Building
Story 3
Foundation Permanent
Sewer Public Sewer
Water Public
Architectural Style Split Level
Level or Stories 3
Additional Building Above Grade, Below Grade
New Construction N
Schools
Elementary Schools Navy
Middle Schools Franklin
High Schools Oakton
School District Fairfax County Public Schools
Others
Senior Community No
Tax ID 0452 06 0278
Ownership Fee Simple
SqFt Source Assessor
Special Listing Condition Standard
Read Less Info
Want to know what your home might be worth? Contact us for a FREE valuation!

Our team is ready to help you sell your home for the highest possible price ASAP

Bought with Kristina S Walker • KW United
"My job is to find and attract mastery-based agents to the office, protect the culture, and make sure everyone is happy! "
3801 Kennett Pike Suite D200, Greenville, Delaware, 19807, United States





