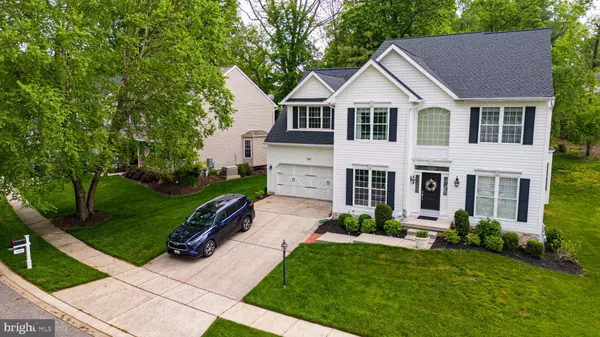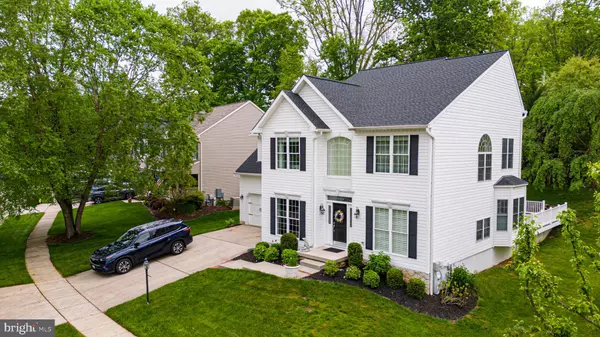$700,000
$674,000
3.9%For more information regarding the value of a property, please contact us for a free consultation.
5 Beds
4 Baths
3,390 SqFt
SOLD DATE : 06/07/2024
Key Details
Sold Price $700,000
Property Type Single Family Home
Sub Type Detached
Listing Status Sold
Purchase Type For Sale
Square Footage 3,390 sqft
Price per Sqft $206
Subdivision Forest View
MLS Listing ID MDHR2030906
Sold Date 06/07/24
Style Colonial
Bedrooms 5
Full Baths 3
Half Baths 1
HOA Fees $14
HOA Y/N Y
Abv Grd Liv Area 3,390
Originating Board BRIGHT
Year Built 2002
Annual Tax Amount $4,507
Tax Year 2023
Lot Size 9,147 Sqft
Acres 0.21
Property Description
Welcome to luxury living in this stunning 5/4-bedroom, 3.5 bathroom home! Step inside and entertain guests in style in the cozy formal living room and dining room with tray ceilings. The chef's kitchen is a culinary dream, boasting a huge island, black granite countertops, and ample cabinet space. Across from the kitchen, enjoy time well spent with loved ones in the light and bright breakfast nook. In the back of the home, you will also find an oversized family room with high ceilings extending to the second floor, featuring a cozy gas fireplace, perfect for gatherings. Transform the main-level office into your ideal workspace and enjoy the convenience of a half bathroom on the main floor, and a 2-car attached garage. Upstairs, you will find 4 total bedrooms, 2 full bathrooms, and a laundry room. The primary bedroom features a gas fireplace with mantle, three closets, and a sitting area to the left. The primary bathroom is a spa-like retreat, complete with a soaker tub, shower, and separate water closet.
Down to the basement you will find a main area with a pool table, perfect to have friends over and relax. You also have a full bathroom and an extra room for all of your creative projects! Two storage rooms round out the basement, a walk-up with a brand new door with built in shades, and new carpet throughout is just perfection! This home is filled with custom touches, including motorized shades, custom blinds, and custom shutters, as well as a beautiful stained glass window showcasing the house number. The builder of this home was Barry Andrews, and the model of this home was named Amanda Michelle. Outside, relax on the trex deck or brand new patio, complete with automatic lights. With a 50-year transferable warranty on the 2023 roof, and well maintained throughout by the original owners, this home is truly move-in ready. Don't miss your chance to make this your new home!
Location
State MD
County Harford
Zoning R2
Rooms
Basement Partially Finished
Main Level Bedrooms 1
Interior
Hot Water Natural Gas
Heating Central
Cooling Central A/C
Fireplaces Number 2
Fireplace Y
Heat Source Natural Gas
Exterior
Parking Features Garage Door Opener
Garage Spaces 2.0
Water Access N
Accessibility None
Attached Garage 2
Total Parking Spaces 2
Garage Y
Building
Story 3
Foundation Block
Sewer Public Sewer
Water Public
Architectural Style Colonial
Level or Stories 3
Additional Building Above Grade, Below Grade
New Construction N
Schools
School District Harford County Public Schools
Others
Senior Community No
Tax ID 1303355748
Ownership Fee Simple
SqFt Source Assessor
Special Listing Condition Standard
Read Less Info
Want to know what your home might be worth? Contact us for a FREE valuation!

Our team is ready to help you sell your home for the highest possible price ASAP

Bought with Frederick K Johnson • E/Star Realty
"My job is to find and attract mastery-based agents to the office, protect the culture, and make sure everyone is happy! "
3801 Kennett Pike Suite D200, Greenville, Delaware, 19807, United States





