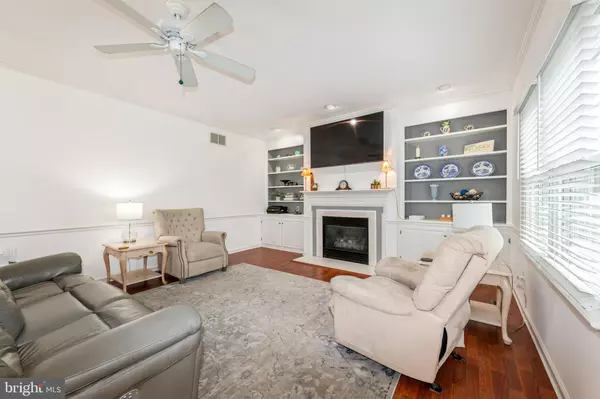$462,500
$475,000
2.6%For more information regarding the value of a property, please contact us for a free consultation.
5 Beds
3 Baths
2,900 SqFt
SOLD DATE : 06/07/2024
Key Details
Sold Price $462,500
Property Type Single Family Home
Sub Type Detached
Listing Status Sold
Purchase Type For Sale
Square Footage 2,900 sqft
Price per Sqft $159
Subdivision Steeplechase
MLS Listing ID MDWC2012938
Sold Date 06/07/24
Style Colonial
Bedrooms 5
Full Baths 2
Half Baths 1
HOA Fees $25/ann
HOA Y/N Y
Abv Grd Liv Area 2,900
Originating Board BRIGHT
Year Built 1996
Annual Tax Amount $3,166
Tax Year 2023
Lot Size 0.459 Acres
Acres 0.46
Lot Dimensions 0.00 x 0.00
Property Description
Welcome to 27658 Polo Court, a stunning residence in the highly sought after Steeplechase neighborhood. Boasting close to 3,000 square feet of living space, this home offers a blend of elegance and modern convenience. This property features 5 bedrooms and 3 bathrooms, with the unique capability for first and second floor laundry rooms. The spacious layout includes a bonus room, great for a home office, nursery or exercise room. The modern open floor plan seamlessly connects the family room, kitchen and vaulted ceiling sunroom, creating an ideal space for entertaining or relaxing. The updated kitchen is a chef's dream with granite countertops, stylish lighting and top-of-the-line appliances including a double oven, plus a walk-in pantry. The formal living and dining room exude sophistication with crown molding and chair rails great for hosting gatherings or special events.
The primary bedroom is a true retreat featuring cathedral ceilings, a luxurious en-suite bathroom with an extra-large tiled shower, a fabulous walk-in closet and access to the bonus room. Three additional large bedrooms on the second floor share the updated Jack and Jill bathroom while the third finished floor serves as the fifth bedroom, plus attic storage space.
Step outside to enjoy the beautifully landscaped front and back yards with up and low lighting, a deck with a covered pergola and an extra-large drive-in shed with a workshop equipped with electric, heating and air conditioning. Other notable features include a new roof, an encapsulated crawl space with humidity controls and an alarm system for added security.
Don't miss your opportunity to make this exceptional property your new home!
Location
State MD
County Wicomico
Area Wicomico Southwest (23-03)
Zoning R20
Rooms
Main Level Bedrooms 5
Interior
Hot Water Electric
Heating Heat Pump(s)
Cooling Central A/C
Fireplaces Number 1
Fireplace Y
Heat Source Electric
Exterior
Parking Features Garage Door Opener, Garage - Side Entry
Garage Spaces 6.0
Water Access N
Roof Type Architectural Shingle
Accessibility 2+ Access Exits
Attached Garage 2
Total Parking Spaces 6
Garage Y
Building
Story 3
Foundation Block
Sewer Private Septic Tank
Water Community
Architectural Style Colonial
Level or Stories 3
Additional Building Above Grade, Below Grade
New Construction N
Schools
School District Wicomico County Public Schools
Others
Senior Community No
Tax ID 2309082018
Ownership Fee Simple
SqFt Source Assessor
Acceptable Financing Cash, Conventional, FHA, VA
Listing Terms Cash, Conventional, FHA, VA
Financing Cash,Conventional,FHA,VA
Special Listing Condition Standard
Read Less Info
Want to know what your home might be worth? Contact us for a FREE valuation!

Our team is ready to help you sell your home for the highest possible price ASAP

Bought with Jaime Cortes • Coldwell Banker Realty

"My job is to find and attract mastery-based agents to the office, protect the culture, and make sure everyone is happy! "
3801 Kennett Pike Suite D200, Greenville, Delaware, 19807, United States





