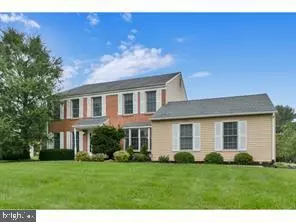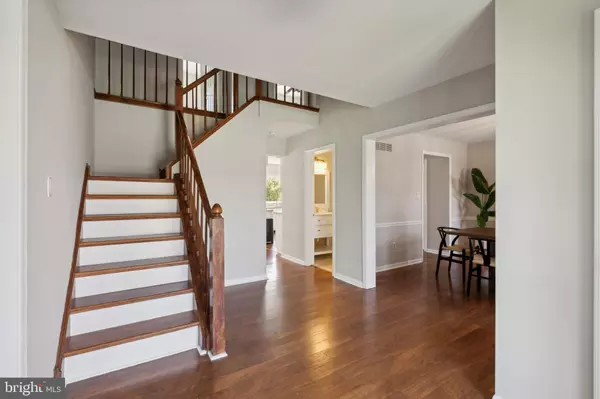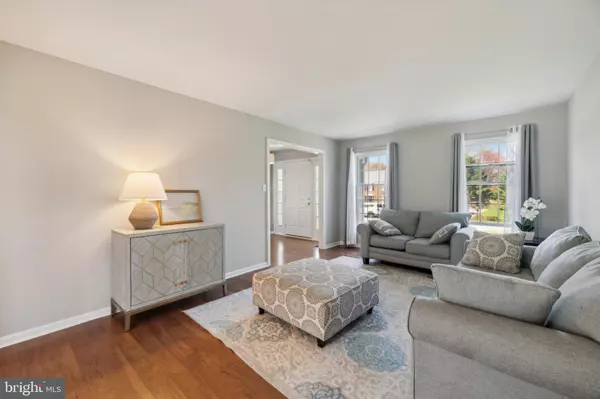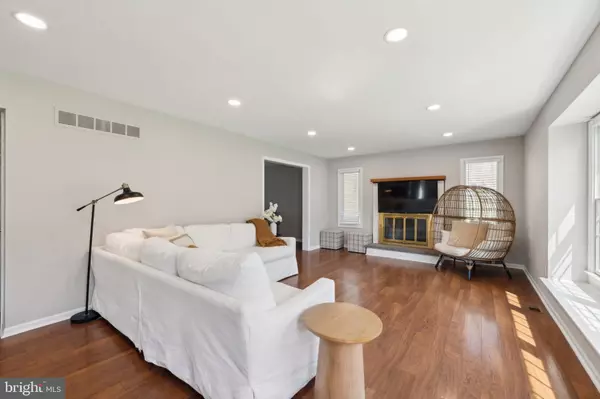$587,000
$579,000
1.4%For more information regarding the value of a property, please contact us for a free consultation.
4 Beds
3 Baths
2,650 SqFt
SOLD DATE : 06/06/2024
Key Details
Sold Price $587,000
Property Type Single Family Home
Sub Type Detached
Listing Status Sold
Purchase Type For Sale
Square Footage 2,650 sqft
Price per Sqft $221
Subdivision Yorktowne
MLS Listing ID DENC2059464
Sold Date 06/06/24
Style Colonial
Bedrooms 4
Full Baths 2
Half Baths 1
HOA Fees $8/ann
HOA Y/N Y
Abv Grd Liv Area 2,650
Originating Board BRIGHT
Year Built 1986
Annual Tax Amount $4,410
Tax Year 2023
Lot Size 0.660 Acres
Acres 0.66
Lot Dimensions 94.30 x 246.50
Property Description
Located in Greater Hockessin Area with North Star Elementary School Feeder Pattern and sitting on 0.66 acres of beautiful lot, this brick front spectacular home in the Yorktowne community boasts of bright and open floor plan with inviting foyer flanked by large formal living room and formal dining room. The kitchen impresses itself with granite counters, stainless steel appliances, oversized peninsula and it opens to the breakfast nook featuring skylight, bay window, and sliders overlooking the expansive view of the backyard. The adjacent family room presents a very cozy wood burning fireplace, triple-set bay windows, and a door to the deck. The turned staircase leads you to the equally impressive upper level. The primary suite proudly highlights a dressing area with walk-in closet, an en-suite bathroom with soaking tub and shower, and 2 separate vanities. Three other spacious bedrooms and a hallway bath with double vanities completes the upper level. Have a zip of wine and enjoy the flat backyard green view in the wrap-around deck. The property is loaded with updates. Very convenient location: close to the world class Hockessin Athletic club, County parks, trails, shopping, and award-winning North Star school. Offer deadline Monday, April 21 by 8:00pm.
Location
State DE
County New Castle
Area Newark/Glasgow (30905)
Zoning NC21
Rooms
Other Rooms Living Room, Dining Room, Primary Bedroom, Bedroom 2, Bedroom 3, Bedroom 4, Kitchen, Family Room
Basement Full
Interior
Hot Water Electric
Heating Heat Pump - Electric BackUp
Cooling Central A/C
Flooring Wood, Vinyl, Tile/Brick
Fireplaces Number 1
Fireplaces Type Brick
Fireplace Y
Heat Source Natural Gas
Laundry Main Floor
Exterior
Exterior Feature Deck(s), Porch(es)
Parking Features Garage - Side Entry
Garage Spaces 2.0
Utilities Available Electric Available, Natural Gas Available, Sewer Available, Water Available
Water Access N
Roof Type Shingle
Accessibility None
Porch Deck(s), Porch(es)
Attached Garage 2
Total Parking Spaces 2
Garage Y
Building
Lot Description Level
Story 2
Foundation Concrete Perimeter
Sewer Public Sewer
Water Public
Architectural Style Colonial
Level or Stories 2
Additional Building Above Grade, Below Grade
New Construction N
Schools
Elementary Schools North Star
Middle Schools Henry B. Du Pont
High Schools Dickinson
School District Red Clay Consolidated
Others
Pets Allowed Y
Senior Community No
Tax ID 08-017.30-047
Ownership Fee Simple
SqFt Source Assessor
Acceptable Financing Conventional, Cash
Listing Terms Conventional, Cash
Financing Conventional,Cash
Special Listing Condition Standard
Pets Allowed No Pet Restrictions
Read Less Info
Want to know what your home might be worth? Contact us for a FREE valuation!

Our team is ready to help you sell your home for the highest possible price ASAP

Bought with Pamela Kitchengs • Long & Foster Real Estate, Inc.
"My job is to find and attract mastery-based agents to the office, protect the culture, and make sure everyone is happy! "
3801 Kennett Pike Suite D200, Greenville, Delaware, 19807, United States





