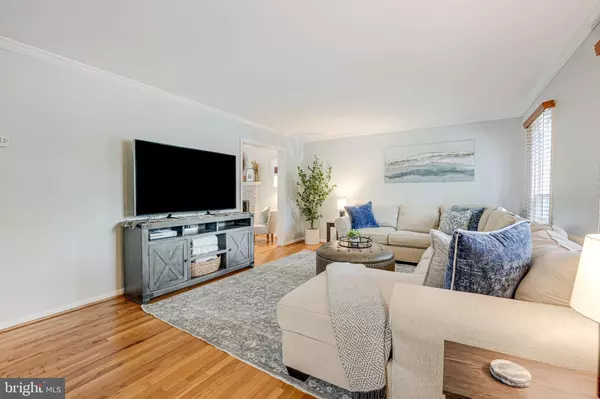$1,107,500
$985,000
12.4%For more information regarding the value of a property, please contact us for a free consultation.
5 Beds
4 Baths
3,766 SqFt
SOLD DATE : 06/10/2024
Key Details
Sold Price $1,107,500
Property Type Single Family Home
Sub Type Detached
Listing Status Sold
Purchase Type For Sale
Square Footage 3,766 sqft
Price per Sqft $294
Subdivision Franklin Glen
MLS Listing ID VAFX2178140
Sold Date 06/10/24
Style Colonial
Bedrooms 5
Full Baths 3
Half Baths 1
HOA Fees $93/qua
HOA Y/N Y
Abv Grd Liv Area 2,766
Originating Board BRIGHT
Year Built 1987
Annual Tax Amount $9,753
Tax Year 2023
Lot Size 0.276 Acres
Acres 0.28
Property Description
Welcome to this brick front colonial where comfort and style converge in this stunning home. With 5 bedrooms and 3.5 bathrooms spread across a generous 3866 square feet, there's ample space for living, working, and entertaining. Step inside and be greeted by the warmth of the hardwood floors that lead you through the open kitchen, perfect for culinary creations and casual gatherings. The main level boasts a fireplace, adding a cozy touch to the living space, while the large living room and formal dining room give added flexibility for every day living or entertaining. Upstairs, the primary bedroom offers a walk-in closet and an en-suite bath providing a private retreat within the home. Four additional bedrooms and an updated hall bath finish off the spacious upper level. The lower level presents even more possibilities with a spacious basement, ideal for a home office, gym, or entertainment area. A space for guests and a full bath. Rough in for a wet bar in main rec area. Outside, the deck overlooks the fenced in sprawling lot, offering the perfect spot for al fresco dining or simply unwinding. For those who enjoy staying active, the community amenities include a pool and tennis court, providing opportunities for leisure and recreation. Must see this home!!!
Location
State VA
County Fairfax
Zoning 130
Rooms
Basement Fully Finished, Full
Interior
Interior Features Family Room Off Kitchen, Floor Plan - Traditional, Formal/Separate Dining Room, Kitchen - Eat-In, Kitchen - Island, Kitchen - Table Space, Primary Bath(s), Skylight(s), Walk-in Closet(s), Wood Floors
Hot Water Electric
Heating Heat Pump(s)
Cooling Central A/C
Fireplaces Number 1
Equipment Built-In Microwave, Dishwasher, Disposal, Dryer, Exhaust Fan, Icemaker, Refrigerator, Cooktop, Oven - Double
Fireplace Y
Appliance Built-In Microwave, Dishwasher, Disposal, Dryer, Exhaust Fan, Icemaker, Refrigerator, Cooktop, Oven - Double
Heat Source Electric
Exterior
Parking Features Garage Door Opener, Garage - Front Entry
Garage Spaces 2.0
Water Access N
Accessibility None
Attached Garage 2
Total Parking Spaces 2
Garage Y
Building
Lot Description Cul-de-sac
Story 2
Foundation Other
Sewer Public Sewer
Water Public
Architectural Style Colonial
Level or Stories 2
Additional Building Above Grade, Below Grade
New Construction N
Schools
School District Fairfax County Public Schools
Others
Senior Community No
Tax ID 0353 20 0015
Ownership Fee Simple
SqFt Source Assessor
Special Listing Condition Standard
Read Less Info
Want to know what your home might be worth? Contact us for a FREE valuation!

Our team is ready to help you sell your home for the highest possible price ASAP

Bought with Ritu A Desai • Samson Properties
"My job is to find and attract mastery-based agents to the office, protect the culture, and make sure everyone is happy! "
3801 Kennett Pike Suite D200, Greenville, Delaware, 19807, United States





