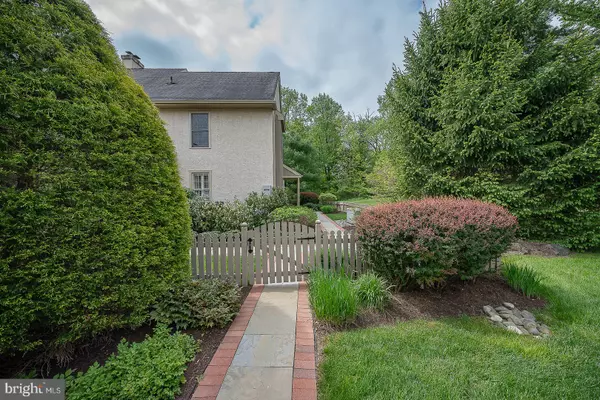$740,000
$772,500
4.2%For more information regarding the value of a property, please contact us for a free consultation.
3 Beds
3 Baths
2,664 SqFt
SOLD DATE : 06/13/2024
Key Details
Sold Price $740,000
Property Type Townhouse
Sub Type End of Row/Townhouse
Listing Status Sold
Purchase Type For Sale
Square Footage 2,664 sqft
Price per Sqft $277
Subdivision Waynesbrooke West
MLS Listing ID PACT2065406
Sold Date 06/13/24
Style Carriage House,Colonial
Bedrooms 3
Full Baths 2
Half Baths 1
HOA Fees $614/mo
HOA Y/N Y
Abv Grd Liv Area 2,664
Originating Board BRIGHT
Year Built 1986
Annual Tax Amount $8,642
Tax Year 2024
Lot Size 1,779 Sqft
Acres 0.04
Lot Dimensions 0.00 x 0.00
Property Description
Welcome to 438 Waynesbrooke! This charming 3 Bedroom 2.5 Bathroom end unit Carriage home is located in the sought after Community of Waynesbrooke West. Situated on a lush private lot with beautiful landscaping and lovely views. Enjoy the spaciousness of what feels like a single family home, but offers a carefree lifestyle free from the hassle of mowing the lawn and shoveling snow. Enter through a gated fenced area with a handsome slate walkway with brick surround leading to the front door. The 2 story Foyer boasts picture frame wainscoting, tile floors, coat closet and a Powder Room. To the right of the Foyer is a spacious light filled Living Room with cathedral ceiling, floor to ceiling sliders with steps to the outside, Plantation shutters, hardwood floors and a Juliet Balcony above. The Living Room leads into a lovely Family Room with a corner gas fireplace, built-in shelving and a newer neutral carpet. There is a slider which opens into a delightful screened porch, with two skylights and a door to steps leading to the very private outside. Back in the Foyer to the left is the formal Dining Room with wainscoting, crown molding, chair rail, Plantation Shutters and hardwood floors and closet. This leads to a Hallway with a door which opens to a breezeway to the entrance to a 2 car Garage. The Hallway also leads into an eat-in Kitchen with a planning desk, Pantry, handsome wood cabinetry, corian countertops, and a tile backsplash. Off the kitchen is a Laundry Room with a utility sink. The second floor leads to a landing with a Balcony overlooking the Living Room. The large Primary Bedroom has two closets with shelving, an Ensuite Bathroom with a Stall Shower, a separate tub with jets, and a double vanity. There are two additional Bedrooms upstairs. Between the two bedrooms you will find a Hall Bath with a tub/shower. This beautiful Carriage Home offers privacy and tranquility and has been lovingly maintained by the original owners. They added a whole house generator, new HVAC system in 2021 and extra landscaping. This home is conveniently located close to shopping, restaurants, parks, train and major highways plus the top rated Tredyffrin Easttown School District. A perfect location to enhance your lifestyle. Welcome Home!
Location
State PA
County Chester
Area Easttown Twp (10355)
Zoning RESIDENTIAL
Rooms
Other Rooms Living Room, Dining Room, Primary Bedroom, Bedroom 2, Bedroom 3, Kitchen, Family Room, Foyer, Full Bath, Half Bath, Screened Porch
Interior
Interior Features Breakfast Area, Built-Ins, Ceiling Fan(s), Carpet, Chair Railings, Crown Moldings, Family Room Off Kitchen, Floor Plan - Traditional, Soaking Tub, Stall Shower, Tub Shower, Wainscotting, Walk-in Closet(s), Formal/Separate Dining Room, Pantry, Recessed Lighting, Skylight(s), Window Treatments
Hot Water Electric
Heating Forced Air
Cooling Central A/C
Flooring Carpet, Ceramic Tile, Hardwood
Fireplaces Number 1
Fireplaces Type Fireplace - Glass Doors, Corner, Gas/Propane, Mantel(s)
Fireplace Y
Heat Source Natural Gas
Laundry Main Floor
Exterior
Exterior Feature Breezeway, Screened, Porch(es)
Parking Features Garage - Front Entry, Garage Door Opener
Garage Spaces 2.0
Water Access N
View Trees/Woods
Accessibility None
Porch Breezeway, Screened, Porch(es)
Total Parking Spaces 2
Garage Y
Building
Lot Description Adjoins - Open Space, Backs to Trees, Landscaping
Story 2
Foundation Crawl Space
Sewer Public Sewer
Water Public
Architectural Style Carriage House, Colonial
Level or Stories 2
Additional Building Above Grade, Below Grade
New Construction N
Schools
School District Tredyffrin-Easttown
Others
Pets Allowed Y
HOA Fee Include Common Area Maintenance,Ext Bldg Maint,Lawn Maintenance,Snow Removal,Trash
Senior Community No
Tax ID 55-02 -0423
Ownership Fee Simple
SqFt Source Assessor
Security Features Security System
Acceptable Financing Cash, Conventional
Listing Terms Cash, Conventional
Financing Cash,Conventional
Special Listing Condition Standard
Pets Allowed No Pet Restrictions
Read Less Info
Want to know what your home might be worth? Contact us for a FREE valuation!

Our team is ready to help you sell your home for the highest possible price ASAP

Bought with Maria Doyle • Compass RE
"My job is to find and attract mastery-based agents to the office, protect the culture, and make sure everyone is happy! "
3801 Kennett Pike Suite D200, Greenville, Delaware, 19807, United States





