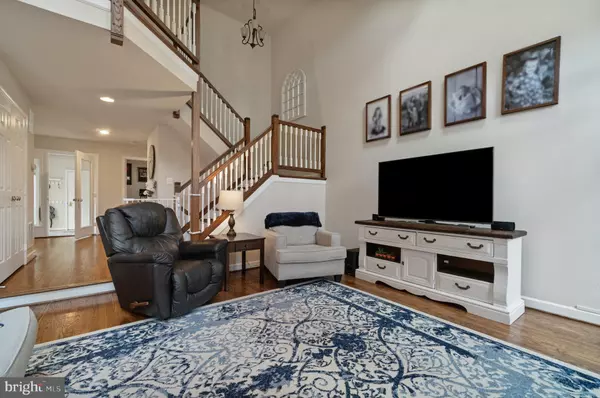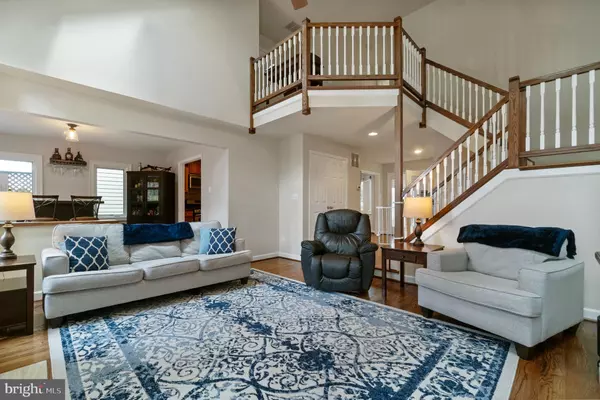$953,000
$850,000
12.1%For more information regarding the value of a property, please contact us for a free consultation.
4 Beds
4 Baths
3,014 SqFt
SOLD DATE : 06/14/2024
Key Details
Sold Price $953,000
Property Type Single Family Home
Sub Type Detached
Listing Status Sold
Purchase Type For Sale
Square Footage 3,014 sqft
Price per Sqft $316
Subdivision Millwood Estates
MLS Listing ID VAFX2172238
Sold Date 06/14/24
Style Contemporary
Bedrooms 4
Full Baths 3
Half Baths 1
HOA Fees $124/mo
HOA Y/N Y
Abv Grd Liv Area 2,360
Originating Board BRIGHT
Year Built 1997
Annual Tax Amount $9,848
Tax Year 2023
Lot Size 4,621 Sqft
Acres 0.11
Property Description
Open house on Sunday, April 21, 2024, from 1-4 pm.
VA Assumption is possible for eligible Veterans. 2.25% interest rate (ask your real estate agent for details)
This well cared for property has upgrades, is spacious, and is in a serene cul-de-sac in highly sought-after Millstone Pond neighborhood. As you step inside, you are greeted by a luminous welcome room leading to a grand, multiple sky-lit great room boasting vaulted ceilings and a cozy fireplace. Immaculately renovated bathrooms adorn all three levels. The kitchen, adorned with granite countertops, space and a walk in pantry. Retreat to the expansive primary suite featuring a stunning, spa-like bathroom, with an oversized walk-in closet. Generously sized bedrooms provide ample space for the entire family. The large finished basement offers an inviting haven with a spacious great room, fireplace, additional bedroom, full bathroom, and abundant storage room to accommodate everything. Step into the backyard retreat featuring a spacious deck and patio enveloped by lush greenery, offering the perfect setting for relaxation and outdoor gatherings. Outdoor adventures await with walking trails nearby.
Commuters dream: 1/2 mile to the VRE and steps away from the Metro (Pentagon bus line).
Recent Upgrades: Refrigerator 2022, Maytag Washer and Dryer 2022 Windows 2021, Updated chimney 2020, Walk-in Pantry, updated bathrooms ,attic insulation added, garage door and wood floors refinished 2018.
Location
State VA
County Fairfax
Zoning 302
Rooms
Other Rooms Dining Room, Primary Bedroom, Bedroom 2, Bedroom 3, Bedroom 4, Kitchen, Game Room, Family Room, Breakfast Room, Other, Storage Room
Basement Full
Main Level Bedrooms 1
Interior
Interior Features Breakfast Area, Family Room Off Kitchen, Kitchen - Gourmet, Kitchen - Table Space, Dining Area, Kitchen - Eat-In, Primary Bath(s), Upgraded Countertops, Window Treatments, Wood Floors, Recessed Lighting, Floor Plan - Open
Hot Water Natural Gas
Cooling Central A/C, Ceiling Fan(s)
Fireplaces Number 2
Fireplaces Type Gas/Propane, Mantel(s)
Equipment Dishwasher, Disposal, Dryer, Exhaust Fan, Humidifier, Icemaker, Microwave, Oven - Wall, Oven/Range - Gas, Refrigerator, Washer, Water Heater
Fireplace Y
Window Features Atrium,Double Pane,Skylights
Appliance Dishwasher, Disposal, Dryer, Exhaust Fan, Humidifier, Icemaker, Microwave, Oven - Wall, Oven/Range - Gas, Refrigerator, Washer, Water Heater
Heat Source Natural Gas
Laundry Has Laundry
Exterior
Exterior Feature Deck(s), Patio(s)
Parking Features Garage - Front Entry, Garage Door Opener
Garage Spaces 4.0
Amenities Available Common Grounds
Water Access N
Roof Type Asphalt
Street Surface Paved
Accessibility None
Porch Deck(s), Patio(s)
Road Frontage City/County
Attached Garage 2
Total Parking Spaces 4
Garage Y
Building
Lot Description Cul-de-sac, Landscaping
Story 3
Foundation Concrete Perimeter, Slab
Sewer Public Septic
Water Public
Architectural Style Contemporary
Level or Stories 3
Additional Building Above Grade, Below Grade
Structure Type Tray Ceilings,Vaulted Ceilings,Dry Wall
New Construction N
Schools
School District Fairfax County Public Schools
Others
HOA Fee Include Common Area Maintenance,Snow Removal,Trash
Senior Community No
Tax ID 0784 24 0001
Ownership Fee Simple
SqFt Source Assessor
Security Features Smoke Detector
Acceptable Financing Assumption, VA
Listing Terms Assumption, VA
Financing Assumption,VA
Special Listing Condition Standard
Read Less Info
Want to know what your home might be worth? Contact us for a FREE valuation!

Our team is ready to help you sell your home for the highest possible price ASAP

Bought with Maltianna Livingston • Keller Williams Realty
"My job is to find and attract mastery-based agents to the office, protect the culture, and make sure everyone is happy! "
3801 Kennett Pike Suite D200, Greenville, Delaware, 19807, United States





