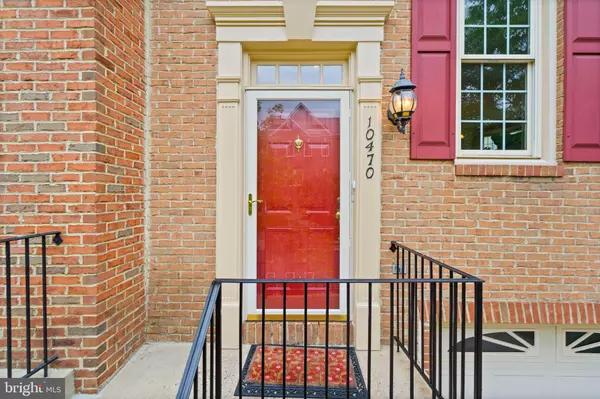$875,000
$875,000
For more information regarding the value of a property, please contact us for a free consultation.
3 Beds
4 Baths
2,868 SqFt
SOLD DATE : 06/14/2024
Key Details
Sold Price $875,000
Property Type Townhouse
Sub Type Interior Row/Townhouse
Listing Status Sold
Purchase Type For Sale
Square Footage 2,868 sqft
Price per Sqft $305
Subdivision Crestmont Townhouses
MLS Listing ID VAFC2004456
Sold Date 06/14/24
Style Colonial
Bedrooms 3
Full Baths 3
Half Baths 1
HOA Fees $103/qua
HOA Y/N Y
Abv Grd Liv Area 2,868
Originating Board BRIGHT
Year Built 1995
Annual Tax Amount $7,981
Tax Year 2023
Lot Size 3,060 Sqft
Acres 0.07
Property Description
Welcome to 10470 Courtney Dr, a charming brick front end unit townhome nestled in the desirable Crestmont Townhouses community of Fairfax, VA. This stunning property boasts elegance and functionality with its spacious layout and numerous amenities. Upon entering, you are greeted by the warmth of a traditional colonial open floor plan, featuring a cozy gas fireplace in the living room/dining room area, perfect for chilly evenings or intimate gatherings. This area offers a seamless flow between the living spaces, providing versatility and comfort for everyday living. The kitchen is a chef's dream, complete with stainless steel appliances, sleek countertops, and plenty of cabinet space for storage. Enjoy casual meals at the breakfast bar or dine al fresco on the expansive deck overlooking the serene surroundings. Upstairs, you'll find three generously sized bedrooms, each offering comfort and privacy. The luxurious primary suite is a tranquil retreat, featuring a spa-like ensuite bathroom and a walk-in closet for added convenience. For those who love to entertain outdoors, this home is sure to impress. Step outside to discover a large deck, ideal for summer barbecues or enjoying your morning coffee. Below, a charming paver patio awaits, complete with a soothing water feature, creating a picturesque oasis for relaxation. Additional highlights of this home include a convenient 2-car garage, a walk-out lower level offering additional living space in the recreation room. Located in the heart of Fairfax, this home offers easy access to shopping, dining, and entertainment options, as well as major commuter routes for a convenient lifestyle. Don't miss your chance to own this impeccable townhome in a sought-after community.
Location
State VA
County Fairfax City
Zoning PD-M
Rooms
Other Rooms Living Room, Dining Room, Primary Bedroom, Bedroom 2, Bedroom 3, Kitchen, Foyer, Breakfast Room, Laundry, Recreation Room
Basement Walkout Level, Connecting Stairway, Daylight, Partial, Front Entrance, Fully Finished, Garage Access, Heated, Improved, Interior Access, Outside Entrance, Rear Entrance, Windows
Interior
Interior Features Breakfast Area, Ceiling Fan(s), Combination Dining/Living, Crown Moldings, Dining Area, Floor Plan - Traditional, Kitchen - Eat-In, Kitchen - Gourmet, Kitchen - Table Space, Primary Bath(s), Bathroom - Soaking Tub, Bathroom - Stall Shower, Bathroom - Tub Shower, Upgraded Countertops, Walk-in Closet(s), Wood Floors
Hot Water Natural Gas
Heating Central, Forced Air, Programmable Thermostat
Cooling Central A/C, Programmable Thermostat
Flooring Carpet, Ceramic Tile, Engineered Wood, Hardwood, Solid Hardwood, Wood
Fireplaces Number 1
Fireplaces Type Fireplace - Glass Doors, Gas/Propane, Insert, Mantel(s), Stone, Marble
Equipment Built-In Microwave, Dishwasher, Disposal, Dryer, Icemaker, Microwave, Oven/Range - Electric, Stainless Steel Appliances, Refrigerator, Washer, Water Heater
Furnishings No
Fireplace Y
Window Features Double Pane,Vinyl Clad
Appliance Built-In Microwave, Dishwasher, Disposal, Dryer, Icemaker, Microwave, Oven/Range - Electric, Stainless Steel Appliances, Refrigerator, Washer, Water Heater
Heat Source Natural Gas
Laundry Dryer In Unit, Upper Floor, Washer In Unit
Exterior
Exterior Feature Deck(s), Patio(s)
Parking Features Garage - Front Entry, Inside Access, Oversized, Garage Door Opener
Garage Spaces 4.0
Amenities Available Jog/Walk Path, Common Grounds
Water Access N
Roof Type Asphalt,Shingle
Street Surface Black Top,Paved
Accessibility None
Porch Deck(s), Patio(s)
Road Frontage HOA, Private
Attached Garage 2
Total Parking Spaces 4
Garage Y
Building
Story 3
Foundation Slab
Sewer Public Sewer
Water Public
Architectural Style Colonial
Level or Stories 3
Additional Building Above Grade, Below Grade
Structure Type 9'+ Ceilings,Dry Wall,Vaulted Ceilings
New Construction N
Schools
Elementary Schools Daniels Run
Middle Schools Daniels Run Elementary School
High Schools Fairfax
School District Fairfax County Public Schools
Others
Pets Allowed Y
HOA Fee Include Common Area Maintenance,Reserve Funds,Road Maintenance,Sewer,Snow Removal,Trash
Senior Community No
Tax ID 57 4 31 005
Ownership Fee Simple
SqFt Source Assessor
Security Features Main Entrance Lock,Smoke Detector
Acceptable Financing Cash, Conventional, FHA, VA
Horse Property N
Listing Terms Cash, Conventional, FHA, VA
Financing Cash,Conventional,FHA,VA
Special Listing Condition Standard
Pets Allowed No Pet Restrictions
Read Less Info
Want to know what your home might be worth? Contact us for a FREE valuation!

Our team is ready to help you sell your home for the highest possible price ASAP

Bought with BADER AL-OTAIBI • Apex Home Realty
"My job is to find and attract mastery-based agents to the office, protect the culture, and make sure everyone is happy! "
3801 Kennett Pike Suite D200, Greenville, Delaware, 19807, United States





