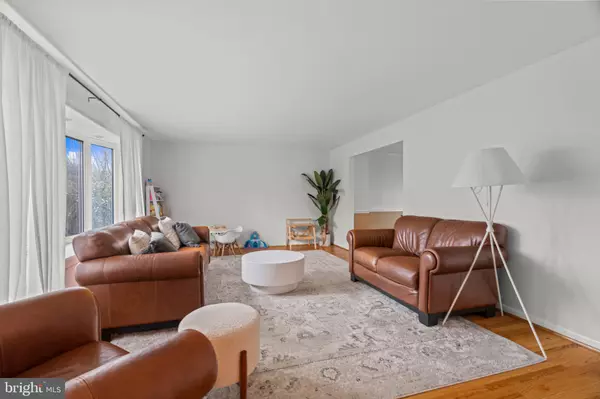$505,500
$475,000
6.4%For more information regarding the value of a property, please contact us for a free consultation.
4 Beds
2 Baths
2,263 SqFt
SOLD DATE : 06/14/2024
Key Details
Sold Price $505,500
Property Type Single Family Home
Sub Type Detached
Listing Status Sold
Purchase Type For Sale
Square Footage 2,263 sqft
Price per Sqft $223
Subdivision Brush Hollow
MLS Listing ID NJBL2063072
Sold Date 06/14/24
Style Colonial,Dutch
Bedrooms 4
Full Baths 1
Half Baths 1
HOA Y/N N
Abv Grd Liv Area 1,963
Originating Board BRIGHT
Year Built 1970
Annual Tax Amount $8,716
Tax Year 2023
Lot Size 10,890 Sqft
Acres 0.25
Lot Dimensions 0.00 x 0.00
Property Description
In Marlton, walking distance to the high school, with a partially finished basement. What more could you want or need in life? Welcome home to 19 Knightswood Dr, the cutest home on the block in the highly desired Brush Hollow neighborhood. This home sweet home is so cozy and inviting with much to offer. Pulling up you'll notice the striking curb appeal of the exterior and neutral color palette. Inside is bright & airy with hardwoods & tile flooring throughout most of the space. Inside the front door and to your left is a very large formal living room space. This leads you to the dining room area right into the open kitchen that overlooks the sunken family room. This room has a fully bricked wood burning fireplace and exposed beams. Off to the right of the step down is access to the laundry room, the half bathroom and the attached garage. There is a back door off of the family room that leads you to the back deck & fully fenced backyard. Don't forget to check out the partially finished BASEMENT right off of the kitchen which adds a ton more living space and storage. Upstairs you will find a full bathroom in the hallway with a tub shower plus 4 bedrooms. Don't blink!
Location
State NJ
County Burlington
Area Evesham Twp (20313)
Zoning MD
Rooms
Basement Interior Access, Partially Finished
Interior
Interior Features Carpet, Dining Area, Family Room Off Kitchen, Kitchen - Eat-In, Bathroom - Tub Shower
Hot Water Natural Gas
Heating Forced Air
Cooling Central A/C
Flooring Carpet, Hardwood, Ceramic Tile
Fireplaces Number 1
Fireplaces Type Brick, Wood
Equipment Dishwasher, Dryer, Microwave, Refrigerator, Stove, Washer
Fireplace Y
Appliance Dishwasher, Dryer, Microwave, Refrigerator, Stove, Washer
Heat Source Natural Gas
Laundry Main Floor
Exterior
Exterior Feature Deck(s)
Parking Features Built In, Additional Storage Area, Covered Parking, Garage - Front Entry, Inside Access
Garage Spaces 3.0
Water Access N
Accessibility 2+ Access Exits
Porch Deck(s)
Attached Garage 1
Total Parking Spaces 3
Garage Y
Building
Story 2
Foundation Block
Sewer Public Sewer
Water Public
Architectural Style Colonial, Dutch
Level or Stories 2
Additional Building Above Grade, Below Grade
New Construction N
Schools
Elementary Schools Marlton Elementary
Middle Schools Marlton Middle M.S.
High Schools Cherokee
School District Evesham Township
Others
Senior Community No
Tax ID 13-00029 04-00019
Ownership Fee Simple
SqFt Source Assessor
Acceptable Financing FHA, Conventional, Cash, VA
Horse Property N
Listing Terms FHA, Conventional, Cash, VA
Financing FHA,Conventional,Cash,VA
Special Listing Condition Standard
Read Less Info
Want to know what your home might be worth? Contact us for a FREE valuation!

Our team is ready to help you sell your home for the highest possible price ASAP

Bought with Andrew Mascieri • Keller Williams Realty - Cherry Hill
"My job is to find and attract mastery-based agents to the office, protect the culture, and make sure everyone is happy! "
3801 Kennett Pike Suite D200, Greenville, Delaware, 19807, United States





