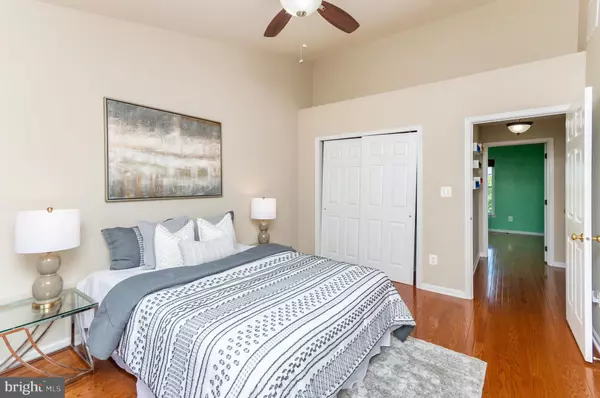$540,500
$519,900
4.0%For more information regarding the value of a property, please contact us for a free consultation.
3 Beds
4 Baths
1,582 SqFt
SOLD DATE : 06/11/2024
Key Details
Sold Price $540,500
Property Type Condo
Sub Type Condo/Co-op
Listing Status Sold
Purchase Type For Sale
Square Footage 1,582 sqft
Price per Sqft $341
Subdivision Amberlea At South Riding
MLS Listing ID VALO2071128
Sold Date 06/11/24
Style Other
Bedrooms 3
Full Baths 3
Half Baths 1
Condo Fees $293/mo
HOA Fees $89/mo
HOA Y/N Y
Abv Grd Liv Area 1,582
Originating Board BRIGHT
Year Built 2008
Annual Tax Amount $3,864
Tax Year 2023
Property Description
OH Sun 5/19 12-4pm!!! Welcome to this THREE LEVEL home, nestled in the beautiful community of Amberlea at South Riding. A private bedroom with a full bathroom conveniently located on the lower level along with garage access. The main level welcomes you with a spacious living and dining combo, flooded with natural light. Adjacent to the living area lies a large, modern kitchen which is equipped with NEWER APPLIANCES and an abundance of countertop space. The breakfast bar and kitchen island offer a casual spot for morning coffee or quick bites. Step outside onto the Trex deck (soon to be replaced with a brand NEW DECK), which is a perfect extension of the indoor living space. This outdoor space provides a tranquil setting to enjoy the fresh air. NEWER WASHER DRYER also on main level. Upstairs, you'll find TWO SPACIOUS PRIMARY BEDROOMS, each offering ample space, WALK IN CLOSETS, and an en-suite bathroom featuring beautiful updates. Outside, the property boasts a large OPEN GREEN SPACE, perfect for outdoor activities and gatherings. Whether it's recreation or relaxation, this expansive area offers opportunities for both. WATER INCLUDED in condo fees! South Riding offers access to 5 pools, numerous tot lots, courts, and community events throughout the year. Convenience is key with plenty of parking right outside the front door, ensuring easy access for residents and guests alike. With a shopping center located across the street, you'll have access to a grocery store and numerous dining options just minutes away, making errands and dining out a breeze. Dulles Rec and Community Center located less than 1 min from home. Enjoy ALL this community has to offer! Make this home yours and feel like you are living in the city, while enjoying the peacefulness of the suburbs.
Location
State VA
County Loudoun
Zoning PDH4
Rooms
Basement Front Entrance, Fully Finished, Garage Access
Interior
Interior Features Kitchen - Gourmet, Floor Plan - Open
Hot Water Electric
Heating Forced Air
Cooling Central A/C
Fireplace N
Heat Source Electric
Exterior
Parking Features Garage - Rear Entry
Garage Spaces 2.0
Amenities Available Common Grounds, Basketball Courts, Jog/Walk Path, Pool - Outdoor, Tennis Courts, Tot Lots/Playground, Volleyball Courts
Water Access N
Accessibility Other
Attached Garage 2
Total Parking Spaces 2
Garage Y
Building
Story 3
Foundation Slab
Sewer Public Sewer
Water Public
Architectural Style Other
Level or Stories 3
Additional Building Above Grade, Below Grade
New Construction N
Schools
School District Loudoun County Public Schools
Others
Pets Allowed Y
HOA Fee Include Lawn Maintenance,Water
Senior Community No
Tax ID 164291078003
Ownership Condominium
Special Listing Condition Standard
Pets Allowed No Pet Restrictions
Read Less Info
Want to know what your home might be worth? Contact us for a FREE valuation!

Our team is ready to help you sell your home for the highest possible price ASAP

Bought with Dina D. Azzam • RE/MAX Distinctive Real Estate, Inc.
"My job is to find and attract mastery-based agents to the office, protect the culture, and make sure everyone is happy! "
3801 Kennett Pike Suite D200, Greenville, Delaware, 19807, United States





