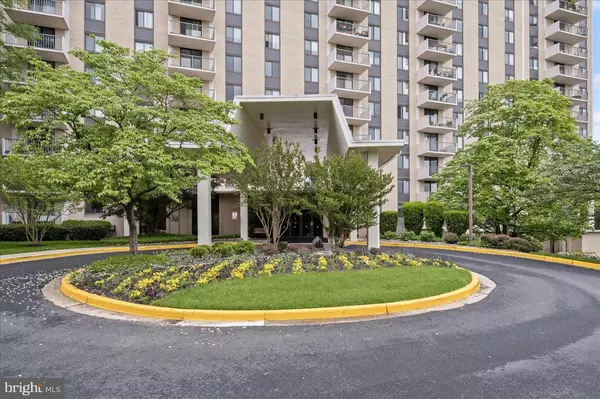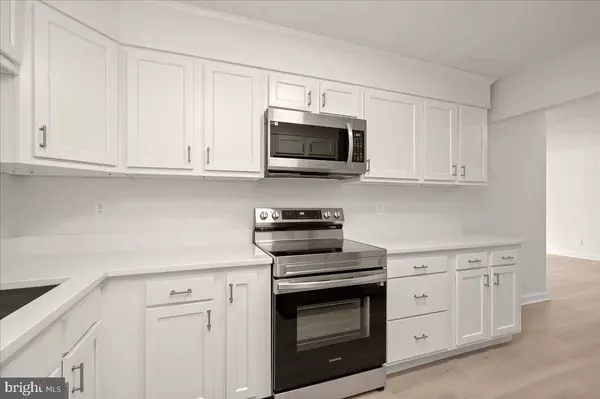$325,000
$325,000
For more information regarding the value of a property, please contact us for a free consultation.
2 Beds
2 Baths
1,077 SqFt
SOLD DATE : 06/14/2024
Key Details
Sold Price $325,000
Property Type Condo
Sub Type Condo/Co-op
Listing Status Sold
Purchase Type For Sale
Square Footage 1,077 sqft
Price per Sqft $301
Subdivision Westlake Towers
MLS Listing ID MDMC2129338
Sold Date 06/14/24
Style Unit/Flat
Bedrooms 2
Full Baths 2
Condo Fees $899/mo
HOA Y/N N
Abv Grd Liv Area 1,077
Originating Board BRIGHT
Year Built 1976
Annual Tax Amount $2,931
Tax Year 2023
Property Description
Beautifully updated sunny condominium within walking distance to the restaurants and shops of Westfield Montgomery Mall and various transportation options. This freshly painted unit features open concept living with all new appliances in 2024 including washer, dryer, refrigerator, range, microwave, and dishwasher. New white cabinets and quartz countertops also installed in 2024 along with new HVAC system. Beautiful new LVP flooring throughout installed in 2024. All utilities, Cable TV, and unreserved surface parking are included in the monthly condo fee.
Westlake Towers features abundant amenities including a concierge lobby, pool, tennis, pickleball, party room, meeting room, and exercise room. A renovation of the shared spaces within the building is expected to take place soon. This ideal location also provides easy access to I-495 and I-270 and is very close to Cabin John Park, Cabin John Shopping Center, and public transportation.
Location
State MD
County Montgomery
Zoning R-H
Rooms
Main Level Bedrooms 2
Interior
Hot Water Other
Heating Hot Water, Programmable Thermostat, Other
Cooling Programmable Thermostat, Other
Flooring Luxury Vinyl Plank
Equipment Built-In Microwave, Built-In Range, Dishwasher, Disposal, Dryer - Front Loading, Exhaust Fan, Icemaker, Oven/Range - Electric, Refrigerator, Stainless Steel Appliances, Washer - Front Loading, Water Dispenser
Fireplace N
Appliance Built-In Microwave, Built-In Range, Dishwasher, Disposal, Dryer - Front Loading, Exhaust Fan, Icemaker, Oven/Range - Electric, Refrigerator, Stainless Steel Appliances, Washer - Front Loading, Water Dispenser
Heat Source Other
Laundry Washer In Unit, Dryer In Unit
Exterior
Exterior Feature Balcony
Amenities Available Concierge, Elevator, Meeting Room, Party Room, Pool - Outdoor, Swimming Pool, Tennis Courts
Water Access N
Accessibility 48\"+ Halls, Elevator
Porch Balcony
Garage N
Building
Story 1
Unit Features Hi-Rise 9+ Floors
Sewer Public Sewer
Water Public
Architectural Style Unit/Flat
Level or Stories 1
Additional Building Above Grade, Below Grade
New Construction N
Schools
Elementary Schools Ashburton
Middle Schools North Bethesda
High Schools Walter Johnson
School District Montgomery County Public Schools
Others
Pets Allowed N
HOA Fee Include Air Conditioning,Cable TV,Common Area Maintenance,Electricity,Ext Bldg Maint,Heat,Management,Parking Fee,Pool(s),Reserve Funds,Road Maintenance,Sewer,Snow Removal,Trash,Water
Senior Community No
Tax ID 161001732767
Ownership Condominium
Security Features Desk in Lobby,Doorman,Main Entrance Lock,Resident Manager
Acceptable Financing Negotiable
Listing Terms Negotiable
Financing Negotiable
Special Listing Condition Standard
Read Less Info
Want to know what your home might be worth? Contact us for a FREE valuation!

Our team is ready to help you sell your home for the highest possible price ASAP

Bought with Marlon P Deausen • Deausen Realty
"My job is to find and attract mastery-based agents to the office, protect the culture, and make sure everyone is happy! "
3801 Kennett Pike Suite D200, Greenville, Delaware, 19807, United States





