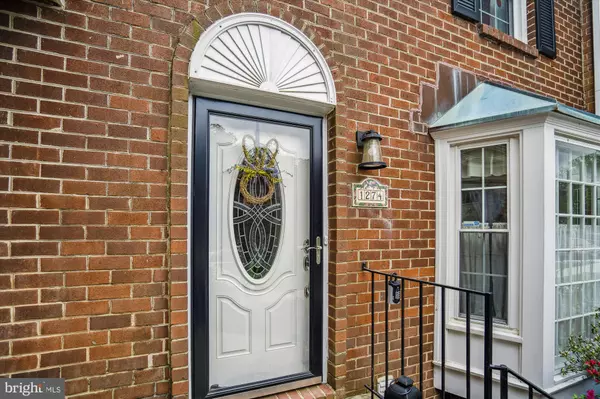$439,900
$439,900
For more information regarding the value of a property, please contact us for a free consultation.
3 Beds
4 Baths
1,972 SqFt
SOLD DATE : 06/18/2024
Key Details
Sold Price $439,900
Property Type Condo
Sub Type Condo/Co-op
Listing Status Sold
Purchase Type For Sale
Square Footage 1,972 sqft
Price per Sqft $223
Subdivision Bay Hills Tanglewood
MLS Listing ID MDAA2081630
Sold Date 06/18/24
Style Colonial
Bedrooms 3
Full Baths 2
Half Baths 2
Condo Fees $186/mo
HOA Y/N N
Abv Grd Liv Area 1,472
Originating Board BRIGHT
Year Built 1977
Annual Tax Amount $3,812
Tax Year 2024
Property Description
Updated brick townhome in the sought-after Broadneck Peninsula community of Tanglewood! This fully renovated home features gleaming hardwood floors. Enjoy entertaining from your amazingly appointed gourmet kitchen with granite countertops, tile backsplash, stainless appliances, upgraded flooring, and spacious pantry. The master bath showcases gorgeous custom tilework and new fixtures. The spacious main level offers plenty of space for relaxing and spending quality time, with a generously sized dining room and a living room with a huge bay window overlooking the patio and private woods. The lower level boasts an enormous rec room with a wood-burning fireplace with a slider leading to the paver patio plus a powder room. Major systems have been upgraded too, including replacement windows, 8-year-old Trane HVAC, and water heater. The unique townhome configuration is to your advantage - you'll love the extra window in the upstairs hallway, which provides extra interior light. Not only is this home a perfect 10, but you will love living in walking distance of shopping and dining. Golf, pool, the Naval Academy, and major commuter routes are just a short drive away. Don't miss your chance to own this beauty!
Location
State MD
County Anne Arundel
Zoning R5
Rooms
Other Rooms Primary Bedroom, Bedroom 3, Kitchen, Family Room, Bedroom 1, Laundry, Office, Half Bath
Basement Fully Finished, Walkout Level
Interior
Interior Features Carpet, Combination Dining/Living, Floor Plan - Open, Kitchen - Eat-In, Pantry, Upgraded Countertops
Hot Water Electric
Heating Heat Pump(s)
Cooling Heat Pump(s), Central A/C
Flooring Hardwood, Carpet, Partially Carpeted, Solid Hardwood
Fireplaces Number 1
Fireplaces Type Wood
Equipment Built-In Range, Dishwasher, Disposal, Dryer, Icemaker, Oven - Self Cleaning, Oven/Range - Electric, Refrigerator, Stainless Steel Appliances, Washer - Front Loading, Water Heater
Furnishings No
Fireplace Y
Appliance Built-In Range, Dishwasher, Disposal, Dryer, Icemaker, Oven - Self Cleaning, Oven/Range - Electric, Refrigerator, Stainless Steel Appliances, Washer - Front Loading, Water Heater
Heat Source Electric
Laundry Lower Floor
Exterior
Exterior Feature Enclosed, Patio(s)
Parking On Site 2
Fence Rear, Wood
Amenities Available Golf Course Membership Available, Jog/Walk Path, Pool Mem Avail, Reserved/Assigned Parking
Water Access N
View Panoramic, Trees/Woods
Accessibility None
Porch Enclosed, Patio(s)
Garage N
Building
Lot Description Landscaping, No Thru Street, Partly Wooded
Story 3
Foundation Slab, Block
Sewer Public Sewer
Water Public
Architectural Style Colonial
Level or Stories 3
Additional Building Above Grade, Below Grade
New Construction N
Schools
High Schools Broadneck
School District Anne Arundel County Public Schools
Others
Pets Allowed Y
HOA Fee Include Common Area Maintenance,Management,Recreation Facility,Snow Removal
Senior Community No
Tax ID 020307890006852
Ownership Condominium
Acceptable Financing Cash, Conventional, FHA, Negotiable, VA
Horse Property N
Listing Terms Cash, Conventional, FHA, Negotiable, VA
Financing Cash,Conventional,FHA,Negotiable,VA
Special Listing Condition Standard
Pets Allowed Number Limit
Read Less Info
Want to know what your home might be worth? Contact us for a FREE valuation!

Our team is ready to help you sell your home for the highest possible price ASAP

Bought with Diane Mallare • Taylor Properties
"My job is to find and attract mastery-based agents to the office, protect the culture, and make sure everyone is happy! "
3801 Kennett Pike Suite D200, Greenville, Delaware, 19807, United States





