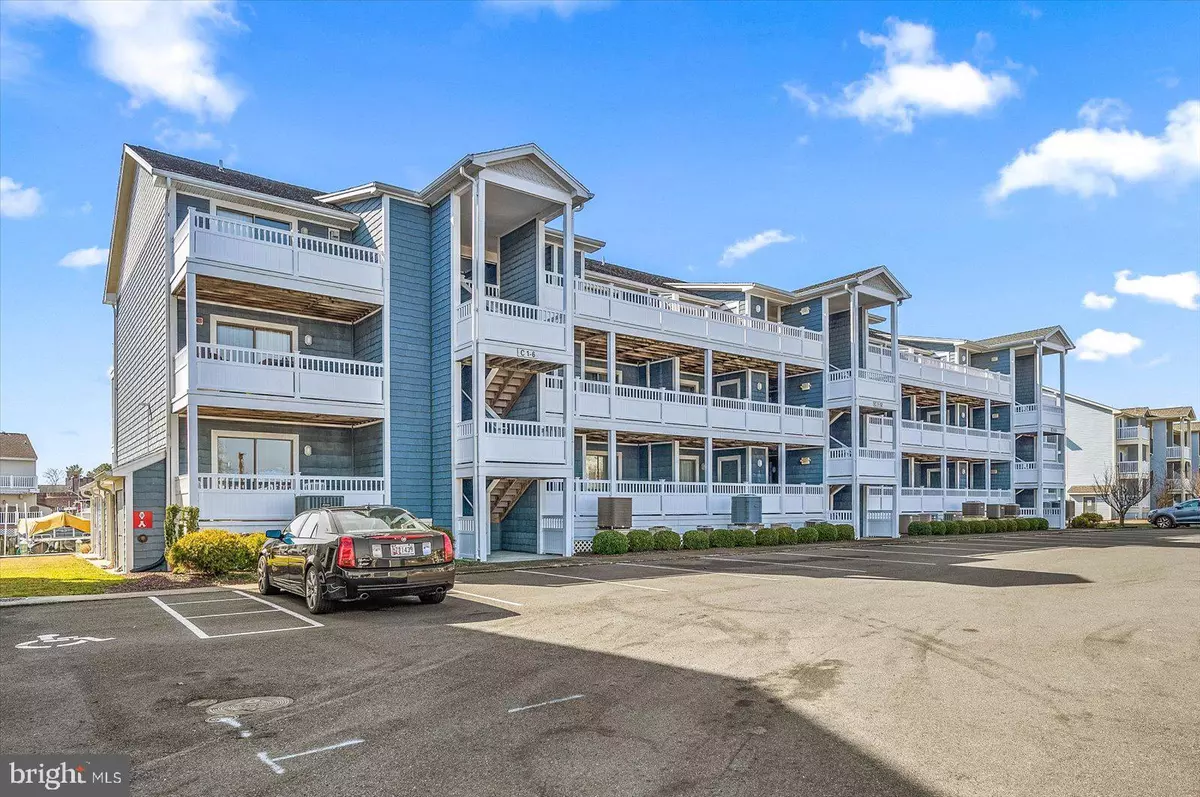$365,000
$380,000
3.9%For more information regarding the value of a property, please contact us for a free consultation.
2 Beds
2 Baths
916 SqFt
SOLD DATE : 06/21/2024
Key Details
Sold Price $365,000
Property Type Condo
Sub Type Condo/Co-op
Listing Status Sold
Purchase Type For Sale
Square Footage 916 sqft
Price per Sqft $398
Subdivision Heron Harbour
MLS Listing ID MDWO2019622
Sold Date 06/21/24
Style Unit/Flat
Bedrooms 2
Full Baths 2
Condo Fees $2,100/qua
HOA Y/N N
Abv Grd Liv Area 916
Originating Board BRIGHT
Year Built 1993
Annual Tax Amount $3,679
Tax Year 2023
Lot Dimensions 0.00 x 0.00
Property Description
This amazing 2BR, 2 full BA condo within the desirable Heron Harbor community is now available. Enjoy water views and sunsets from your private, covered balcony. The kitchen has been updated with stone countertops, large island, wood cabinets and stainless appliances. The primary bedroom has an ensuite bathroom that has been beautifully updated as well. The balcony can be accessed both through the primary bedroom and main living area. The building just got a new roof last year - no pending assessments! Keep all your beach chairs/toys in your outside storage closet. The community of Heron Harbor offers so many amenities including an indoor pool, 2 outdoor pools, kiddie pool, fitness center, saunas, tennis courts, sidewalks, piers and more. If you don't want to have this for your home, it would make a great rental property too. Add this one to your list today and enjoy all summer long!
Location
State MD
County Worcester
Area Bayside Waterfront (84)
Zoning R-2
Rooms
Main Level Bedrooms 2
Interior
Interior Features Carpet, Ceiling Fan(s), Combination Dining/Living, Combination Kitchen/Dining, Dining Area, Family Room Off Kitchen, Kitchen - Gourmet, Kitchen - Island, Kitchen - Table Space, Primary Bath(s), Primary Bedroom - Bay Front, Upgraded Countertops
Hot Water 60+ Gallon Tank
Heating Heat Pump(s)
Cooling Ceiling Fan(s), Central A/C
Flooring Carpet, Vinyl
Equipment Built-In Microwave, Dishwasher, Disposal, Dryer, Oven/Range - Electric, Refrigerator, Washer, Water Heater
Fireplace N
Appliance Built-In Microwave, Dishwasher, Disposal, Dryer, Oven/Range - Electric, Refrigerator, Washer, Water Heater
Heat Source Electric
Exterior
Exterior Feature Deck(s)
Amenities Available Club House, Fitness Center, Jog/Walk Path, Pool - Indoor, Pool - Outdoor
Water Access N
View Bay, Canal
Roof Type Unknown
Accessibility None
Porch Deck(s)
Garage N
Building
Story 1
Unit Features Garden 1 - 4 Floors
Foundation None
Sewer Public Sewer
Water Public
Architectural Style Unit/Flat
Level or Stories 1
Additional Building Above Grade, Below Grade
Structure Type Dry Wall
New Construction N
Schools
School District Worcester County Public Schools
Others
Pets Allowed Y
HOA Fee Include Common Area Maintenance,Ext Bldg Maint,Health Club,Insurance,Lawn Maintenance,Management,Pier/Dock Maintenance,Pool(s),Reserve Funds,Trash,Water
Senior Community No
Tax ID 2410347912
Ownership Condominium
Acceptable Financing Cash, Conventional
Listing Terms Cash, Conventional
Financing Cash,Conventional
Special Listing Condition Standard
Pets Allowed Cats OK, Dogs OK
Read Less Info
Want to know what your home might be worth? Contact us for a FREE valuation!

Our team is ready to help you sell your home for the highest possible price ASAP

Bought with Deeley Chester • Coastal Life Realty Group LLC

"My job is to find and attract mastery-based agents to the office, protect the culture, and make sure everyone is happy! "
3801 Kennett Pike Suite D200, Greenville, Delaware, 19807, United States





