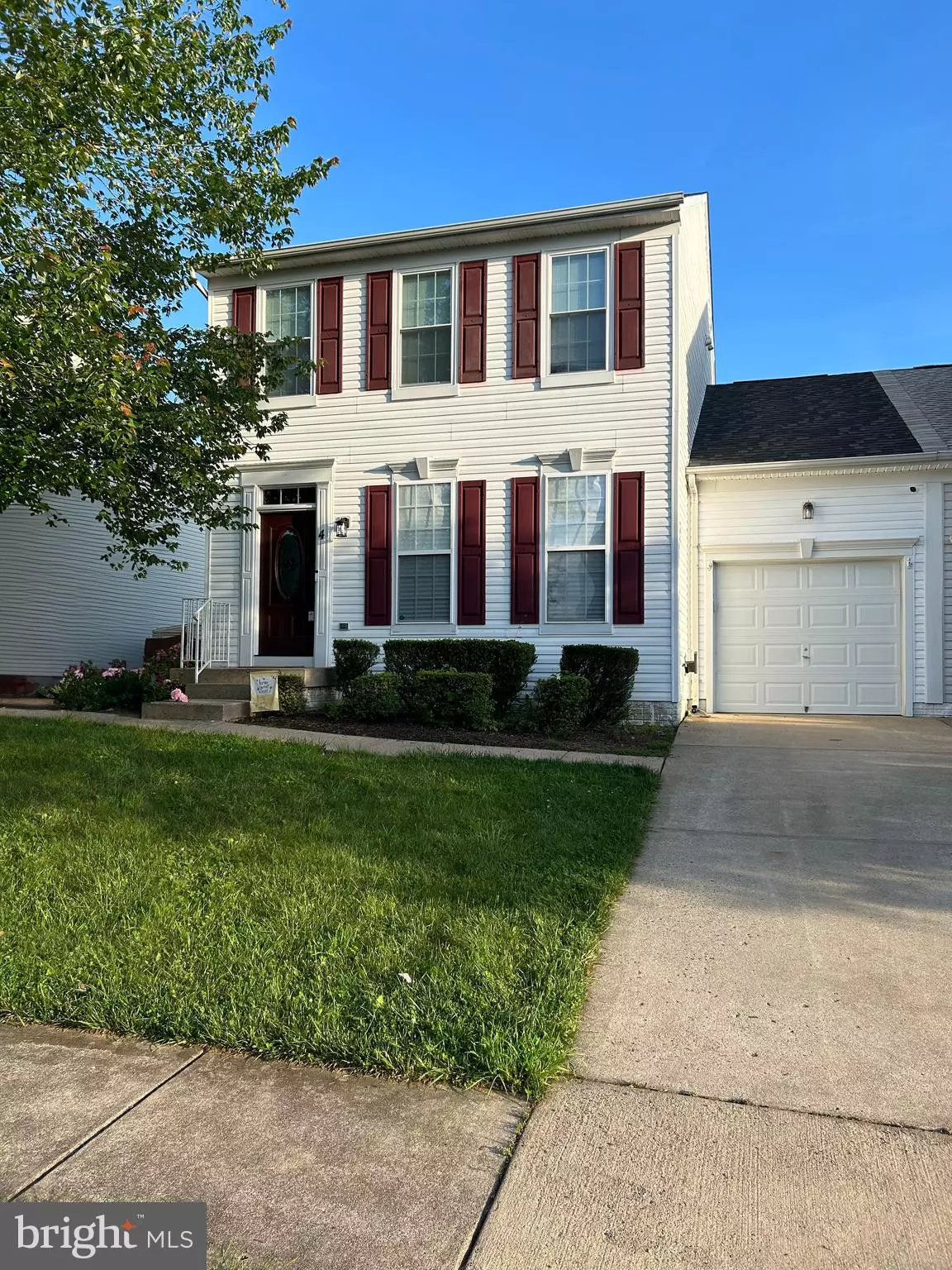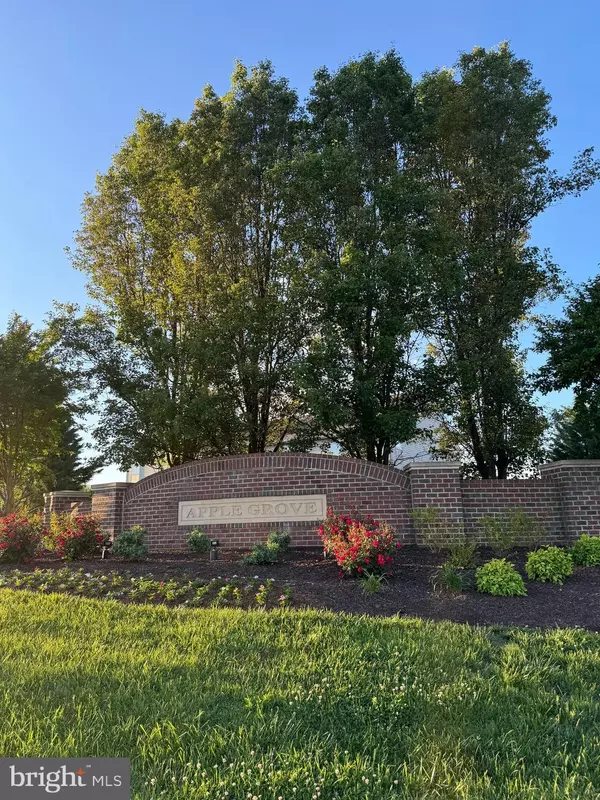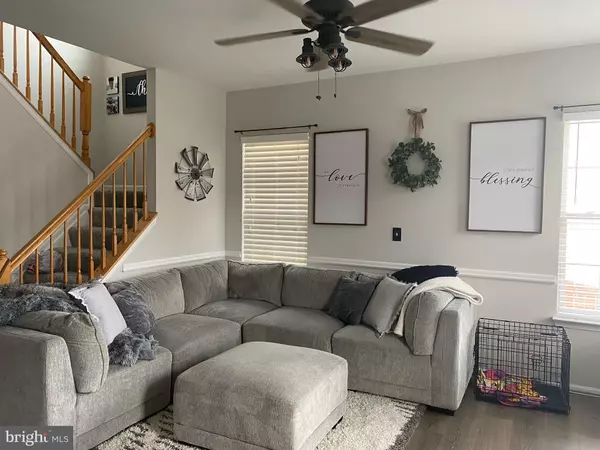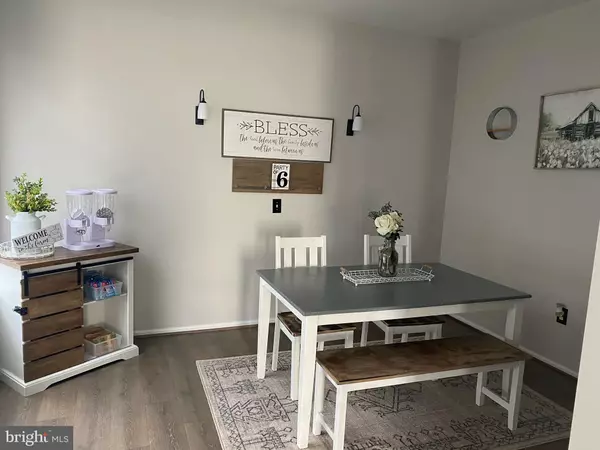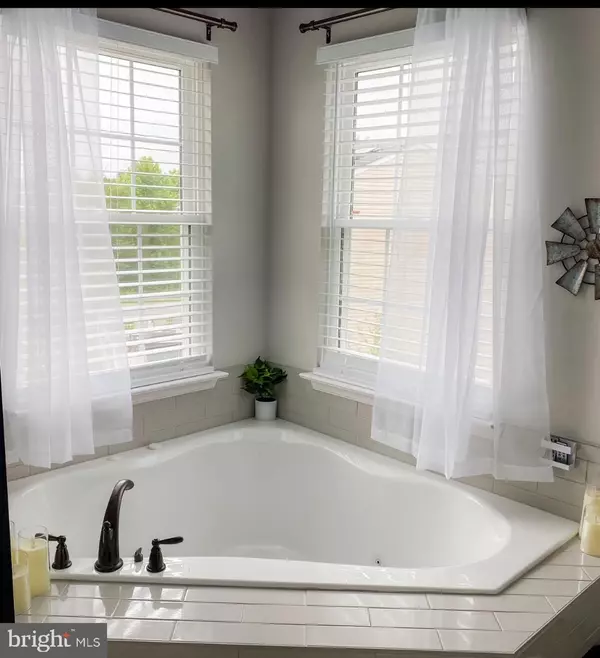$500,000
$500,000
For more information regarding the value of a property, please contact us for a free consultation.
4 Beds
4 Baths
2,966 SqFt
SOLD DATE : 06/28/2024
Key Details
Sold Price $500,000
Property Type Single Family Home
Sub Type Twin/Semi-Detached
Listing Status Sold
Purchase Type For Sale
Square Footage 2,966 sqft
Price per Sqft $168
Subdivision Apple Grove
MLS Listing ID VAST2029626
Sold Date 06/28/24
Style Colonial
Bedrooms 4
Full Baths 3
Half Baths 1
HOA Fees $53/qua
HOA Y/N Y
Abv Grd Liv Area 1,934
Originating Board BRIGHT
Year Built 2003
Annual Tax Amount $3,057
Tax Year 2022
Lot Size 4,273 Sqft
Acres 0.1
Property Description
Welcome home to this beautiful three level Colonial with a one car garage, conveniently located in the quaint Apple Grove neighborhood in North Stafford. Here you are just minutes away from schools, shopping, restaurants, I95 and commuting options. With nearly 3000 square feet, there's plenty of room for everyone. As you enter, you are first greeted with new LVP flooring on the main level. Updated light fixtures and ceiling fans throughout the home. The open floor plan boasts a dining area, spacious family room, and a chef's kitchen. You will love to cook in this kitchen with it's stainless steel appliances, including the new fridge and dishwasher, and granite countertops. Make your way to the renovated upper level to find the three well-sized bedrooms including the primary bedroom suite with walk-in closet and attached bathroom. Both bathrooms on the upper level have been renovated. The other two bedrooms on this level both have closet organizers for added convenience. You will love to hang out in the freshly painted, fully finished basement. Relax and entertain in the huge rec room. The fourth bedroom (not to code) and a full bathroom are also located down here. Grill and entertain on the newly stained deck and have fun in your fenced in backyard! New Samsung washer and dryer and the Roof is just 5 years old. What a great opportunity in Stafford!
Location
State VA
County Stafford
Zoning R2
Rooms
Basement Fully Finished, Connecting Stairway
Interior
Interior Features Dining Area, Kitchen - Eat-In, Kitchen - Island, Primary Bath(s), Recessed Lighting, Ceiling Fan(s), Air Filter System
Hot Water Electric
Heating Forced Air
Cooling Central A/C
Flooring Carpet, Laminated
Fireplaces Number 1
Fireplaces Type Screen
Equipment Built-In Microwave, Central Vacuum, Dishwasher, Disposal, Dryer, Washer, Stove, Refrigerator, Humidifier
Fireplace Y
Appliance Built-In Microwave, Central Vacuum, Dishwasher, Disposal, Dryer, Washer, Stove, Refrigerator, Humidifier
Heat Source Natural Gas
Exterior
Exterior Feature Deck(s)
Parking Features Garage - Front Entry, Garage Door Opener
Garage Spaces 2.0
Amenities Available Basketball Courts, Tennis Courts, Tot Lots/Playground
Water Access N
Accessibility None
Porch Deck(s)
Attached Garage 1
Total Parking Spaces 2
Garage Y
Building
Story 3
Foundation Other
Sewer Public Sewer
Water Public
Architectural Style Colonial
Level or Stories 3
Additional Building Above Grade, Below Grade
New Construction N
Schools
Elementary Schools Rockhill
Middle Schools A.G. Wright
High Schools Mountain View
School District Stafford County Public Schools
Others
HOA Fee Include Common Area Maintenance,Road Maintenance,Snow Removal,Trash
Senior Community No
Tax ID 19-M-2- -67
Ownership Fee Simple
SqFt Source Estimated
Security Features Electric Alarm
Special Listing Condition Standard
Read Less Info
Want to know what your home might be worth? Contact us for a FREE valuation!

Our team is ready to help you sell your home for the highest possible price ASAP

Bought with Krystal M Commers • Belcher Real Estate, LLC.
"My job is to find and attract mastery-based agents to the office, protect the culture, and make sure everyone is happy! "
3801 Kennett Pike Suite D200, Greenville, Delaware, 19807, United States
