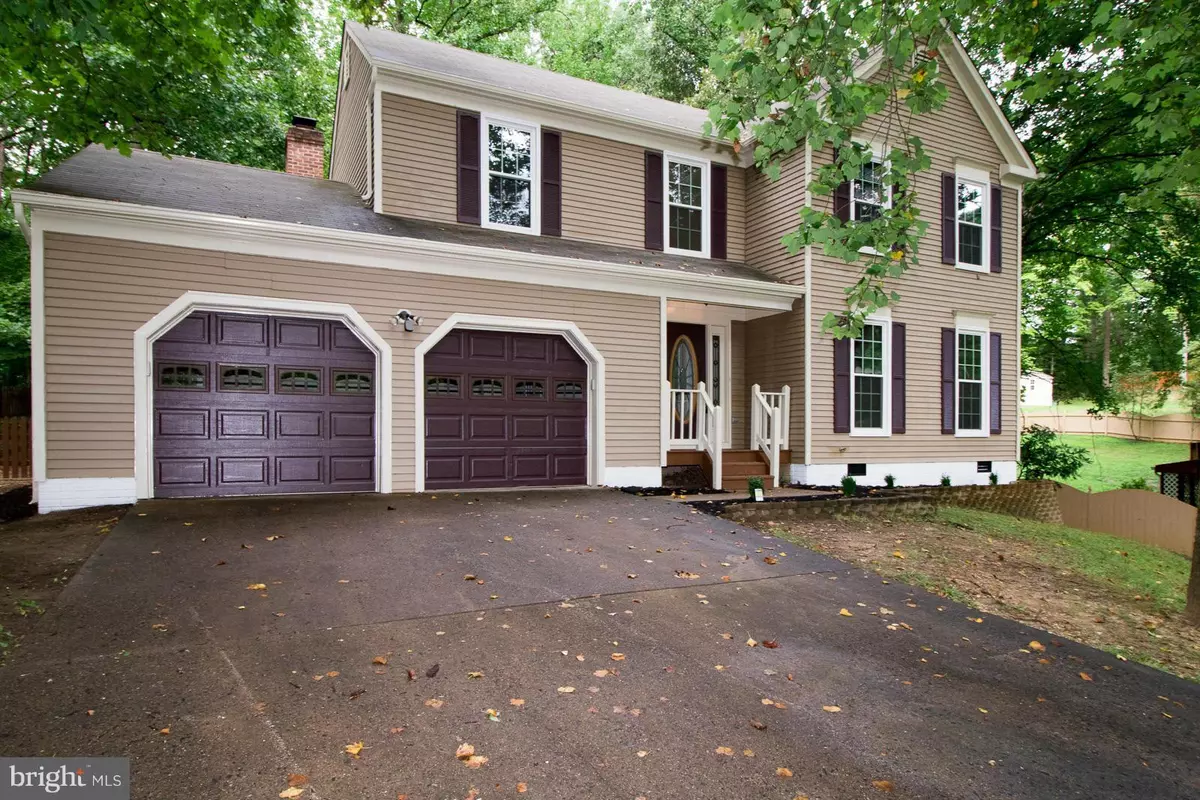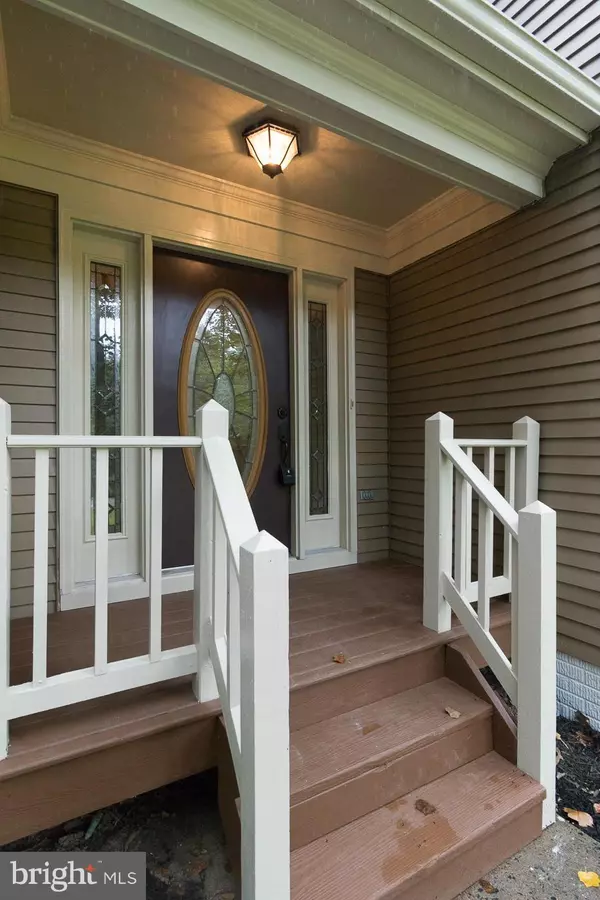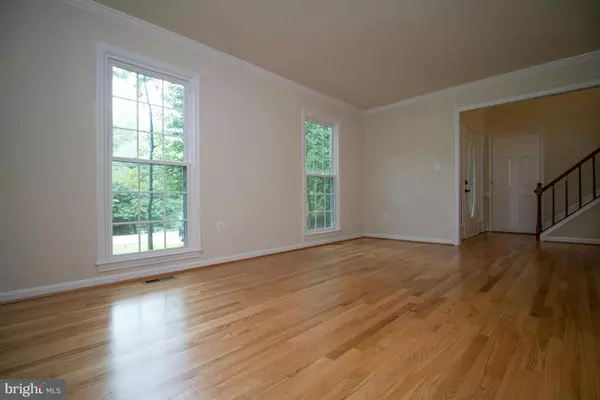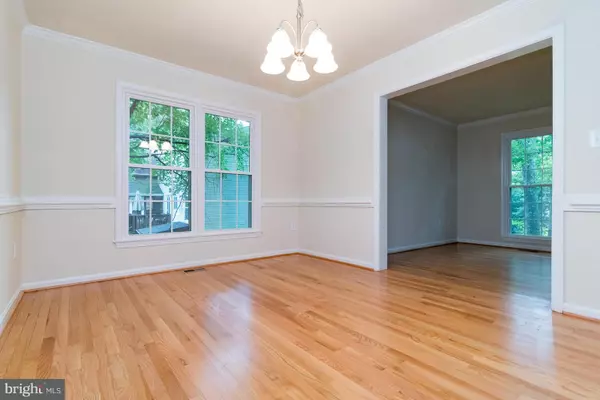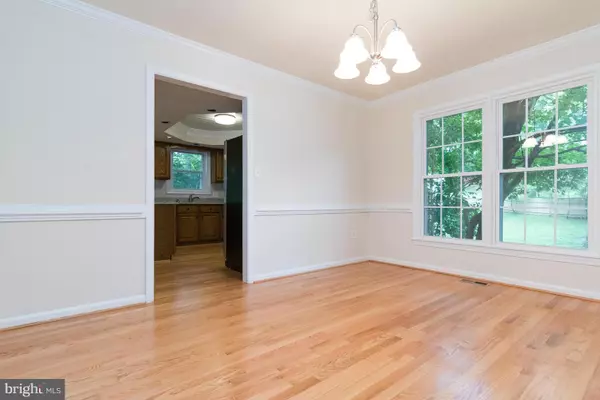$312,500
$314,900
0.8%For more information regarding the value of a property, please contact us for a free consultation.
3 Beds
3 Baths
2,109 SqFt
SOLD DATE : 10/04/2016
Key Details
Sold Price $312,500
Property Type Single Family Home
Sub Type Detached
Listing Status Sold
Purchase Type For Sale
Square Footage 2,109 sqft
Price per Sqft $148
Subdivision Aquia Harbour
MLS Listing ID 1000769119
Sold Date 10/04/16
Style Colonial
Bedrooms 3
Full Baths 2
Half Baths 1
HOA Fees $122/ann
HOA Y/N Y
Abv Grd Liv Area 2,109
Originating Board MRIS
Year Built 1987
Annual Tax Amount $2,834
Tax Year 2016
Lot Size 0.326 Acres
Acres 0.33
Property Description
PRIVATE 3/2.5 RETREAT W/ TONS OF NATURAL LIGHTING & WOODED VIEWS THROUGHOUT HOME. Located in desirable AQUIA HARBOUR neighborhood, close to shopping, dining, entertainment & transit access. Beautifully refinished HARDWOOD flooring, open layout, brand new KENMORE STAINLESS APPLIANCES, gorgeous GRANITE counters, new cabinetry, private master suite, fireplace, multiple decks, & more. Wont last long!
Location
State VA
County Stafford
Zoning R1
Interior
Interior Features Combination Kitchen/Living, Dining Area, Wood Floors, Primary Bath(s), Crown Moldings, Chair Railings, Recessed Lighting, Floor Plan - Open
Hot Water Electric
Heating Heat Pump(s)
Cooling Programmable Thermostat, Central A/C
Fireplaces Number 1
Fireplaces Type Fireplace - Glass Doors, Mantel(s)
Equipment Refrigerator, Oven/Range - Electric, Oven - Self Cleaning, Dishwasher, Microwave, Disposal
Fireplace Y
Window Features Double Pane
Appliance Refrigerator, Oven/Range - Electric, Oven - Self Cleaning, Dishwasher, Microwave, Disposal
Heat Source Electric
Exterior
Exterior Feature Deck(s)
Parking Features Garage Door Opener
Garage Spaces 2.0
Fence Rear, Other
Community Features Covenants, Restrictions, Alterations/Architectural Changes, Application Fee Required, Pets - Allowed, Pets - Area
Amenities Available Water/Lake Privileges, Tot Lots/Playground, Swimming Pool, Tennis Courts, Baseball Field, Basketball Courts, Bike Trail, Boat Ramp, Boat Dock/Slip, Club House, Dining Rooms, Gated Community, Gift Shop, Golf Club, Golf Course, Golf Course Membership Available, Meeting Room, Security, Soccer Field, Riding/Stables, Recreational Center, Putting Green, Pool Mem Avail, Pool - Outdoor, Pool - Indoor, Common Grounds, Guest Suites, Jog/Walk Path, Hot tub, Horse Trails, Marina/Marina Club, Pier/Dock
View Y/N Y
Water Access N
View Trees/Woods
Roof Type Composite
Accessibility None
Porch Deck(s)
Attached Garage 2
Total Parking Spaces 2
Garage Y
Private Pool N
Building
Lot Description Private, Trees/Wooded, Landscaping, Backs to Trees
Story 2
Sewer Public Sewer
Water Public
Architectural Style Colonial
Level or Stories 2
Additional Building Above Grade, Below Grade
New Construction N
Schools
Middle Schools Shirley C. Heim
High Schools Brooke Point
School District Stafford County Public Schools
Others
HOA Fee Include Custodial Services Maintenance,Management,Reserve Funds,Trash,Security Gate
Senior Community No
Tax ID 21-B- - -2095
Ownership Fee Simple
Special Listing Condition Standard
Read Less Info
Want to know what your home might be worth? Contact us for a FREE valuation!

Our team is ready to help you sell your home for the highest possible price ASAP

Bought with Brittani L Chafin • Reality Realty Professionals, LLC
"My job is to find and attract mastery-based agents to the office, protect the culture, and make sure everyone is happy! "
3801 Kennett Pike Suite D200, Greenville, Delaware, 19807, United States
