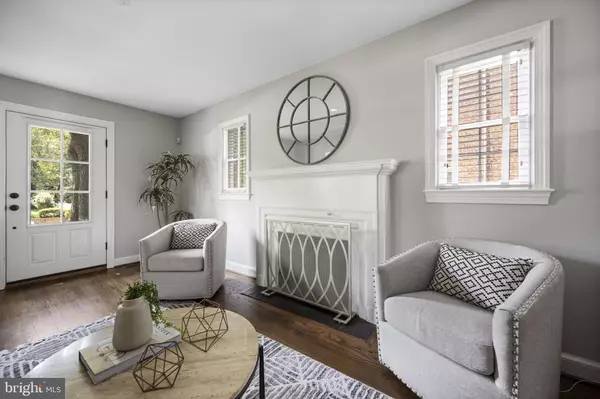$934,500
$889,900
5.0%For more information regarding the value of a property, please contact us for a free consultation.
3 Beds
2 Baths
1,408 SqFt
SOLD DATE : 06/28/2024
Key Details
Sold Price $934,500
Property Type Single Family Home
Sub Type Detached
Listing Status Sold
Purchase Type For Sale
Square Footage 1,408 sqft
Price per Sqft $663
Subdivision Arlington Heights
MLS Listing ID VAAR2044628
Sold Date 06/28/24
Style Colonial
Bedrooms 3
Full Baths 2
HOA Y/N N
Abv Grd Liv Area 1,008
Originating Board BRIGHT
Year Built 1939
Annual Tax Amount $8,179
Tax Year 2023
Lot Size 4,600 Sqft
Acres 0.11
Property Description
Offers deadline on Monday, June 17th at 5:00 PM
************************************************************************
Charm and Character abound in this stately 1939 brick colonial nestled in the sought after historic neighborhood of Arlington Heights. Fully renovated, this home was originally built for the builder's sister with 2 wood-burning fireplaces. It is also well known in the neighborhood by its gorgeous water Oak in the front yard - award winner of the Arlington County's Notable Tree Award! As you step into the living room, you'll notice the open floor plan created to combine the living room, dining room and the totally remodeled gourmet Kitchen with breakfast bar, stainless steel appliances, white shaker cabinets, granite counters and subway tile backsplash. From the kitchen, step down to a delightful screened-in porch overlooking peaceful and private fully fenced backyard with a concrete patio. The upper level boasts 2 bedrooms and an updated bathroom. Hardwood floors throughout main and upper levels. The lower level is flooded with natural light with 2 large windows, a fireplace, a full updated bath, a walk-in closet and a full size stacked front load washer and dryer. The lower level can be used as a nice relaxing recreation room or as a bedroom if there is a need for that 3rd/guest bedroom!
Some of the recent updates include: new roof and gutters with guards (2022), fence (2021), new SS apron sink (2021), electric panel, recessed lights, basement tile are less than 5 years old.
This beautiful home is conveniently located in walking distance to the middle school and elementary school as well as the Thomas Jefferson Park with fitness trail, playground, softball, baseball, basketball, football, soccer and tennis. Just off Glebe Road and route 50 for quick access to the Joint Base Myer - Henderson Hall and the Nation's Capital, 2 miles to the Pentagon, Crystal City, the Amazon Headquarters, Pentagon City Mall, Costco and a few blocks to the Columbia Pike Corridor with all the ethnic restaurants, coffee shops, pubs, cinema and lots of parks. Move-in ready! Commuters dream at its best!
First open - Sunday June 16th 1-4 PM
Location
State VA
County Arlington
Zoning R-6
Rooms
Other Rooms Living Room, Dining Room, Bedroom 2, Bedroom 3, Kitchen, Bathroom 1, Primary Bathroom
Basement Full, Fully Finished, Sump Pump, Windows, Interior Access
Interior
Interior Features Recessed Lighting, Walk-in Closet(s)
Hot Water Natural Gas
Heating Forced Air
Cooling Central A/C
Fireplaces Number 2
Fireplaces Type Brick, Mantel(s)
Equipment Built-In Microwave, Dishwasher, Disposal, Dryer, Dryer - Electric, Dryer - Front Loading, Exhaust Fan, Icemaker, Oven/Range - Gas, Refrigerator, Stainless Steel Appliances, Washer, Washer - Front Loading, Water Heater
Fireplace Y
Window Features Double Hung,Double Pane
Appliance Built-In Microwave, Dishwasher, Disposal, Dryer, Dryer - Electric, Dryer - Front Loading, Exhaust Fan, Icemaker, Oven/Range - Gas, Refrigerator, Stainless Steel Appliances, Washer, Washer - Front Loading, Water Heater
Heat Source Natural Gas
Laundry Basement
Exterior
Exterior Feature Patio(s), Porch(es), Screened
Fence Fully, Wood
Waterfront N
Water Access N
Roof Type Asphalt,Shingle
Accessibility None
Porch Patio(s), Porch(es), Screened
Garage N
Building
Story 3
Foundation Block
Sewer Public Sewer
Water Public
Architectural Style Colonial
Level or Stories 3
Additional Building Above Grade, Below Grade
New Construction N
Schools
Elementary Schools Alice West Fleet
Middle Schools Jefferson
High Schools Wakefield
School District Arlington County Public Schools
Others
Senior Community No
Tax ID 24-017-017
Ownership Fee Simple
SqFt Source Assessor
Acceptable Financing Conventional, FHA, Cash
Listing Terms Conventional, FHA, Cash
Financing Conventional,FHA,Cash
Special Listing Condition Standard
Read Less Info
Want to know what your home might be worth? Contact us for a FREE valuation!

Our team is ready to help you sell your home for the highest possible price ASAP

Bought with Thomas S Buerger • Compass

"My job is to find and attract mastery-based agents to the office, protect the culture, and make sure everyone is happy! "
3801 Kennett Pike Suite D200, Greenville, Delaware, 19807, United States





