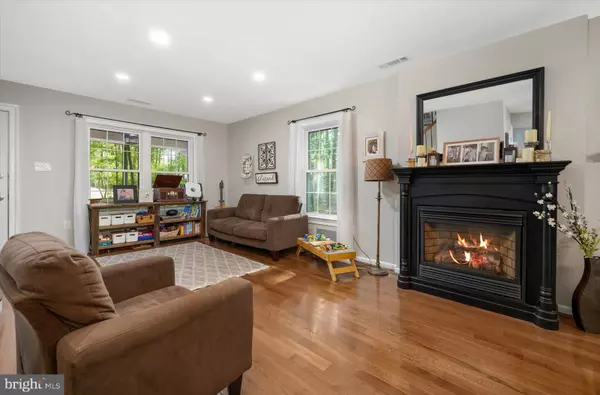$315,000
$299,900
5.0%For more information regarding the value of a property, please contact us for a free consultation.
3 Beds
3 Baths
1,460 SqFt
SOLD DATE : 06/28/2024
Key Details
Sold Price $315,000
Property Type Single Family Home
Sub Type Detached
Listing Status Sold
Purchase Type For Sale
Square Footage 1,460 sqft
Price per Sqft $215
Subdivision Quail Ridge
MLS Listing ID MDWC2013412
Sold Date 06/28/24
Style Colonial,Victorian
Bedrooms 3
Full Baths 2
Half Baths 1
HOA Y/N Y
Abv Grd Liv Area 1,460
Originating Board BRIGHT
Year Built 1987
Annual Tax Amount $1,675
Tax Year 2023
Lot Size 0.574 Acres
Acres 0.57
Lot Dimensions 0.00 x 0.00
Property Description
Professional pictures doming soon.
Home back on the market at no fault to the seller. This home is delightful! The updated kitchen with its modern features like recessed lighting, granite counters, and a farm sink is a great area for entertainment. The kitchen and bathrooms have ceramic tile floors. The open kitchen-family room combo is perfect for hosting gatherings and keeping everyone connected while meals are being prepared. And the additional open dining and living room combo with hardwood floors adds a touch of elegance to the space. The slider door leading off the kitchen to a large deck and fenced backyard is a great extension of the living space, especially for enjoying outdoor activities or simply relaxing in the fresh air. And having a 2-car attached garage is such a convenient feature, providing ample parking and storage space.
Location
State MD
County Wicomico
Area Wicomico Southeast (23-04)
Zoning R
Interior
Interior Features Carpet, Ceiling Fan(s), Combination Kitchen/Dining, Combination Dining/Living, Pantry, Recessed Lighting, Upgraded Countertops
Hot Water Electric
Heating Heat Pump(s)
Cooling Central A/C, Ceiling Fan(s)
Flooring Carpet, Ceramic Tile, Hardwood, Laminated
Equipment Built-In Microwave, Dishwasher, Dryer, Refrigerator, Washer
Furnishings No
Fireplace N
Appliance Built-In Microwave, Dishwasher, Dryer, Refrigerator, Washer
Heat Source Electric
Exterior
Exterior Feature Porch(es), Deck(s)
Parking Features Garage - Front Entry
Garage Spaces 2.0
Fence Board
Utilities Available Cable TV Available
Water Access N
Roof Type Architectural Shingle
Accessibility None
Porch Porch(es), Deck(s)
Attached Garage 2
Total Parking Spaces 2
Garage Y
Building
Lot Description Trees/Wooded
Story 2
Foundation Block, Crawl Space
Sewer On Site Septic
Water Well
Architectural Style Colonial, Victorian
Level or Stories 2
Additional Building Above Grade, Below Grade
Structure Type Dry Wall
New Construction N
Schools
School District Wicomico County Public Schools
Others
Senior Community No
Tax ID 2308025010
Ownership Fee Simple
SqFt Source Assessor
Acceptable Financing Cash, Conventional
Horse Property N
Listing Terms Cash, Conventional
Financing Cash,Conventional
Special Listing Condition Standard
Read Less Info
Want to know what your home might be worth? Contact us for a FREE valuation!

Our team is ready to help you sell your home for the highest possible price ASAP

Bought with Temeka L Mumford • Keller Williams Realty Delmarva

"My job is to find and attract mastery-based agents to the office, protect the culture, and make sure everyone is happy! "
3801 Kennett Pike Suite D200, Greenville, Delaware, 19807, United States





