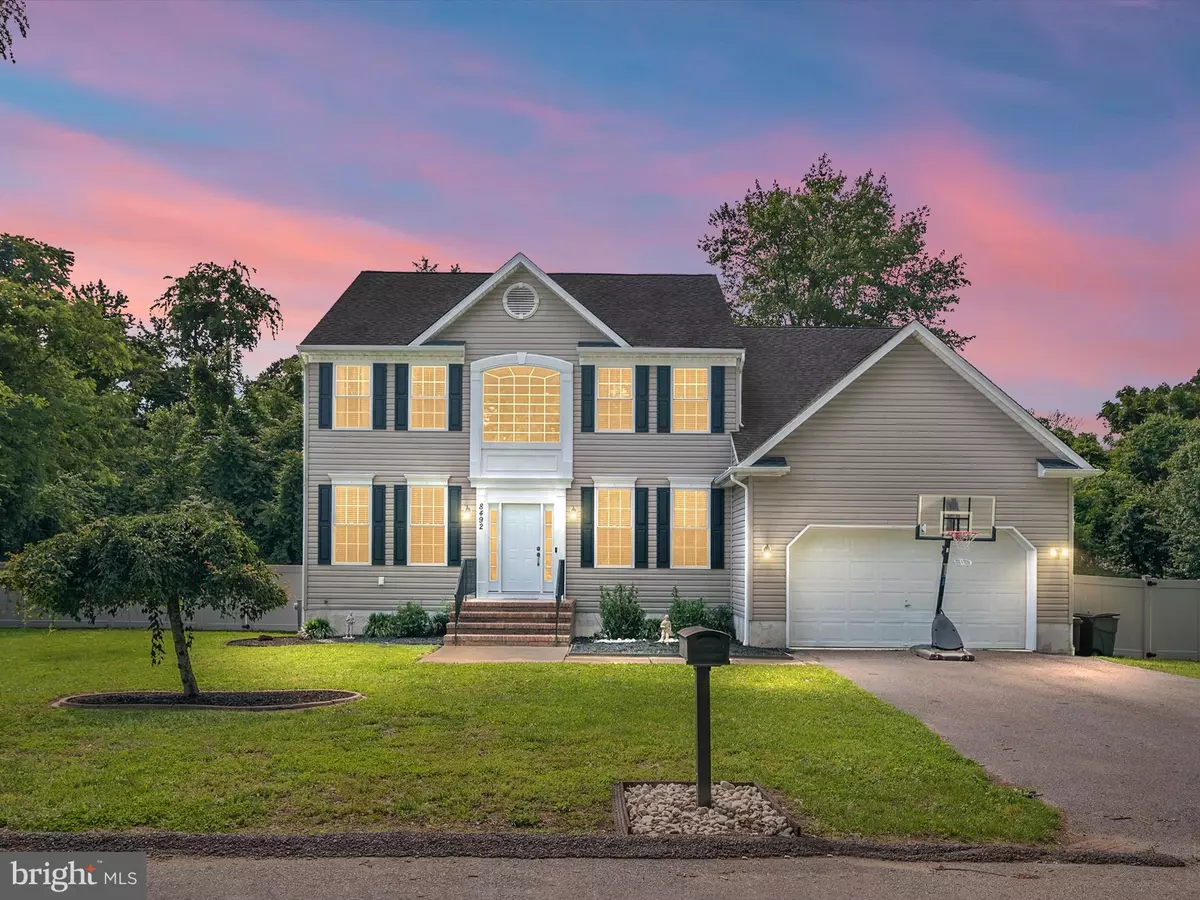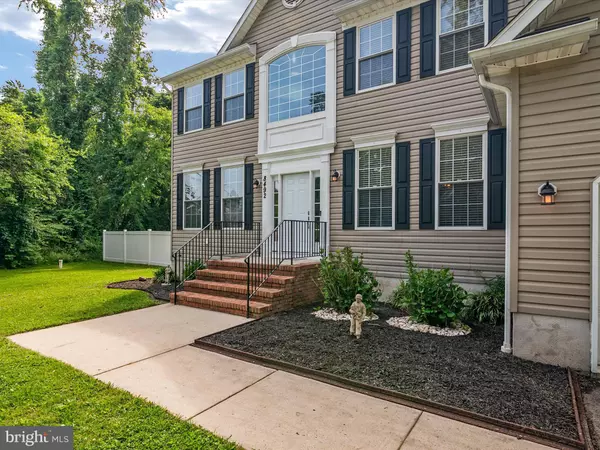$735,000
$735,000
For more information regarding the value of a property, please contact us for a free consultation.
5 Beds
3 Baths
4,319 SqFt
SOLD DATE : 07/01/2024
Key Details
Sold Price $735,000
Property Type Single Family Home
Sub Type Detached
Listing Status Sold
Purchase Type For Sale
Square Footage 4,319 sqft
Price per Sqft $170
MLS Listing ID MDAA2084586
Sold Date 07/01/24
Style Colonial
Bedrooms 5
Full Baths 3
HOA Y/N N
Abv Grd Liv Area 3,219
Originating Board BRIGHT
Year Built 2007
Annual Tax Amount $6,795
Tax Year 2024
Lot Size 1.460 Acres
Acres 1.46
Property Description
Nearly 4,200 finished square feet and just shy of 1.5 acres, this beauty has SO much to offer! Open concept yet defined spaces allow this colonial to function wonderfully for entertaining and everyday living.
Commanding curb appeal, 2 story foyer, crown molding, cozy fireplace and 9ft ceilings are just the beginning. Main floor layout offers versatility with a formal dining room, front sitting room, and gourmet kitchen as well as a full bathroom and bedroom (currently being used as an office).
The gourmet kitchen is a delight with solid 42'' maple cabinets, massive kitchen island, stainless steel appliances and ample counter space. Perfect for dinner parties and making memories with company... or enjoying a glass of wine solo in the evening. One better, take the bottle with you and escape to the huge, private yard. Complete with large gazebo (great for outdoor dining), new saltwater pool (2021) and extensive paver patio. The idyllic place to relax or fire up the grill and have the kiddos bring their friends.
Upper level contains 4 sizable bedrooms and 2 bathrooms including the primary ensuite with massive walk-in closet, dual vanities and separate soaker tub. Upper level laundry!! Bedrooms and laundry on the same level is absolutely life changing!
Fully finished basement with additional bedroom, custom bar, and large living room is perfect for watching the game, movie nights, family fun or a home gym... use it as best suits your lifestyle! Half bath rough-in is also available.
And don't forget about the mechanics and updates! Dual zone HVAC units; replaced in 2019 and 2022. New front door (surround and trim), fence, ceiling fans, kitchen backsplash and fridge, pool, landscaping, finished basement and the list goes on! The sellers have truly loved this home and hope the next owners create as many happy memories as they have!
While mere minutes from restaurants, shopping and all major commuter routes, with nearly an acre and a half, you'd never know it. Excellent balance of accessibility to everyday amenities and privacy. Zoned for Chesapeake Schools is simply the cherry on top!! Call and make it home today!
Location
State MD
County Anne Arundel
Zoning R2
Rooms
Basement Fully Finished, Outside Entrance
Main Level Bedrooms 1
Interior
Interior Features Kitchen - Island, Dining Area, Upgraded Countertops, Crown Moldings, Bar, Carpet, Ceiling Fan(s), Combination Dining/Living, Combination Kitchen/Dining, Combination Kitchen/Living, Entry Level Bedroom, Family Room Off Kitchen, Floor Plan - Traditional, Floor Plan - Open, Chair Railings, Walk-in Closet(s), Wood Floors
Hot Water Natural Gas
Heating Heat Pump(s)
Cooling Central A/C, Ceiling Fan(s)
Flooring Hardwood, Carpet
Fireplaces Number 1
Fireplaces Type Gas/Propane, Fireplace - Glass Doors
Furnishings No
Fireplace Y
Heat Source Electric, Natural Gas
Exterior
Exterior Feature Roof
Parking Features Garage Door Opener, Garage - Front Entry
Garage Spaces 2.0
Pool Saltwater, In Ground
Utilities Available Electric Available, Phone, Water Available, Cable TV Available
Water Access N
View Trees/Woods
Roof Type Asphalt
Accessibility None
Porch Roof
Attached Garage 2
Total Parking Spaces 2
Garage Y
Building
Lot Description Backs to Trees
Story 3
Foundation Permanent
Sewer On Site Septic, Private Septic Tank, Septic Exists
Water Well
Architectural Style Colonial
Level or Stories 3
Additional Building Above Grade, Below Grade
New Construction N
Schools
Elementary Schools Lake Shore Elementary At Chesapeake Bay
Middle Schools Chesapeake Bay
High Schools Chesapeake
School District Anne Arundel County Public Schools
Others
Pets Allowed Y
Senior Community No
Tax ID 020300022951005
Ownership Fee Simple
SqFt Source Assessor
Security Features Smoke Detector
Acceptable Financing Cash, Conventional, FHA, VA
Horse Property N
Listing Terms Cash, Conventional, FHA, VA
Financing Cash,Conventional,FHA,VA
Special Listing Condition Standard
Pets Allowed No Pet Restrictions
Read Less Info
Want to know what your home might be worth? Contact us for a FREE valuation!

Our team is ready to help you sell your home for the highest possible price ASAP

Bought with Corry Deale • RE/MAX One
"My job is to find and attract mastery-based agents to the office, protect the culture, and make sure everyone is happy! "
3801 Kennett Pike Suite D200, Greenville, Delaware, 19807, United States





