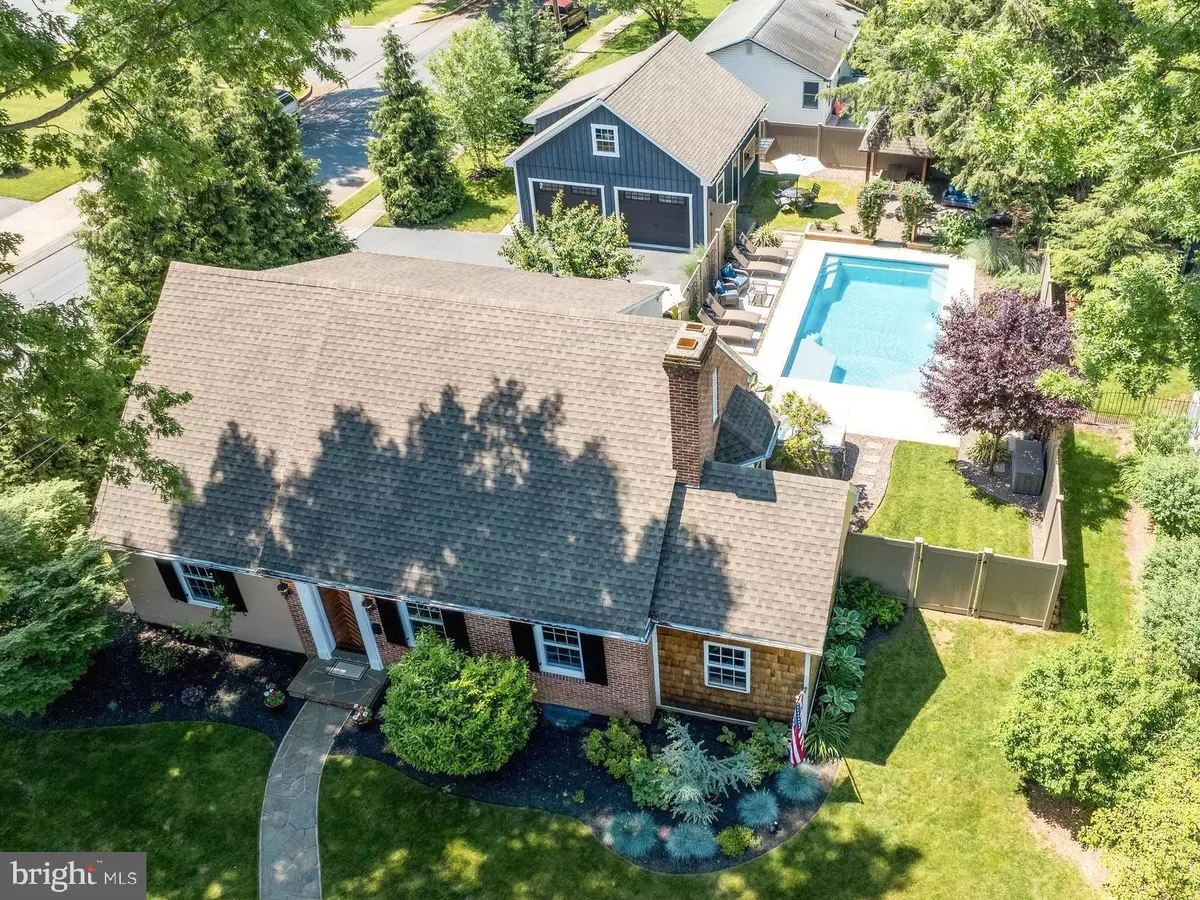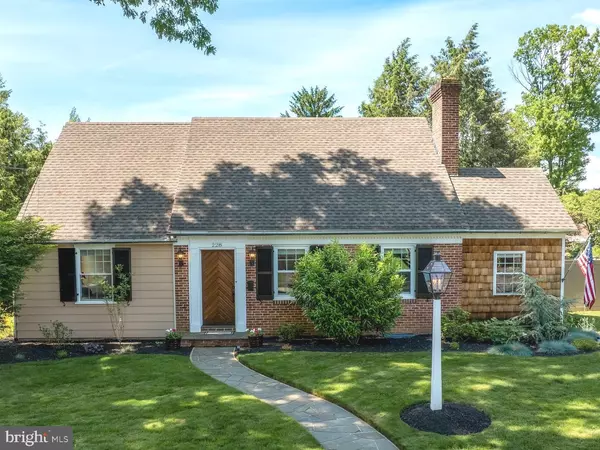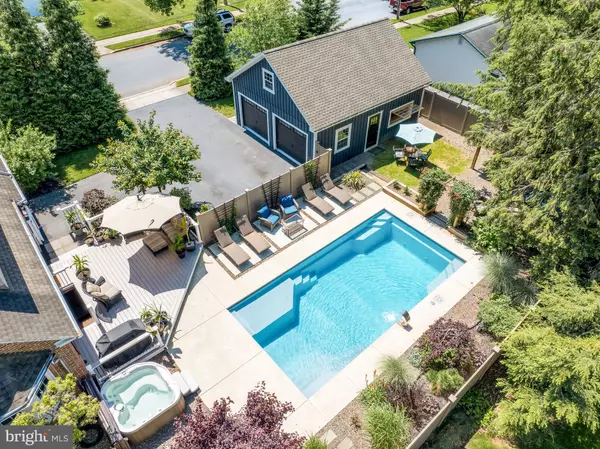$520,000
$520,000
For more information regarding the value of a property, please contact us for a free consultation.
3 Beds
2 Baths
1,826 SqFt
SOLD DATE : 07/02/2024
Key Details
Sold Price $520,000
Property Type Single Family Home
Sub Type Detached
Listing Status Sold
Purchase Type For Sale
Square Footage 1,826 sqft
Price per Sqft $284
Subdivision Manheim Borough
MLS Listing ID PALA2051472
Sold Date 07/02/24
Style Cape Cod
Bedrooms 3
Full Baths 2
HOA Y/N N
Abv Grd Liv Area 1,826
Originating Board BRIGHT
Year Built 1955
Annual Tax Amount $4,782
Tax Year 2022
Lot Size 0.280 Acres
Acres 0.28
Lot Dimensions 0.00 x 0.00
Property Description
WELCOME HOME! Located on a desirable corner lot, this charming cape cod comes with a private backyard oasis. A new detached garage (2-car carriage style build with a full second floor), beautiful fiberglass pool with salt chlorine generator (gentle on skin!), fenced-in backyard, and low maintenance PVC decking (all installed in 2020) are just the beginning of what this property has to offer.
Fall in love with the spacious first-floor master suite - complete with walk-in closets and ensuite bathroom (packed with custom features - luxurious soaking tub and walk-in double shower with dual rainfall showerheads, custom cabinetry…the list goes on!). Classic quality with high-end custom finishes everywhere you look, this home is one that you need to see in person to fully appreciate!
The first thing you will notice when you tour this impressive property is that the present owners have left no stone unturned when it comes to craftsmanship and upgrades. A high-end custom kitchen with handcrafted cherry cabinets, a wood-burning fireplace, oak hardwood flooring, and a one-off solid mahogany front door are just a few of the exciting extras that set this home apart. More to love: Crown moulding throughout the entire first floor, new windows, private office with flagstone flooring, and custom built-ins. No expense spared - half-round galvanized steel gutters installed 2023, extensive landscaping, built-in speaker system, and hot tub hookup ready.
An entertainer's dream, the backyard features an expansive (and low maintenance) new deck, new inground pool with built-in ledges and seating on every corner. (Pool dimensions: 15 ft x 29 ft and 6 ft deep) Host family and friends from summer pool parties into cool fall nights around your cozy fire pit and mini pavilion. You'll love using the garage's flip-up serving window for entertaining, conveniently located within easy reach of the pool area and intimate fire circle. Mature landscaping and shade trees will help you feel tucked away as you enjoy your personal paradise from your private fenced in backyard.
This incredibly well-maintained Manheim Central schools home is tucked back on the edge of Manheim Borough, yet minutes away from local amenities and convenient access to major highways (Routes 72, 772, and 283). Lovingly cared for, maintained, and updated for the last 16 years, this home is ready for its next owners to celebrate and enjoy!
Location
State PA
County Lancaster
Area Manheim Boro (10540)
Zoning R-1 RESIDENTIAL
Rooms
Other Rooms Living Room, Dining Room, Primary Bedroom, Bedroom 2, Bedroom 3, Kitchen, Basement, Laundry, Office, Storage Room, Utility Room, Bathroom 2, Primary Bathroom
Basement Full, Heated, Interior Access, Outside Entrance, Poured Concrete, Walkout Stairs, Windows, Workshop
Main Level Bedrooms 1
Interior
Interior Features Attic, Breakfast Area, Built-Ins, Carpet, Cedar Closet(s), Ceiling Fan(s), Combination Kitchen/Dining, Crown Moldings, Dining Area, Entry Level Bedroom, Flat, Floor Plan - Open, Family Room Off Kitchen, Kitchen - Table Space, Pantry, Primary Bath(s), Recessed Lighting, Soaking Tub, Sound System, Upgraded Countertops, Walk-in Closet(s), Water Treat System, Wood Floors
Hot Water Electric
Heating Forced Air, Central
Cooling Central A/C
Flooring Ceramic Tile, Carpet, Hardwood, Stone
Fireplaces Number 1
Fireplaces Type Wood
Equipment Built-In Range, Cooktop, Dishwasher, Dryer, Microwave, Oven - Wall, Range Hood, Refrigerator, Washer, Water Conditioner - Owned, Water Heater
Furnishings No
Fireplace Y
Window Features Energy Efficient,Double Hung,Bay/Bow,Replacement,Screens,Vinyl Clad
Appliance Built-In Range, Cooktop, Dishwasher, Dryer, Microwave, Oven - Wall, Range Hood, Refrigerator, Washer, Water Conditioner - Owned, Water Heater
Heat Source Oil
Laundry Basement, Has Laundry
Exterior
Exterior Feature Deck(s), Porch(es)
Parking Features Additional Storage Area, Oversized
Garage Spaces 7.0
Fence Privacy, Rear, Vinyl
Pool Fenced, Filtered, In Ground, Permits, Saltwater
Water Access N
View Garden/Lawn
Roof Type Architectural Shingle,Asphalt
Accessibility Doors - Swing In
Porch Deck(s), Porch(es)
Total Parking Spaces 7
Garage Y
Building
Lot Description Corner, Front Yard, Landscaping, Level, Rear Yard, Road Frontage, SideYard(s)
Story 2
Foundation Block, Permanent
Sewer Public Sewer
Water Public
Architectural Style Cape Cod
Level or Stories 2
Additional Building Above Grade, Below Grade
Structure Type Dry Wall,Plaster Walls
New Construction N
Schools
School District Manheim Central
Others
Senior Community No
Tax ID 400-18486-0-0000
Ownership Fee Simple
SqFt Source Assessor
Acceptable Financing Conventional, Cash, FHA, VA
Horse Property N
Listing Terms Conventional, Cash, FHA, VA
Financing Conventional,Cash,FHA,VA
Special Listing Condition Standard
Read Less Info
Want to know what your home might be worth? Contact us for a FREE valuation!

Our team is ready to help you sell your home for the highest possible price ASAP

Bought with Jeremy Ganse • RE/MAX SmartHub Realty
"My job is to find and attract mastery-based agents to the office, protect the culture, and make sure everyone is happy! "
3801 Kennett Pike Suite D200, Greenville, Delaware, 19807, United States





