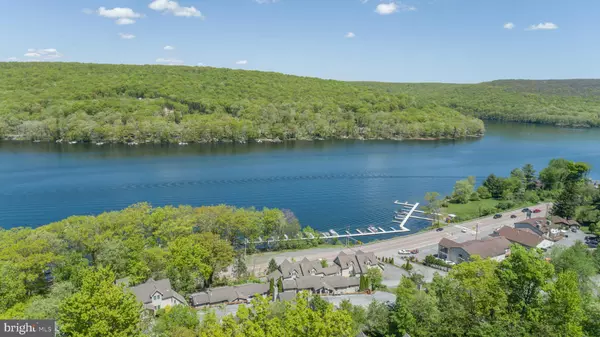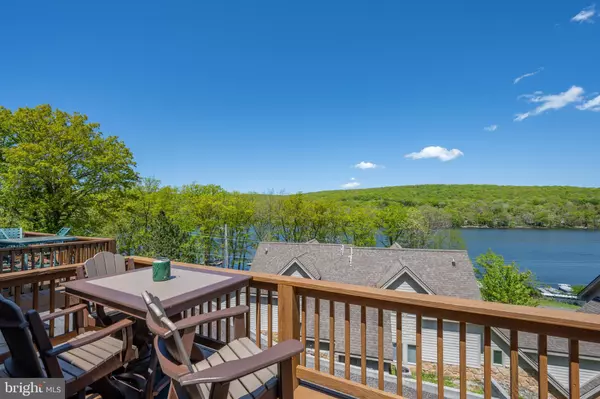$405,000
$399,900
1.3%For more information regarding the value of a property, please contact us for a free consultation.
2 Beds
3 Baths
1,480 SqFt
SOLD DATE : 07/02/2024
Key Details
Sold Price $405,000
Property Type Condo
Sub Type Condo/Co-op
Listing Status Sold
Purchase Type For Sale
Square Footage 1,480 sqft
Price per Sqft $273
Subdivision Traders Landing
MLS Listing ID MDGA2007290
Sold Date 07/02/24
Style Contemporary
Bedrooms 2
Full Baths 2
Half Baths 1
Condo Fees $280/mo
HOA Y/N N
Abv Grd Liv Area 1,480
Originating Board BRIGHT
Year Built 2002
Annual Tax Amount $2,793
Tax Year 2023
Property Description
Wonderful Lake View Duplex at Traders Landing - This quaint 2 Bed 2.5 Bath Duplex is being sold "turn-key", fully furnished and offers some of the best carefree ownership around the lake... Featuring a private patio, eat-in kitchen with stainless appliances and quartz counters, open concept living, stone fireplace, and two stories of outdoor decking that boast panoramic views of Deep Creek Lake! Primary suite downstairs in the walk-out basement with additional bed & bath. Half bath conveniently sited on the main level. Bright and thoughtfully laid out for efficiency and comfort. Nestled in the hillside next to esteemed local establishments and located just minutes from marinas, state parks and Wisp Resort - this practical yet spacious home is an excellent choice for the price conscious buyer looking for their piece of Deep Creek Lake. Call today for details!
Location
State MD
County Garrett
Zoning R
Rooms
Other Rooms Living Room, Primary Bedroom, Bedroom 2, Kitchen, Foyer, Laundry, Bathroom 1, Primary Bathroom, Half Bath
Basement Connecting Stairway, Fully Finished, Walkout Level
Interior
Interior Features Combination Kitchen/Dining, Window Treatments, Recessed Lighting
Hot Water Electric
Heating Forced Air
Cooling Central A/C, Ceiling Fan(s)
Fireplaces Number 1
Fireplaces Type Gas/Propane
Equipment Built-In Microwave, Dryer, Washer, Dishwasher, Disposal, Refrigerator, Icemaker, Stove
Furnishings Yes
Fireplace Y
Window Features Screens
Appliance Built-In Microwave, Dryer, Washer, Dishwasher, Disposal, Refrigerator, Icemaker, Stove
Heat Source Propane - Owned
Laundry Lower Floor
Exterior
Exterior Feature Balcony, Patio(s)
Amenities Available None
Water Access N
View Water, Lake, Mountain
Accessibility None
Porch Balcony, Patio(s)
Garage N
Building
Story 2
Foundation Permanent
Sewer Public Sewer
Water Public, Community
Architectural Style Contemporary
Level or Stories 2
Additional Building Above Grade, Below Grade
New Construction N
Schools
Elementary Schools Call School Board
Middle Schools Southern Middle
High Schools Southern Garrett High
School District Garrett County Public Schools
Others
Pets Allowed Y
HOA Fee Include Road Maintenance,Trash,Insurance,Cable TV,Water
Senior Community No
Tax ID 1218056429
Ownership Condominium
Special Listing Condition Standard
Pets Allowed Dogs OK, Cats OK
Read Less Info
Want to know what your home might be worth? Contact us for a FREE valuation!

Our team is ready to help you sell your home for the highest possible price ASAP

Bought with Lisa M Babin • Berkshire Hathaway HomeServices PenFed Realty
"My job is to find and attract mastery-based agents to the office, protect the culture, and make sure everyone is happy! "
3801 Kennett Pike Suite D200, Greenville, Delaware, 19807, United States





