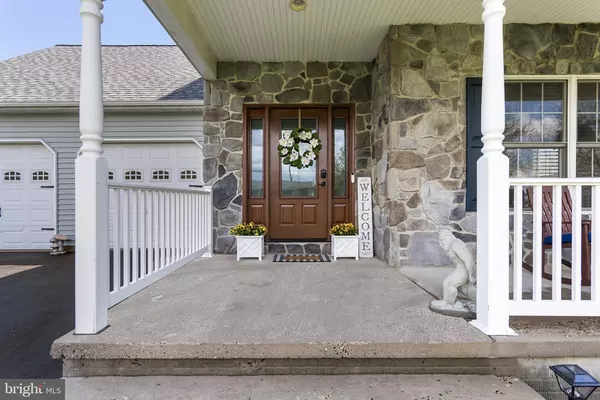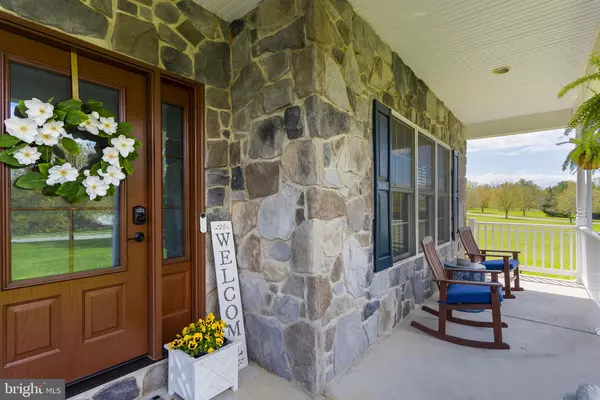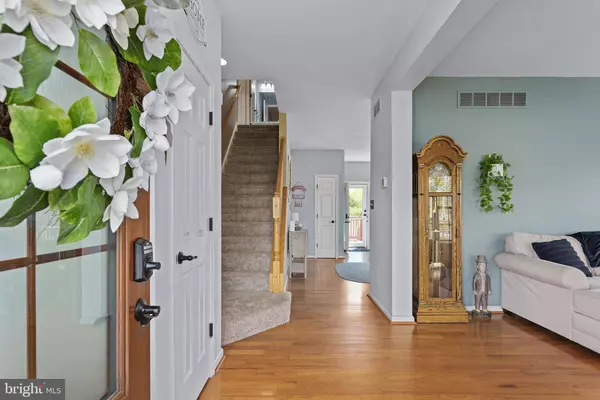$540,000
$540,000
For more information regarding the value of a property, please contact us for a free consultation.
4 Beds
4 Baths
2,636 SqFt
SOLD DATE : 07/02/2024
Key Details
Sold Price $540,000
Property Type Single Family Home
Sub Type Detached
Listing Status Sold
Purchase Type For Sale
Square Footage 2,636 sqft
Price per Sqft $204
Subdivision Thomasville
MLS Listing ID MDCC2012692
Sold Date 07/02/24
Style Colonial
Bedrooms 4
Full Baths 3
Half Baths 1
HOA Y/N N
Abv Grd Liv Area 2,180
Originating Board BRIGHT
Year Built 2004
Annual Tax Amount $3,512
Tax Year 2023
Lot Size 0.990 Acres
Acres 0.99
Property Description
Come see this gorgeous four-bedroom, three-and-a-half-bath colonial in Colora, with a school feeder to Rising Sun Elementary, Middle, and High Schools. This lovely home has improvements galore and is turnkey and ready for new owners. It has a new HVAC, architectural shingle roof, traditional Siding & Cape Cod shake navy blue siding on the front, front and rear doors replaced, granite countertops, new stove, dishwasher, and shed. New carpeting upstairs & in the basement. Concrete hardscaping in the rear yard with pergola, new pool, and fully fenced backyard. This home is located in the newer rear section of Thomasville on a cul-de-sac, and this neighborhood does not have an active HOA. The house has an inviting stone-stacked front porch that leads into a family room with hardwood floors, a stone-stacked gas fireplace, an open inviting kitchen with granite countertops, a large island, and an eat-in dining room. There is garage access, basement access, a ½ bath, and a rear door to the large deck and stone patio area from this level. The backyard is fully fenced with a large new pool. Heading upstairs is the primary bedroom with a tray ceiling, a large updated primary bath, and a walk-in closet. There are three additional ample-sized bedrooms and a full bath. Laundry is also upstairs. Heading to the basement is a finished family room with a full bath, a gas fireplace, a game room area, and a nice-sized area for storage. There are walk-up stairs to the bilco door from the basement level.
Location
State MD
County Cecil
Zoning R
Direction Northwest
Rooms
Other Rooms Living Room, Primary Bedroom, Bedroom 2, Bedroom 3, Bedroom 4, Kitchen, Basement
Basement Full, Heated, Improved, Interior Access, Outside Entrance, Partially Finished, Poured Concrete, Sump Pump
Interior
Interior Features Breakfast Area, Carpet, Ceiling Fan(s), Combination Kitchen/Dining, Kitchen - Eat-In, Kitchen - Island, Pantry, Primary Bath(s), Recessed Lighting, Tub Shower, Upgraded Countertops, Walk-in Closet(s), Wood Floors
Hot Water Electric
Heating Forced Air
Cooling Central A/C
Flooring Carpet, Hardwood
Fireplaces Number 2
Fireplaces Type Gas/Propane
Equipment Dishwasher, Dryer, Microwave, Oven/Range - Electric, Refrigerator, Stainless Steel Appliances, Washer
Fireplace Y
Window Features Double Pane,Screens,Vinyl Clad
Appliance Dishwasher, Dryer, Microwave, Oven/Range - Electric, Refrigerator, Stainless Steel Appliances, Washer
Heat Source Electric
Laundry Has Laundry, Upper Floor
Exterior
Exterior Feature Deck(s), Patio(s), Porch(es)
Parking Features Garage - Front Entry
Garage Spaces 10.0
Fence Split Rail, Wire
Pool Above Ground
Water Access N
Roof Type Architectural Shingle
Accessibility None
Porch Deck(s), Patio(s), Porch(es)
Attached Garage 2
Total Parking Spaces 10
Garage Y
Building
Story 3
Foundation Concrete Perimeter
Sewer On Site Septic
Water Well
Architectural Style Colonial
Level or Stories 3
Additional Building Above Grade, Below Grade
Structure Type Dry Wall,Tray Ceilings
New Construction N
Schools
Elementary Schools Rising Sun
Middle Schools Rising Sun
High Schools Rising Sun
School District Cecil County Public Schools
Others
Senior Community No
Tax ID 0806050131
Ownership Fee Simple
SqFt Source Estimated
Horse Property N
Special Listing Condition Standard
Read Less Info
Want to know what your home might be worth? Contact us for a FREE valuation!

Our team is ready to help you sell your home for the highest possible price ASAP

Bought with James J Lacey • RE/MAX Associates - Newark

"My job is to find and attract mastery-based agents to the office, protect the culture, and make sure everyone is happy! "
3801 Kennett Pike Suite D200, Greenville, Delaware, 19807, United States





