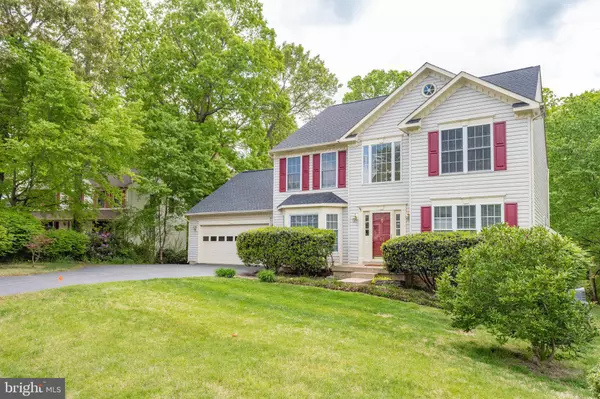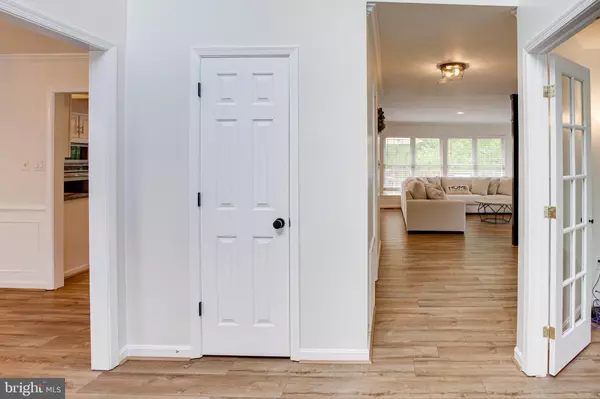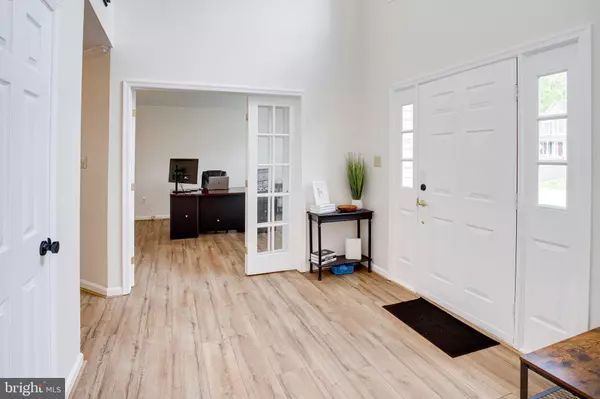$625,000
$625,000
For more information regarding the value of a property, please contact us for a free consultation.
5 Beds
4 Baths
3,791 SqFt
SOLD DATE : 07/08/2024
Key Details
Sold Price $625,000
Property Type Single Family Home
Sub Type Detached
Listing Status Sold
Purchase Type For Sale
Square Footage 3,791 sqft
Price per Sqft $164
Subdivision Cardinal Forest
MLS Listing ID VAST2029072
Sold Date 07/08/24
Style Colonial
Bedrooms 5
Full Baths 3
Half Baths 1
HOA Fees $100/qua
HOA Y/N Y
Abv Grd Liv Area 2,594
Originating Board BRIGHT
Year Built 1995
Annual Tax Amount $4,089
Tax Year 2022
Lot Size 0.313 Acres
Acres 0.31
Property Description
(Back On Market)
Enter The Lap Of Stafford County Luxury In This Turnkey Immaculate 5 Bedroom/3.5 Bathroom Home in The Sought After Cardinal Forest Subdivision! Home Cleaned, Freshly Painted & Polished Like A Real Estate Diamond! 3 Finished Levels! Main Level Features All New Hardwood Floors, Light Fixtures, Smoke & CO2 Detectors, Recessed Lighting, & Window Treatments! Kitchen Has White Cabinets, Backsplash & Granite Countertops! New Tile & Base Has Been Installed Around The Romantic Fireplace! Mudroom Off The Kitchen Accesses The Spacious 2 Car Garage! Like New Carpeting On The Stairs & Upper Level Graciously Leads You To The 4 Upper Level Bedrooms! The Upper Level Has Been Beautifully Accented With New 4.25 Inch Baseboard Trim. The Owner's Suite Possesses A Sizable High Vaulted Ceiling! Owner's Suite Bathroom Includes Dual Vanities Spacious Walk-In Closet! In The Basement You'll Bask & Feel A Touch Of Royalty In The Built-In Speakers & Surround Sound Theater W/ Projector For Movie Night Premieres! Finished Basement Also Has A Room For Working Out Or Crafts! A Full Bathroom Perfects The Walkout Basement! Elegantly Stroll Out Back To Large Patio! The Awesome Spacious Deck Will Accommodate You To Sharpen Your Hosting & Barbecuing Skills! The Deck's Surround Sound System Will Elevate The Entertaining/Partying To A New Level! You, Family & Guests Will Feel The Tranquility & Relaxing Effect In The Serene Backyard Which Has A Shed & Backs To Countless Trees! Neighborhood Amenities Include Walking Trails, Pool, Basketball & Tennis Courts! Close To Excellent Schools, Shopping & Major Routes/Highways! This Is A Jewel Of A Purchase!
Location
State VA
County Stafford
Zoning R1
Rooms
Other Rooms Dining Room, Primary Bedroom, Bedroom 2, Bedroom 3, Bedroom 4, Bedroom 5, Kitchen, Family Room, Den, Breakfast Room, Office, Recreation Room
Basement Fully Finished, Heated, Improved, Interior Access, Poured Concrete, Rear Entrance, Walkout Level
Interior
Hot Water Natural Gas
Heating Forced Air
Cooling Central A/C
Heat Source Natural Gas
Exterior
Parking Features Garage - Front Entry
Garage Spaces 2.0
Water Access N
Accessibility Doors - Swing In
Attached Garage 2
Total Parking Spaces 2
Garage Y
Building
Story 3
Foundation Slab
Sewer Public Sewer
Water Public
Architectural Style Colonial
Level or Stories 3
Additional Building Above Grade, Below Grade
New Construction N
Schools
High Schools Colonial Forge
School District Stafford County Public Schools
Others
Senior Community No
Tax ID 44L 8 108
Ownership Fee Simple
SqFt Source Assessor
Special Listing Condition Standard
Read Less Info
Want to know what your home might be worth? Contact us for a FREE valuation!

Our team is ready to help you sell your home for the highest possible price ASAP

Bought with Myung Hee Kang • Gangnam Realty & Management
"My job is to find and attract mastery-based agents to the office, protect the culture, and make sure everyone is happy! "
3801 Kennett Pike Suite D200, Greenville, Delaware, 19807, United States





