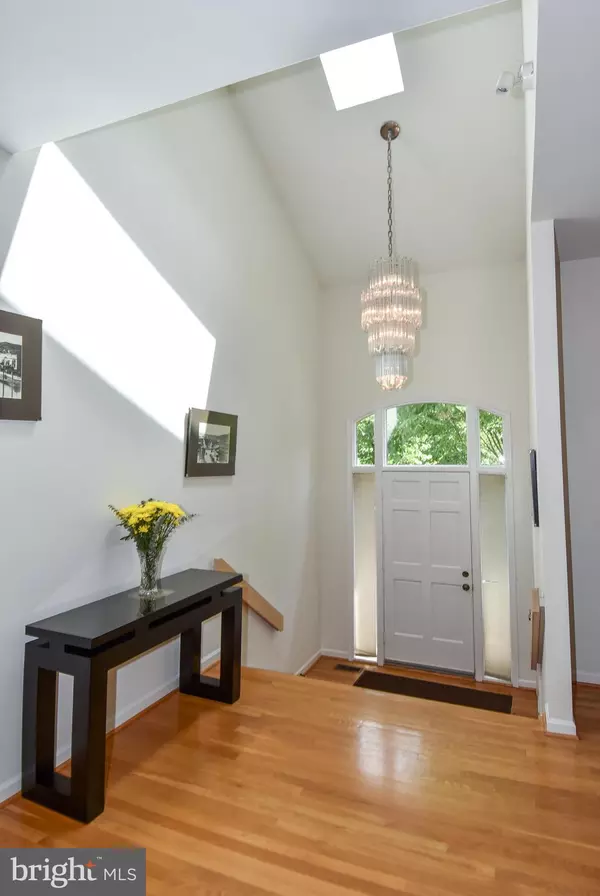$1,400,000
$1,375,000
1.8%For more information regarding the value of a property, please contact us for a free consultation.
4 Beds
5 Baths
3,898 SqFt
SOLD DATE : 07/09/2024
Key Details
Sold Price $1,400,000
Property Type Townhouse
Sub Type Interior Row/Townhouse
Listing Status Sold
Purchase Type For Sale
Square Footage 3,898 sqft
Price per Sqft $359
Subdivision Mass Ave Forest
MLS Listing ID MDMC2132022
Sold Date 07/09/24
Style Contemporary
Bedrooms 4
Full Baths 4
Half Baths 1
HOA Fees $283/mo
HOA Y/N Y
Abv Grd Liv Area 3,026
Originating Board BRIGHT
Year Built 1985
Annual Tax Amount $14,564
Tax Year 2024
Lot Size 3,457 Sqft
Acres 0.08
Property Description
Welcome to this stunning and spacious Bethesda townhome, offering a private and peaceful oasis with beautiful views of trees and garden from the many large windows, deck, and patio.
Light-filled and with over 4,000 square feet of finished space on three levels, this residence was also built to accommodate an elevator (see closet space behind stairway on floor plan). It is the largest townhouse model in the community with soaring ceilings, skylights, generous room sizes and lovely traditional detail. It feels like a detached home, with fabulous flow for everyday living as well as entertaining. Renovated with exceptional craftsmanship and attention to detail, ready to move in!
The entry level features a gracious living room with beautiful windows, a spacious dining room, a large renovated chef's kitchen with breakfast area and access to the deck, patio and green space beyond, a wonderful study/family room with fireplace also overlooking the deck, a laundry room and an updated powder room.
Upstairs, the primary bedroom offers a large walk-in closet and a beautiful renovated en suite bath with separate shower and whirlpool tub, double sinks and a skylight. Two additional nice-sized bedrooms, each one with a complete and renovated en suite bathroom complete the upper level.
The lower level with high ceilings offers a large recreation room with fireplace and a skylight, a fourth bedroom, a full bath and a large storage or utility room/workshop, and access to the 2-car garage.
Beautiful neighborhood, conveniently located with quick access to DC, downtown Bethesda and the beltway, in the desirable Walt Whitman School district. Nearby parks and recreation, including Merrimack Park and Merrimack Pool are also popular with neighborhood residents, who can take advantage of access to the Towpath and Capital Crescent Trail as well. Don't miss this is a great opportunity!
Location
State MD
County Montgomery
Zoning R60
Rooms
Basement Fully Finished, Garage Access, Heated, Side Entrance, Daylight, Partial
Interior
Hot Water Natural Gas
Cooling Central A/C
Flooring Hardwood
Fireplaces Number 2
Fireplace Y
Heat Source Natural Gas
Laundry Main Floor
Exterior
Parking Features Garage - Front Entry, Inside Access
Garage Spaces 4.0
Water Access N
View Trees/Woods
Roof Type Tile
Accessibility 2+ Access Exits
Attached Garage 2
Total Parking Spaces 4
Garage Y
Building
Story 3
Foundation Brick/Mortar
Sewer Public Sewer
Water Public
Architectural Style Contemporary
Level or Stories 3
Additional Building Above Grade, Below Grade
New Construction N
Schools
Elementary Schools Wood Acres
Middle Schools Thomas W. Pyle
High Schools Walt Whitman
School District Montgomery County Public Schools
Others
Pets Allowed N
Senior Community No
Tax ID 160702175594
Ownership Fee Simple
SqFt Source Assessor
Special Listing Condition Standard
Read Less Info
Want to know what your home might be worth? Contact us for a FREE valuation!

Our team is ready to help you sell your home for the highest possible price ASAP

Bought with Paul E Pike • TTR Sotheby's International Realty
"My job is to find and attract mastery-based agents to the office, protect the culture, and make sure everyone is happy! "
3801 Kennett Pike Suite D200, Greenville, Delaware, 19807, United States





