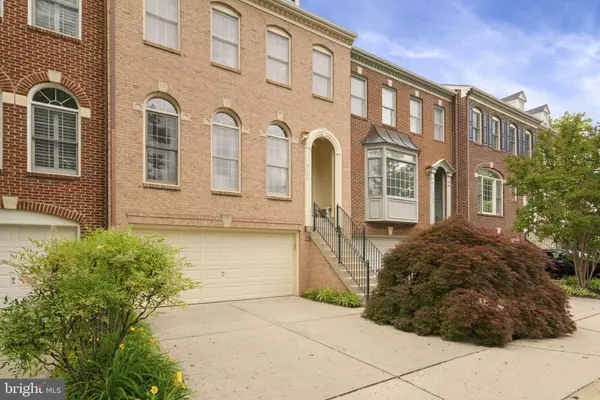$876,000
$799,900
9.5%For more information regarding the value of a property, please contact us for a free consultation.
3 Beds
4 Baths
2,780 SqFt
SOLD DATE : 07/10/2024
Key Details
Sold Price $876,000
Property Type Townhouse
Sub Type Interior Row/Townhouse
Listing Status Sold
Purchase Type For Sale
Square Footage 2,780 sqft
Price per Sqft $315
Subdivision Chancery Square
MLS Listing ID VAFC2004628
Sold Date 07/10/24
Style Colonial
Bedrooms 3
Full Baths 3
Half Baths 1
HOA Fees $198/mo
HOA Y/N Y
Abv Grd Liv Area 2,780
Originating Board BRIGHT
Year Built 1997
Annual Tax Amount $7,157
Tax Year 2023
Lot Size 1,918 Sqft
Acres 0.04
Property Description
Welcome home to 4190 Governor Yeardley Lane-- your dream home in the sought-after CHANCERY SQUARE community in Fairfax City , VA! This stunning brick 3 level LUXURY townhome with 2-Car Garage, featuring 3 Bedrooms, 3 Full Bath, 1 Half Bath, offers a spacious and modern living experience. Step inside and be greeted by the open concept living-dining room, complete with beautiful hardwood floors, crown moldings, chair railings, bay windows, and elegant window treatments. The designer gourmet kitchen was updated in 2020 and features top tier granite countertops, a large island with JennAir gas cooktop, marble- gold toned subway tile backsplash ,GE Profile stainless steel appliances and under cabinet LED lighting. The breakfast nook in the kitchen offers ample space for meals. Walkout to the rear deck from the kitchen and enjoy a peaceful, private retreat for outdoor dining and relaxation. The main level also includes a family room off the kitchen with a 2-sided gas insert fireplace--perfect for gatherings. On the upper level, the Primary Suite is sure to impress boasting a vaulted ceiling, ceiling fan, large walk-in closet, and an ensuite bathroom with custom ceramic tile flooring, a frameless glass shower, a large soaking tub, dual vanity, and a water closet. The upper level includes 2 additional spacious bedrooms, each with roomy closet space and full hallway bathroom with tub/shower. The WALK OUT lower level features a recreation room with a special CUSTOM BAR including hand crafted stools, beverage refrigerator, built-in cabinetry and recessed lights. In addition, lower level features a 2nd gas fireplace and a beautiful built-in bookcase. The lower level also includes a convenient laundry room with built-in cabinets, washer and dryer, full bathroom and access to the garage. This lovely home has been meticulously maintained and updated with fresh paint and updated light fixtures. LOCATION IS EXCELLENT-- situated just off Chain Bridge Rd. in the heart of the City of Fairfax with a great view of City Hall. Just blocks away from all of the shops, restaurants, bars, breweries, farmers market, and other entertainment and events the city has to offer. WALKING DISTANCE to George Mason University including shows and performances at the Center for the Arts, and Eagle Bank Arena. Enjoy the nearby parks/ nature trails at Ratcliffe Park and Van Dyke Park. Commuter's dream with easy access to major commuter routes like Rt 50/Rt 29/Rt 66, 495/95/395 and a metro bus stop at the subdivision for transport to nearby Vienna Metro station. Look no further --YOU ARE HOME!!
Location
State VA
County Fairfax City
Zoning PD-M
Rooms
Other Rooms Living Room, Dining Room, Primary Bedroom, Bedroom 2, Bedroom 3, Kitchen, Family Room, Breakfast Room, Laundry, Recreation Room, Primary Bathroom, Full Bath, Half Bath
Basement Walkout Level, Daylight, Full, Fully Finished, Garage Access, Improved
Interior
Interior Features Built-Ins, Ceiling Fan(s), Combination Dining/Living, Crown Moldings, Chair Railings, Dining Area, Family Room Off Kitchen, Floor Plan - Open, Kitchen - Gourmet, Kitchen - Island, Pantry, Primary Bath(s), Recessed Lighting, Upgraded Countertops, Walk-in Closet(s), Window Treatments, Wet/Dry Bar
Hot Water Natural Gas
Cooling Central A/C, Ceiling Fan(s)
Flooring Hardwood, Ceramic Tile, Carpet
Fireplaces Number 2
Fireplaces Type Gas/Propane
Equipment Cooktop, Dishwasher, Disposal, Oven - Wall, Refrigerator, Stainless Steel Appliances, Water Heater, Washer, Dryer, Oven - Double
Fireplace Y
Window Features Double Pane,Bay/Bow
Appliance Cooktop, Dishwasher, Disposal, Oven - Wall, Refrigerator, Stainless Steel Appliances, Water Heater, Washer, Dryer, Oven - Double
Heat Source Natural Gas
Laundry Lower Floor
Exterior
Exterior Feature Patio(s), Deck(s)
Parking Features Garage - Front Entry, Built In, Garage Door Opener
Garage Spaces 4.0
Fence Fully
Water Access N
View Garden/Lawn, Courtyard
Roof Type Architectural Shingle
Accessibility None
Porch Patio(s), Deck(s)
Attached Garage 2
Total Parking Spaces 4
Garage Y
Building
Lot Description Landscaping, No Thru Street
Story 3
Foundation Permanent
Sewer Public Sewer
Water Public
Architectural Style Colonial
Level or Stories 3
Additional Building Above Grade
Structure Type Vaulted Ceilings
New Construction N
Schools
Elementary Schools Daniels Run
Middle Schools Lanier
High Schools Fairfax
School District Fairfax County Public Schools
Others
Senior Community No
Tax ID 57 4 32 023
Ownership Fee Simple
SqFt Source Assessor
Acceptable Financing Cash, Conventional, VA, FHA
Listing Terms Cash, Conventional, VA, FHA
Financing Cash,Conventional,VA,FHA
Special Listing Condition Standard
Read Less Info
Want to know what your home might be worth? Contact us for a FREE valuation!

Our team is ready to help you sell your home for the highest possible price ASAP

Bought with kaylee kim • Samson Properties
"My job is to find and attract mastery-based agents to the office, protect the culture, and make sure everyone is happy! "
3801 Kennett Pike Suite D200, Greenville, Delaware, 19807, United States





