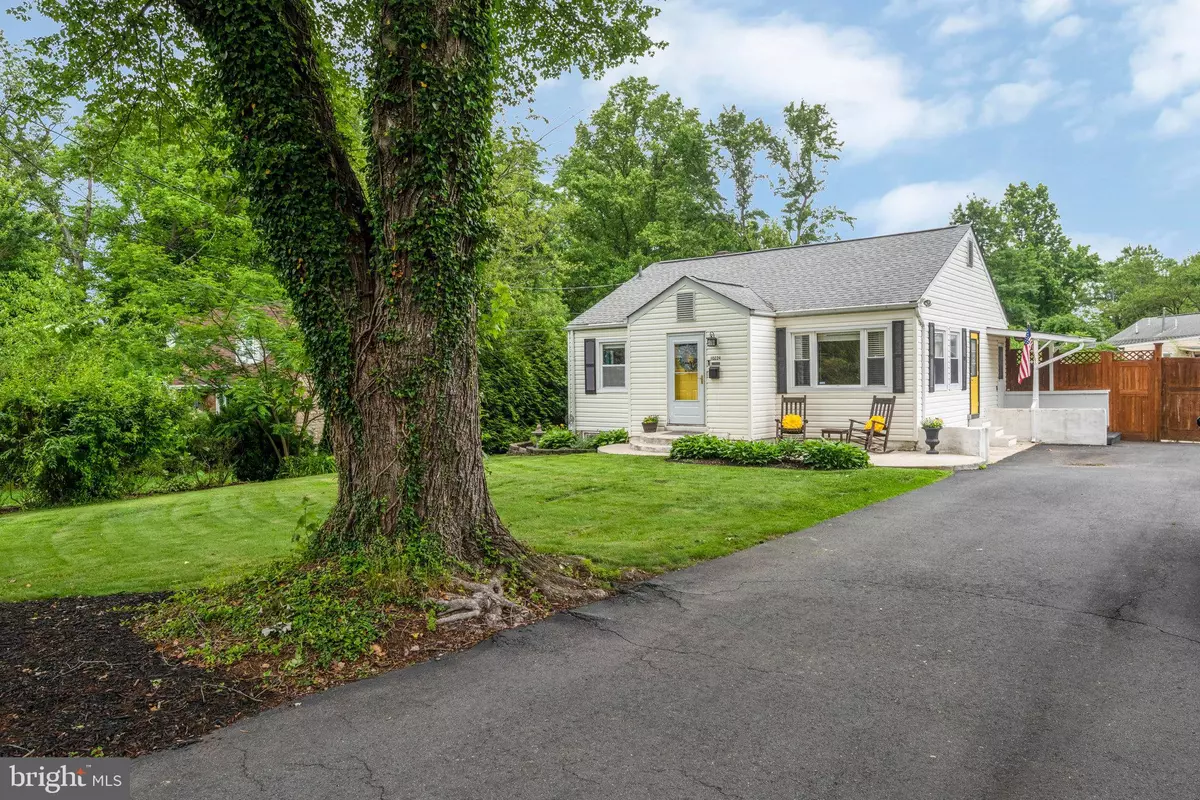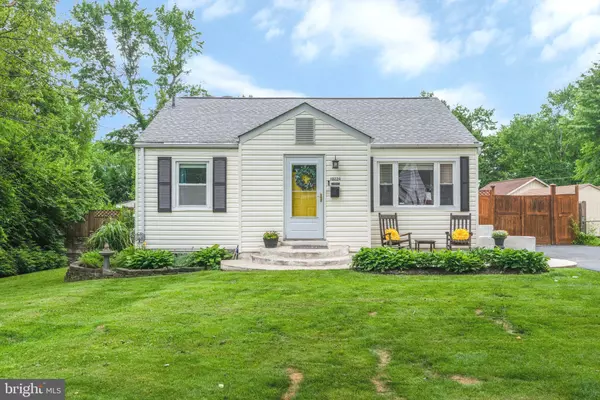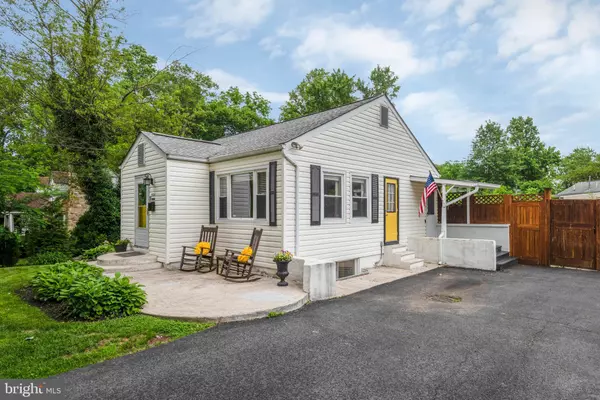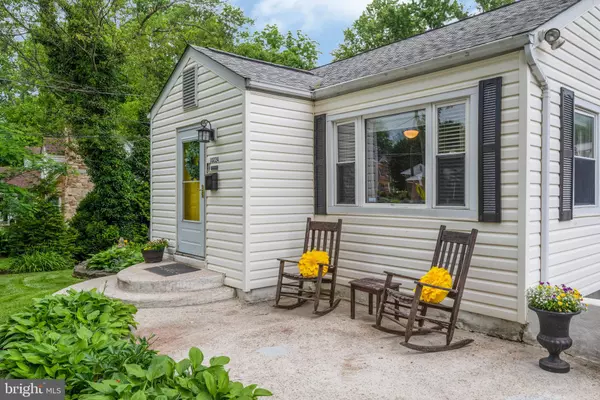$690,000
$674,900
2.2%For more information regarding the value of a property, please contact us for a free consultation.
3 Beds
2 Baths
1,760 SqFt
SOLD DATE : 07/10/2024
Key Details
Sold Price $690,000
Property Type Single Family Home
Sub Type Detached
Listing Status Sold
Purchase Type For Sale
Square Footage 1,760 sqft
Price per Sqft $392
Subdivision Singing Pines
MLS Listing ID VAFC2004624
Sold Date 07/10/24
Style Ranch/Rambler
Bedrooms 3
Full Baths 2
HOA Y/N N
Abv Grd Liv Area 880
Originating Board BRIGHT
Year Built 1951
Annual Tax Amount $5,413
Tax Year 2023
Lot Size 0.258 Acres
Acres 0.26
Property Description
Living in Fairfax City, VA, offers an exquisite blend of historical charm and contemporary vibrancy, exemplified by this updated, move-in ready ranch/rambler in the heart of the city. With no HOA, this home features 3 bedrooms, 2 full baths across two levels, and fresh paint throughout. The property boasts a 6-car driveway and ample on-street parking, providing convenience for residents and guests alike. Situated minutes from Old Town Fairfax, the Courthouse, City Hall, George Mason University, and an array of restaurants and shops, it offers easy access to major commuter routes, making it ideal for those who appreciate a walkable neighborhood.
The main level is highlighted by an updated kitchen equipped with new appliances, granite countertops, and modern cabinetry, opening directly to a patio and an expansive backyard. The property includes a shed and a recently remodeled cottage (2023), offering additional living space and versatility. The lower level features a recreation room, a second full bath, a laundry room, and fresh flooring throughout, complemented by a walk-up/walk-out back door.
The exterior is equally impressive with a large, fully fenced, and functional backyard, perfect for outdoor activities and gatherings. A concrete patio and walkway, along with a shed, provide additional utility and storage space. Major updates, including a new electrical panel, fresh paint, and new heat pump and A/C unit and new appliances between 2021 and 2024, ensure the home is in excellent condition.
This property encapsulates the best of Fairfax City living, where historical allure meets modern amenities in a thriving community. The vibrant neighborhood atmosphere, combined with the convenience of nearby amenities and a walkable environment, makes this home a desirable and cherished place to live.
Location
State VA
County Fairfax City
Zoning RH
Rooms
Basement Rear Entrance, Fully Finished, Connecting Stairway
Main Level Bedrooms 2
Interior
Interior Features Ceiling Fan(s), Kitchen - Table Space, Wood Floors, Entry Level Bedroom, Attic/House Fan, Combination Kitchen/Dining, Upgraded Countertops
Hot Water Electric
Heating Forced Air
Cooling Central A/C
Flooring Hardwood, Luxury Vinyl Plank, Tile/Brick
Equipment Dishwasher, Refrigerator, Stove, Washer, Dryer
Fireplace N
Appliance Dishwasher, Refrigerator, Stove, Washer, Dryer
Heat Source Electric
Laundry Lower Floor, Basement
Exterior
Exterior Feature Deck(s), Porch(es)
Garage Spaces 6.0
Fence Fully, Privacy, Wood, Rear
Water Access N
Roof Type Asphalt
Accessibility None
Porch Deck(s), Porch(es)
Total Parking Spaces 6
Garage N
Building
Story 2
Foundation Slab
Sewer Public Sewer
Water Public
Architectural Style Ranch/Rambler
Level or Stories 2
Additional Building Above Grade, Below Grade
Structure Type Dry Wall
New Construction N
Schools
Elementary Schools Daniels Run
School District Fairfax County Public Schools
Others
Pets Allowed Y
Senior Community No
Tax ID 57 4 09 042
Ownership Fee Simple
SqFt Source Assessor
Special Listing Condition Standard
Pets Allowed No Pet Restrictions
Read Less Info
Want to know what your home might be worth? Contact us for a FREE valuation!

Our team is ready to help you sell your home for the highest possible price ASAP

Bought with Steven Leach Jr. • Jason Mitchell Real Estate Virginia, LLC
"My job is to find and attract mastery-based agents to the office, protect the culture, and make sure everyone is happy! "
3801 Kennett Pike Suite D200, Greenville, Delaware, 19807, United States





