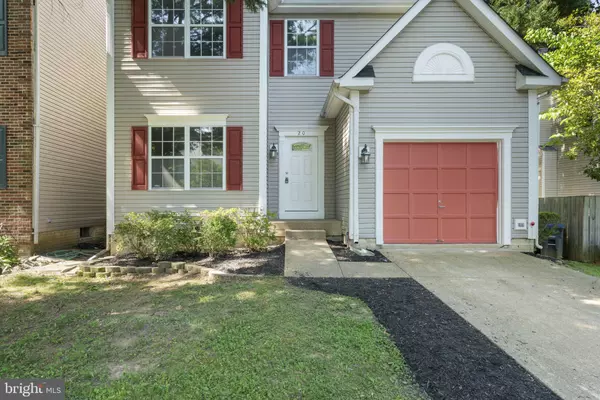$525,000
$528,000
0.6%For more information regarding the value of a property, please contact us for a free consultation.
4 Beds
4 Baths
2,432 SqFt
SOLD DATE : 07/12/2024
Key Details
Sold Price $525,000
Property Type Single Family Home
Sub Type Detached
Listing Status Sold
Purchase Type For Sale
Square Footage 2,432 sqft
Price per Sqft $215
Subdivision Park Ridge
MLS Listing ID VAST2029236
Sold Date 07/12/24
Style Traditional
Bedrooms 4
Full Baths 3
Half Baths 1
HOA Fees $87/mo
HOA Y/N Y
Abv Grd Liv Area 1,632
Originating Board BRIGHT
Year Built 1993
Annual Tax Amount $2,507
Tax Year 2022
Lot Size 6,076 Sqft
Acres 0.14
Property Description
20 Flewellen Drive has been beautifully updated and is ready for new owners. This 4 bedroom, 3.5 bathroom, 1-car attached garage colonial sits on 0.14 acres in The Courts at Park Ridge. Flewellen is turn-key with three finished levels of fresh paint and flooring throughout. The main level has a great flow, lots of natural light, 9ft ceilings and plenty of entertaining space. Hardwood floors extend from the living room into the dining room. The updated kitchen features brand-new quartz countertops, stainless steel appliances, and an eat-in nook. The french doors are brand new and lead out to the fenced-in back yard. Upstairs, the oversized primary bedroom has 2 closets and a private ensuite. Two additional bedrooms as well as a full bathroom complete the upper level. The lower level has a rec room, the fourth bedroom, 3rd full bathroom, and the utility room with laundry hook-ups. Roof -2023; HVAC -2021; water heater -2017; sump pump -2024.
Community amenities include basketball courts, outdoor pool and tot-lot. Park Ridge is just minutes off 1-95 and approximately 10 miles from MCB Quantico. It is 15 miles north of historic Old Town Fredericksburg and 35 miles south of Washington D.C.. Park Ridge is convenient to shopping, restaurants, commuter lots as well as the VRE. This community has so much to offer!
Location
State VA
County Stafford
Zoning PD1
Rooms
Basement Sump Pump, Walkout Stairs, Interior Access, Outside Entrance, Fully Finished
Interior
Interior Features Breakfast Area, Carpet, Ceiling Fan(s), Chair Railings, Crown Moldings
Hot Water Natural Gas
Heating Heat Pump(s)
Cooling Central A/C
Flooring Hardwood, Carpet, Ceramic Tile
Equipment Built-In Microwave, Dishwasher, Disposal, Oven/Range - Electric, Refrigerator, Water Heater
Furnishings No
Fireplace N
Appliance Built-In Microwave, Dishwasher, Disposal, Oven/Range - Electric, Refrigerator, Water Heater
Heat Source Natural Gas
Laundry Lower Floor, Has Laundry
Exterior
Parking Features Garage - Front Entry, Additional Storage Area, Inside Access, Garage Door Opener
Garage Spaces 4.0
Fence Fully, Wood, Privacy
Utilities Available Electric Available, Natural Gas Available, Sewer Available, Water Available
Amenities Available Common Grounds, Tot Lots/Playground, Swimming Pool, Basketball Courts, Club House
Water Access N
Roof Type Architectural Shingle
Accessibility None
Attached Garage 1
Total Parking Spaces 4
Garage Y
Building
Story 3
Foundation Concrete Perimeter
Sewer Public Sewer
Water Public
Architectural Style Traditional
Level or Stories 3
Additional Building Above Grade, Below Grade
New Construction N
Schools
Elementary Schools Park Ridge
Middle Schools Rodney Thompson
High Schools North Stafford
School District Stafford County Public Schools
Others
Pets Allowed Y
HOA Fee Include Trash,Snow Removal,Common Area Maintenance
Senior Community No
Tax ID 20S 8 434
Ownership Fee Simple
SqFt Source Assessor
Acceptable Financing Cash, Contract, Conventional, VA
Horse Property N
Listing Terms Cash, Contract, Conventional, VA
Financing Cash,Contract,Conventional,VA
Special Listing Condition Standard
Pets Allowed No Pet Restrictions
Read Less Info
Want to know what your home might be worth? Contact us for a FREE valuation!

Our team is ready to help you sell your home for the highest possible price ASAP

Bought with Christine Marie McGowan • Coldwell Banker Elite
"My job is to find and attract mastery-based agents to the office, protect the culture, and make sure everyone is happy! "
3801 Kennett Pike Suite D200, Greenville, Delaware, 19807, United States





