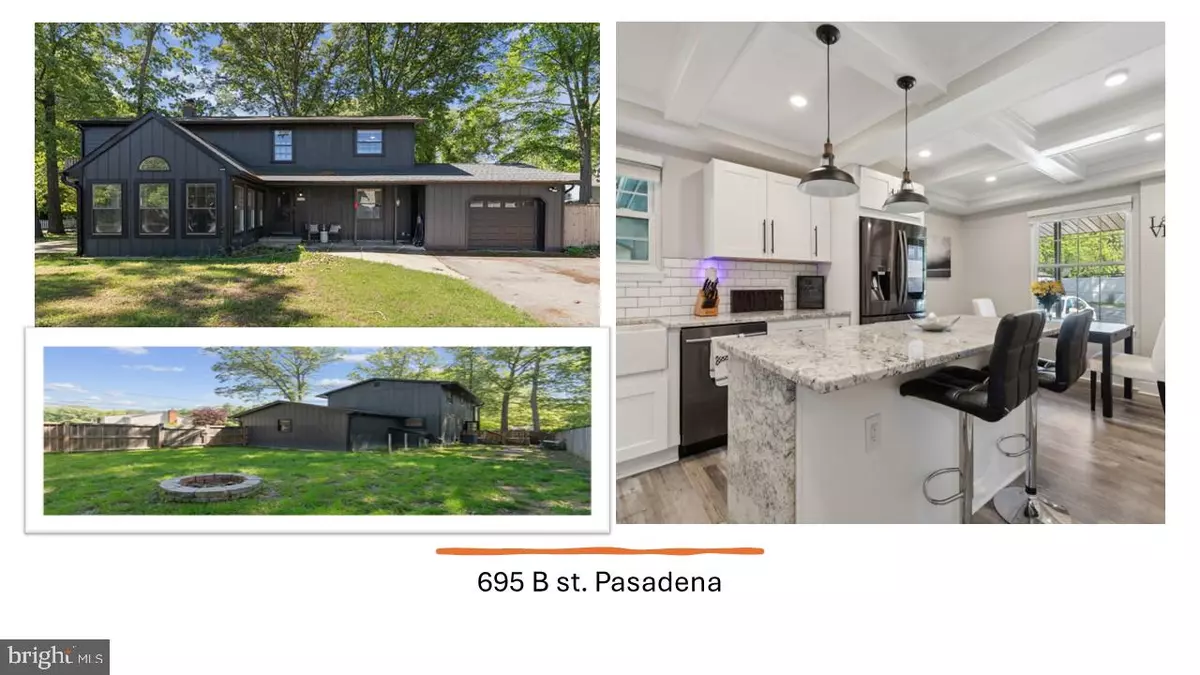$600,000
$600,000
For more information regarding the value of a property, please contact us for a free consultation.
3 Beds
4 Baths
2,100 SqFt
SOLD DATE : 07/17/2024
Key Details
Sold Price $600,000
Property Type Single Family Home
Sub Type Detached
Listing Status Sold
Purchase Type For Sale
Square Footage 2,100 sqft
Price per Sqft $285
Subdivision Chelsea Beach
MLS Listing ID MDAA2084334
Sold Date 07/17/24
Style Traditional
Bedrooms 3
Full Baths 3
Half Baths 1
HOA Y/N N
Abv Grd Liv Area 1,556
Originating Board BRIGHT
Year Built 1976
Annual Tax Amount $4,111
Tax Year 2024
Lot Size 9,375 Sqft
Acres 0.22
Property Description
Sundays Open House has been cancelled. Property is UC. A stunning home with a blend of modern updates and cozy features creating a welcoming ambiance. The fully updated kitchen, with coffered ceilings, stainless-steel appliances, farm sink, white cabinets, and pantry, is a dream for anyone who loves to cook or entertain. Beautiful entertaining spaces with a large living room, sunroom and a full living space with a brick fireplace gives so much room to entertain but also to grow and have versatility.
The spacious primary bedroom with its own sitting area offers a perfect retreat for relaxation, and privacy, there's a walk-out deck to sit and relax on your Adirondack chairs. With three bedrooms and three and a half baths, there's plenty of space for the family and guests to feel comfortable. The fully fenced backyard, new patios, and covered porch area all are ideal for outdoor gatherings or simply enjoying some fresh air and play in the yard. Having a full basement with a fireplace and a one-car garage adds even more versatility and convenience to this already impressive home. It's a place where memories are made and cherished for years to come!
Location
State MD
County Anne Arundel
Zoning R2
Rooms
Other Rooms Living Room, Dining Room, Bedroom 2, Bedroom 3, Kitchen, Family Room, Bedroom 1, Other, Utility Room, Bathroom 1, Bathroom 2, Bathroom 3
Basement Connecting Stairway, Daylight, Partial, Full, Fully Finished, Garage Access, Heated, Improved
Interior
Hot Water Electric
Heating Central
Cooling Central A/C
Fireplaces Number 1
Fireplaces Type Brick
Equipment Dishwasher, Dryer - Electric, Exhaust Fan, Icemaker, Microwave, Oven - Wall, Range Hood, Refrigerator, Stainless Steel Appliances, Stove, Washer, Water Heater
Fireplace Y
Appliance Dishwasher, Dryer - Electric, Exhaust Fan, Icemaker, Microwave, Oven - Wall, Range Hood, Refrigerator, Stainless Steel Appliances, Stove, Washer, Water Heater
Heat Source Central, Electric
Exterior
Parking Features Garage - Front Entry, Inside Access
Garage Spaces 7.0
Water Access N
Roof Type Architectural Shingle
Accessibility 32\"+ wide Doors, Level Entry - Main
Attached Garage 1
Total Parking Spaces 7
Garage Y
Building
Story 3
Foundation Block
Sewer Septic Exists, Private Sewer
Water Private, Well
Architectural Style Traditional
Level or Stories 3
Additional Building Above Grade, Below Grade
New Construction N
Schools
Elementary Schools Lake Shore Elementary At Chesapeake Bay
Middle Schools Chesapeake Bay
High Schools Chesapeake
School District Anne Arundel County Public Schools
Others
Senior Community No
Tax ID 020318519641000
Ownership Fee Simple
SqFt Source Assessor
Special Listing Condition Standard
Read Less Info
Want to know what your home might be worth? Contact us for a FREE valuation!

Our team is ready to help you sell your home for the highest possible price ASAP

Bought with Jessa Folan • Real Broker, LLC - McLean
"My job is to find and attract mastery-based agents to the office, protect the culture, and make sure everyone is happy! "
3801 Kennett Pike Suite D200, Greenville, Delaware, 19807, United States





