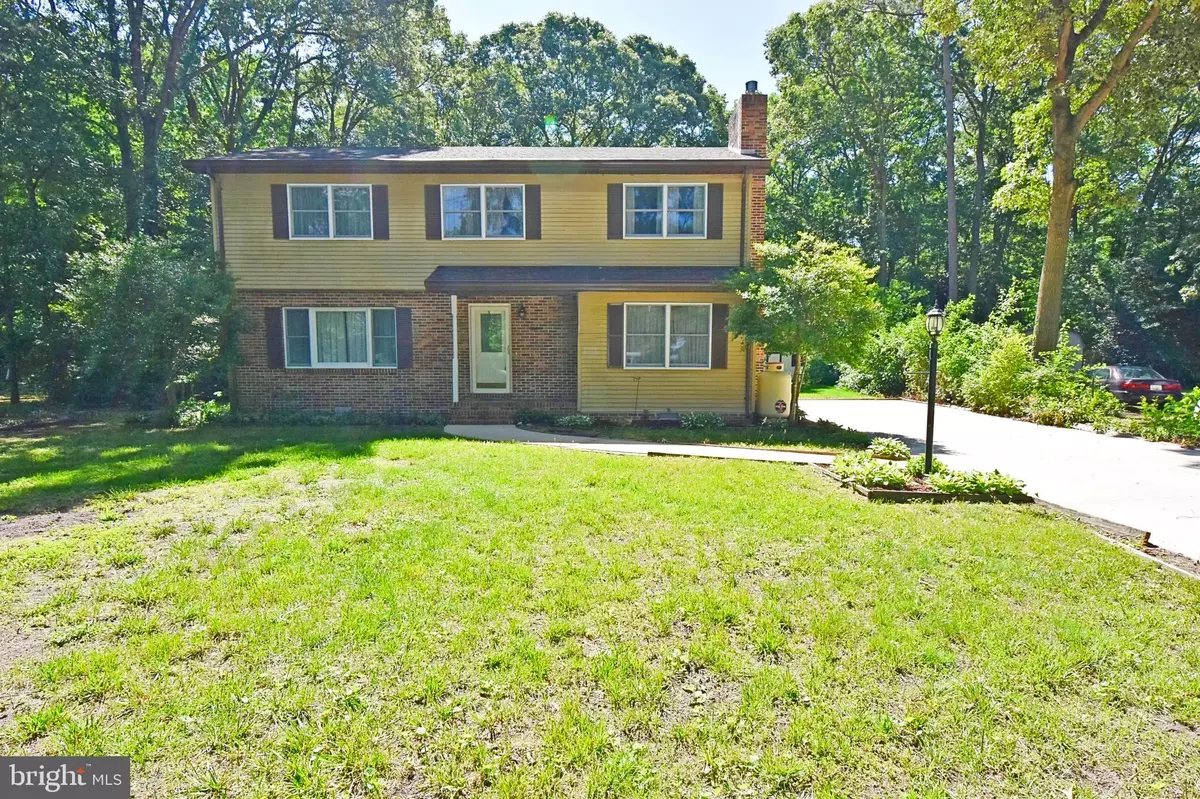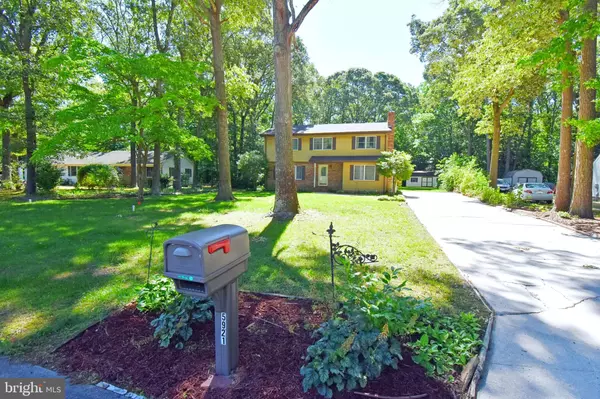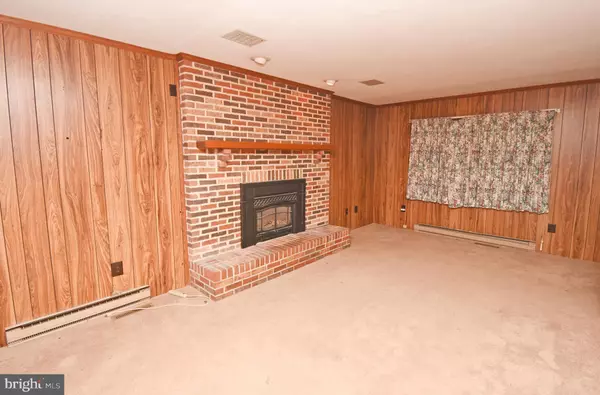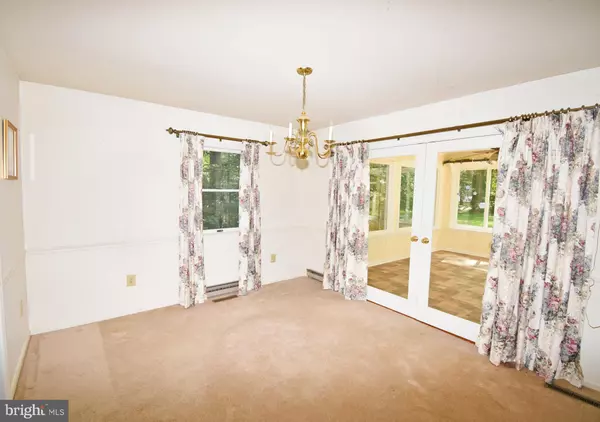$317,000
$320,000
0.9%For more information regarding the value of a property, please contact us for a free consultation.
3 Beds
3 Baths
2,247 SqFt
SOLD DATE : 07/22/2024
Key Details
Sold Price $317,000
Property Type Single Family Home
Sub Type Detached
Listing Status Sold
Purchase Type For Sale
Square Footage 2,247 sqft
Price per Sqft $141
Subdivision Kilbirnie Estates
MLS Listing ID MDWC2013658
Sold Date 07/22/24
Style Traditional
Bedrooms 3
Full Baths 2
Half Baths 1
HOA Fees $4/ann
HOA Y/N Y
Abv Grd Liv Area 2,247
Originating Board BRIGHT
Year Built 1978
Annual Tax Amount $1,985
Tax Year 2024
Lot Size 0.608 Acres
Acres 0.61
Lot Dimensions 0.00 x 0.00
Property Description
Discover 5921 Cumberland Dr, nestled in Kilbirnie Estates. This spacious and well-maintained property boasts 2,247 sqft of living space, featuring 3 bedrooms and 2.5 bathrooms. Step inside to find a welcoming interior. This floor plan seamlessly connects the living, dining, and kitchen areas, creating an inviting space for gatherings and daily living. The master suite is complete with an en-suite bathroom for ultimate privacy and convenience. Two additional bedrooms provide ample space for family, guests, or a home office. A well-appointed half bathroom on the first level and a sunroom filled with natural light add to the home's functionality and charm. Don’t miss this opportunity to make 5921 Cumberland Dr your new home. Schedule a showing today and experience all that this wonderful property and community have to offer!
Location
State MD
County Wicomico
Area Wicomico Southeast (23-04)
Zoning AR
Interior
Hot Water Propane
Cooling Central A/C
Fireplaces Number 2
Fireplaces Type Brick
Fireplace Y
Heat Source Electric
Exterior
Garage Spaces 2.0
Water Access N
Accessibility 2+ Access Exits
Total Parking Spaces 2
Garage N
Building
Story 2
Foundation Block, Crawl Space
Sewer Private Septic Tank
Water Well
Architectural Style Traditional
Level or Stories 2
Additional Building Above Grade, Below Grade
New Construction N
Schools
School District Wicomico County Public Schools
Others
Senior Community No
Tax ID 2305086345
Ownership Fee Simple
SqFt Source Assessor
Acceptable Financing Cash, Conventional, USDA
Listing Terms Cash, Conventional, USDA
Financing Cash,Conventional,USDA
Special Listing Condition Standard
Read Less Info
Want to know what your home might be worth? Contact us for a FREE valuation!

Our team is ready to help you sell your home for the highest possible price ASAP

Bought with Ryan Basch • RE/MAX Advantage Realty

"My job is to find and attract mastery-based agents to the office, protect the culture, and make sure everyone is happy! "
3801 Kennett Pike Suite D200, Greenville, Delaware, 19807, United States





