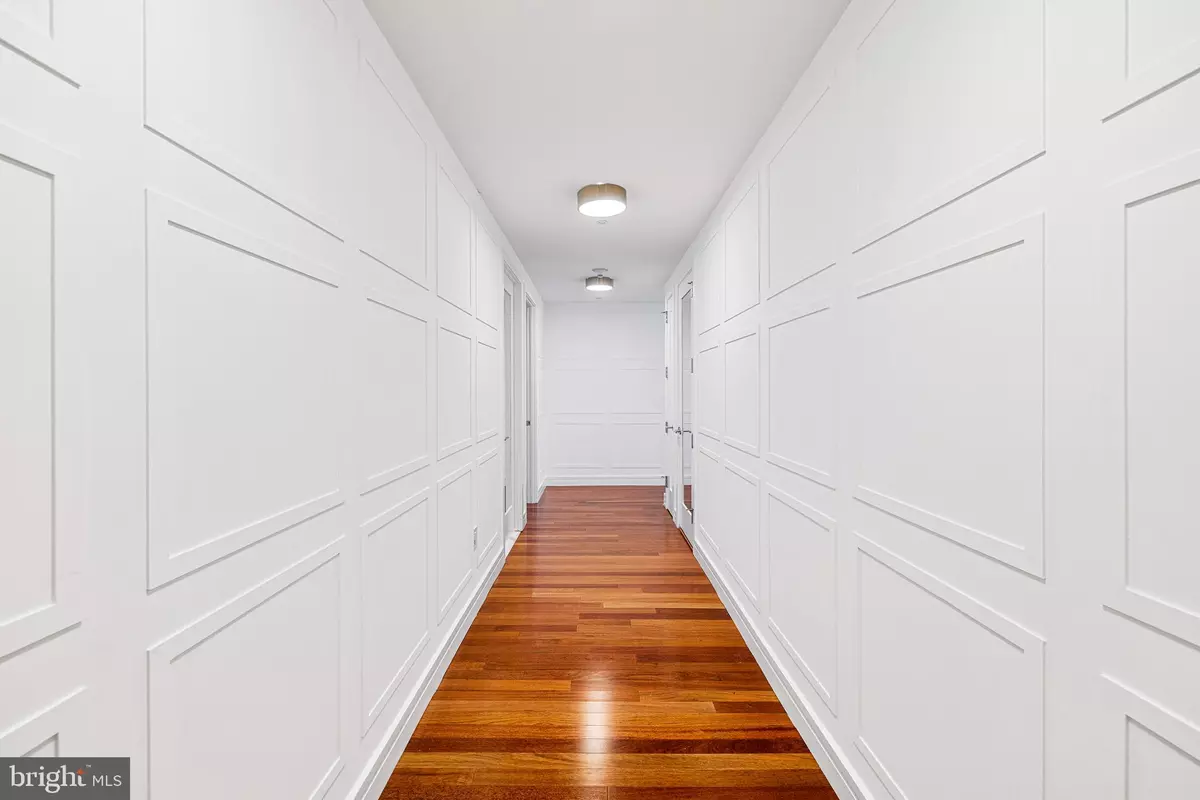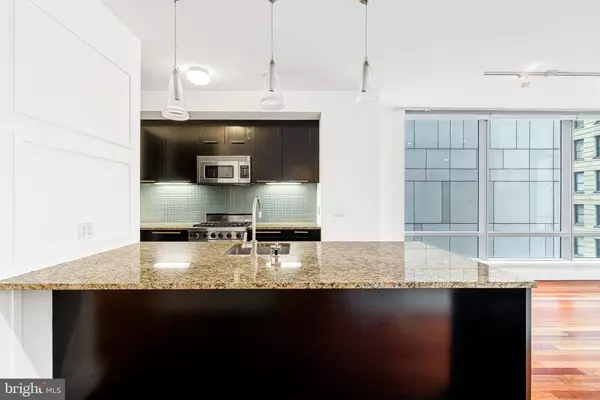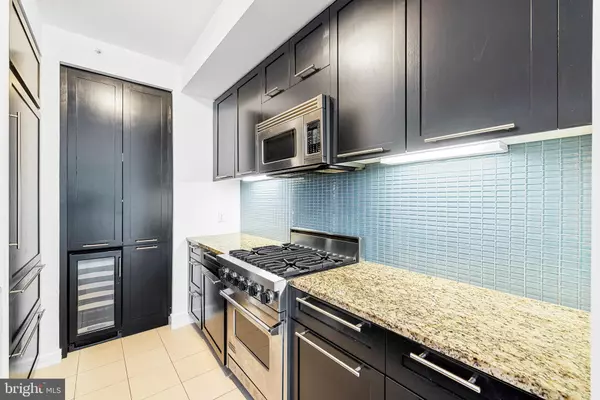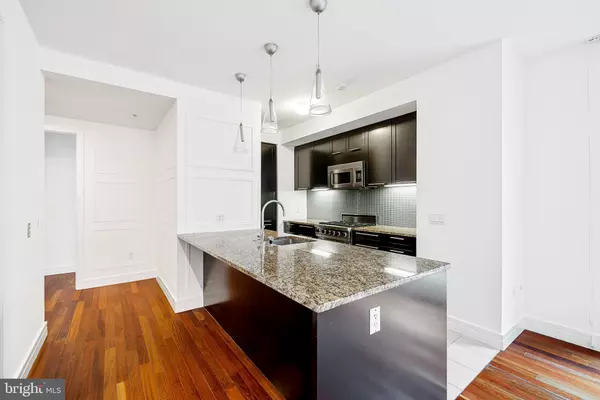$620,000
$625,000
0.8%For more information regarding the value of a property, please contact us for a free consultation.
2 Beds
3 Baths
1,467 SqFt
SOLD DATE : 07/19/2024
Key Details
Sold Price $620,000
Property Type Condo
Sub Type Condo/Co-op
Listing Status Sold
Purchase Type For Sale
Square Footage 1,467 sqft
Price per Sqft $422
Subdivision Center City
MLS Listing ID PAPH2320690
Sold Date 07/19/24
Style Unit/Flat
Bedrooms 2
Full Baths 2
Half Baths 1
Condo Fees $2,145/mo
HOA Y/N N
Abv Grd Liv Area 1,467
Originating Board BRIGHT
Year Built 2009
Annual Tax Amount $9,087
Tax Year 2023
Lot Dimensions 0.00 x 0.00
Property Description
Enjoy world-class service and amenities as a resident of The Ritz Carlton Residences in residence 8H, an exceptionally maintained and freshly painted two bedroom, two and half bathroom residence with south-western exposure. In home luxuries include a gourmet kitchen with paneled Sub-Zero fridge and Miele dishwasher, Viking stainless steel wall oven, striking floor-to-ceiling windows, hardwood flooring, and a sumptuous four-piece primary en-suite with a large soaking tub and glass-enclosed walk-in shower and Calacatta gold marble dual vanity. Residents of The Ritz Carlton enjoy building amenities such as a chauffeur driven house car, car valet service, resident lounge, media room, yoga room, fitness center with locker rooms, indoor pool and hot tub, private garden with a calming water feature, dog runs, upcoming renovation to the outdoor space to include a full kitchen, grilling stations, and lounge areas with fire pits, and private access to Aqimero at The Ritz Carlton Hotel.
Location
State PA
County Philadelphia
Area 19102 (19102)
Zoning CMX5
Rooms
Main Level Bedrooms 2
Interior
Interior Features Dining Area, Flat, Floor Plan - Open, Kitchen - Gourmet, Kitchen - Island, Sprinkler System, Stall Shower, Tub Shower, Walk-in Closet(s), Wood Floors, Window Treatments
Hot Water Other
Heating Central
Cooling Central A/C
Flooring Hardwood
Equipment Built-In Microwave, Cooktop, Dishwasher, Disposal, Dryer, Oven - Wall, Range Hood, Refrigerator, Stainless Steel Appliances, Washer
Fireplace N
Appliance Built-In Microwave, Cooktop, Dishwasher, Disposal, Dryer, Oven - Wall, Range Hood, Refrigerator, Stainless Steel Appliances, Washer
Heat Source Other
Laundry Dryer In Unit, Has Laundry, Main Floor, Washer In Unit
Exterior
Amenities Available Common Grounds, Concierge, Dog Park, Elevator, Exercise Room, Fitness Center, Meeting Room, Pool - Indoor, Swimming Pool, Transportation Service, Other
Water Access N
Accessibility Doors - Lever Handle(s), Elevator, Level Entry - Main, No Stairs
Garage N
Building
Story 1
Unit Features Hi-Rise 9+ Floors
Sewer Public Sewer
Water Public
Architectural Style Unit/Flat
Level or Stories 1
Additional Building Above Grade, Below Grade
Structure Type 9'+ Ceilings
New Construction N
Schools
Elementary Schools Albert M. Greenfield School
Middle Schools Albert M. Greenfield School
High Schools Benjamin Franklin
School District The School District Of Philadelphia
Others
Pets Allowed Y
HOA Fee Include Air Conditioning,Common Area Maintenance,Cook Fee,Health Club,Pool(s)
Senior Community No
Tax ID 888094960
Ownership Condominium
Security Features Carbon Monoxide Detector(s),Desk in Lobby,Doorman,Smoke Detector,Sprinkler System - Indoor
Special Listing Condition Standard
Pets Allowed Cats OK, Dogs OK, Number Limit
Read Less Info
Want to know what your home might be worth? Contact us for a FREE valuation!

Our team is ready to help you sell your home for the highest possible price ASAP

Bought with Emily Greenspan Light • Compass RE
"My job is to find and attract mastery-based agents to the office, protect the culture, and make sure everyone is happy! "
3801 Kennett Pike Suite D200, Greenville, Delaware, 19807, United States





