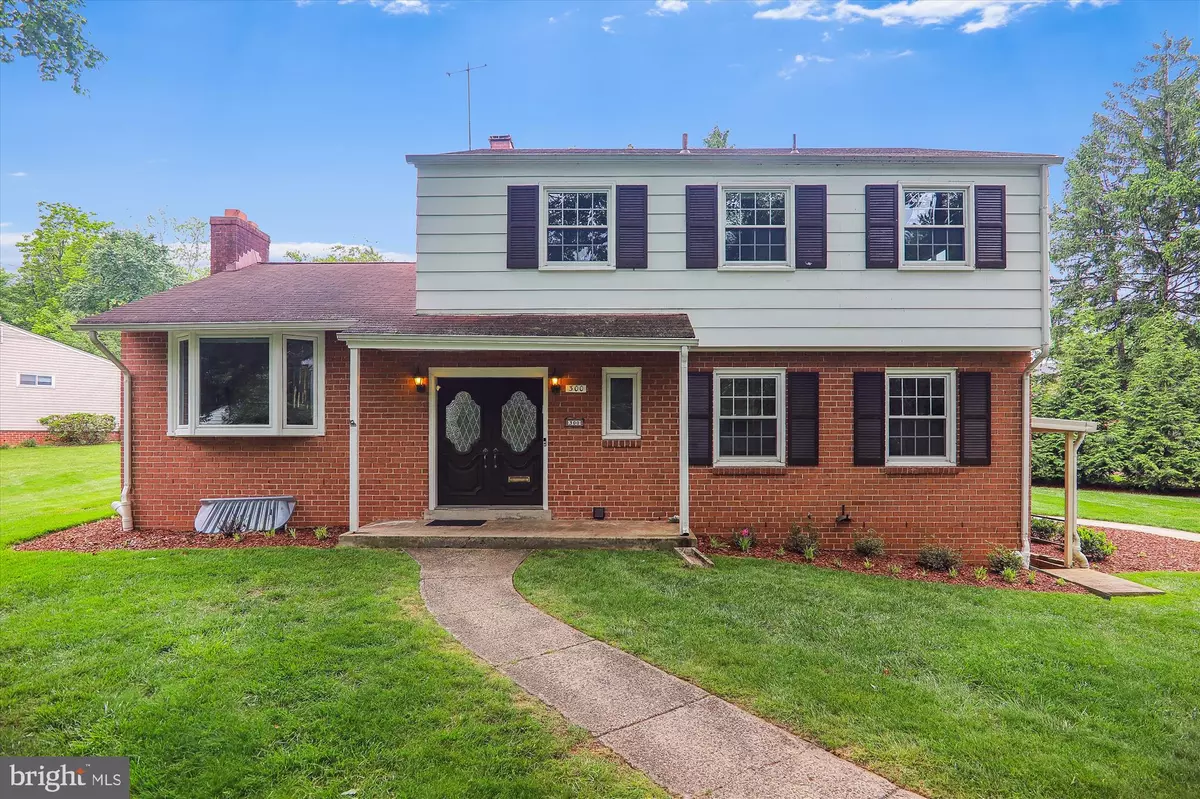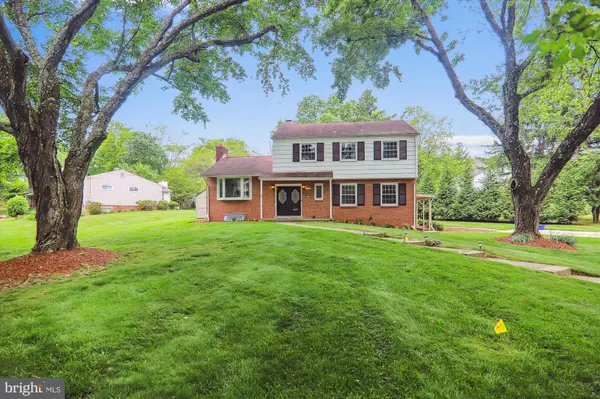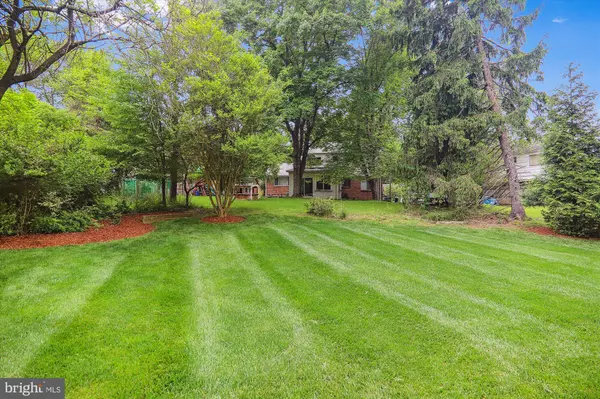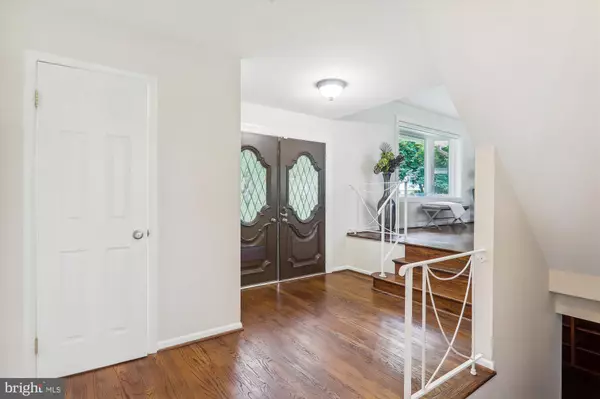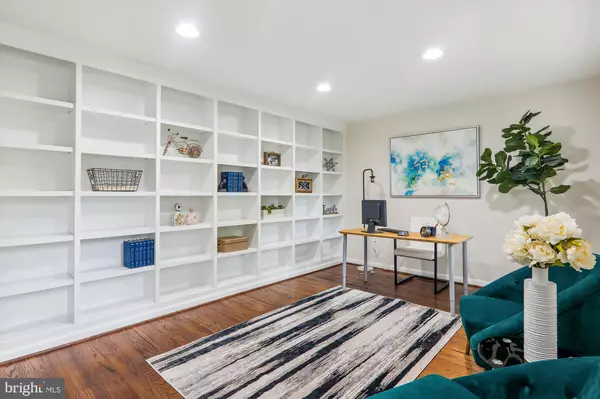$725,000
$749,000
3.2%For more information regarding the value of a property, please contact us for a free consultation.
4 Beds
4 Baths
2,564 SqFt
SOLD DATE : 07/22/2024
Key Details
Sold Price $725,000
Property Type Single Family Home
Sub Type Detached
Listing Status Sold
Purchase Type For Sale
Square Footage 2,564 sqft
Price per Sqft $282
Subdivision Kemp Mill Estates
MLS Listing ID MDMC2132474
Sold Date 07/22/24
Style Split Level
Bedrooms 4
Full Baths 3
Half Baths 1
HOA Y/N N
Abv Grd Liv Area 2,064
Originating Board BRIGHT
Year Built 1962
Annual Tax Amount $6,318
Tax Year 2024
Lot Size 0.355 Acres
Acres 0.36
Property Description
SIGNIFICANT PRICE REDUCTION!
Welcome to this stunning 5-level home located in a great and private location in Kemp Mill near the Northwest Branch. This awesome home boasts 4 bedrooms, 3.5 baths, plus a bonus room in the basement, offering ample space for comfortable living and entertaining. All bathrooms have been tastefully renovated, ensuring both style and functionality.
Step inside and be greeted by the recently redone kitchen, white cabinets, granite countertops, two sinks, and gleaming stainless steel appliances. The addition off the dining room floods the space with natural light through its many windows and is great for entertaining a large crowd.
The living room impresses with its vaulted ceilings and a picturesque window that frames the scenery outside. Work or relax in style in the office and/or den, both complete with custom built-ins for added convenience.
Off of the dining room, large glass sliding doors bring you tot he stone patio that beckons you to unwind or entertain under the custom-built portico.
This home is not only aesthetically pleasing but also practical, with replaced windows, recently redone hardwood floors, and a water heater replaced in 2021, offering peace of mind for years to come.
Don't miss this opportunity to own a wonderful home, the popular Old Bedford model with an addition. Schedule your showing today and make this dream home yours!
Location
State MD
County Montgomery
Zoning R90
Rooms
Other Rooms Living Room, Dining Room, Primary Bedroom, Bedroom 2, Bedroom 3, Kitchen, Den, Bedroom 1, Laundry, Office, Recreation Room, Bathroom 3, Bonus Room, Primary Bathroom, Full Bath, Half Bath
Basement Fully Finished, Outside Entrance, Improved
Interior
Hot Water Natural Gas
Heating Forced Air
Cooling Central A/C
Flooring Hardwood
Fireplaces Number 2
Fireplace Y
Heat Source Natural Gas
Exterior
Exterior Feature Patio(s), Roof
Water Access N
Roof Type Asphalt
Accessibility Other
Porch Patio(s), Roof
Garage N
Building
Story 5
Foundation Block
Sewer Public Sewer
Water Public
Architectural Style Split Level
Level or Stories 5
Additional Building Above Grade, Below Grade
New Construction N
Schools
School District Montgomery County Public Schools
Others
Senior Community No
Tax ID 161301332210
Ownership Fee Simple
SqFt Source Assessor
Acceptable Financing Cash, Contract, Conventional, FHA, Negotiable, VA
Horse Property N
Listing Terms Cash, Contract, Conventional, FHA, Negotiable, VA
Financing Cash,Contract,Conventional,FHA,Negotiable,VA
Special Listing Condition Standard
Read Less Info
Want to know what your home might be worth? Contact us for a FREE valuation!

Our team is ready to help you sell your home for the highest possible price ASAP

Bought with Chelsea L Fantl • NextHome Envision
"My job is to find and attract mastery-based agents to the office, protect the culture, and make sure everyone is happy! "
3801 Kennett Pike Suite D200, Greenville, Delaware, 19807, United States
