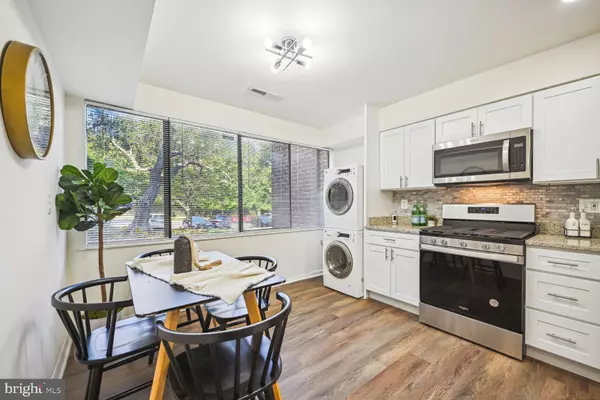$315,000
$299,900
5.0%For more information regarding the value of a property, please contact us for a free consultation.
3 Beds
2 Baths
1,517 SqFt
SOLD DATE : 07/24/2024
Key Details
Sold Price $315,000
Property Type Condo
Sub Type Condo/Co-op
Listing Status Sold
Purchase Type For Sale
Square Footage 1,517 sqft
Price per Sqft $207
Subdivision Americana Finmark
MLS Listing ID MDMC2139712
Sold Date 07/24/24
Style Traditional
Bedrooms 3
Full Baths 2
Condo Fees $1,364/mo
HOA Y/N N
Abv Grd Liv Area 1,517
Originating Board BRIGHT
Year Built 1969
Annual Tax Amount $3,987
Tax Year 2024
Property Description
Rarely available, beautifully renovated, 3 bedroom, 2 full bath, 1 level condo on the first floor in the strategically located community. It boasts a spacious floor plan with lots of windows bringing in natural light. Gourmet kitchen with new cabinets, granite countertops and appliances. The upgraded bathrooms feature luxurious fixtures and a spa-like feel, perfect for unwinding after a long day. Large bedrooms with walk in closets are a feature not to be missed. Lots of recessed lights and fresh new paint makes it ready to call your home.
Condo fee Includes Heat, Air Conditioning, Gas, Electricity, Exterior Building Maintenance, On Site Maintenance Personnel, Snow Removal, & Trash. Gated Community Rich in Amenities, including a Community Pool, Basketball/Tennis Courts, Picnic Tables, BBQ Grills, Benches, Tot Lot, Community Room. One dog under 25 pounds or 2 cats allowed. Beautiful gated grounds. Condo fee includes all utilities except cable. Commuter-friendly less than a mile to the Forest Glen Metro and Metro Bus Stops. Close to I-495 for easy commuting to Downtown Silver Spring and DC. Americana Finmark is a gated community situated on over 10 acres Close to multiple Parks, including Sligo Creek walking and Biking Trails, Restaurants, Entertainment and Shopping in nearby Downtown Silver Spring, Kensington, and Wheaton. Come see what easy living looks like.
Location
State MD
County Montgomery
Zoning R20
Direction North
Rooms
Main Level Bedrooms 3
Interior
Interior Features Formal/Separate Dining Room, Window Treatments, Entry Level Bedroom
Hot Water Natural Gas
Heating Forced Air
Cooling Central A/C
Equipment Built-In Microwave, Washer - Front Loading, Dishwasher, Disposal, Dryer - Electric, Dryer - Front Loading, Icemaker, Oven/Range - Gas, Refrigerator
Fireplace N
Appliance Built-In Microwave, Washer - Front Loading, Dishwasher, Disposal, Dryer - Electric, Dryer - Front Loading, Icemaker, Oven/Range - Gas, Refrigerator
Heat Source Natural Gas
Laundry Washer In Unit, Dryer In Unit
Exterior
Amenities Available Dog Park, Fencing, Gated Community, Pool - Outdoor, Tennis Courts, Basketball Courts, Picnic Area, Community Center
Water Access N
Accessibility None
Garage N
Building
Story 1
Unit Features Garden 1 - 4 Floors
Foundation Slab
Sewer Public Sewer
Water Public
Architectural Style Traditional
Level or Stories 1
Additional Building Above Grade, Below Grade
New Construction N
Schools
School District Montgomery County Public Schools
Others
Pets Allowed Y
HOA Fee Include Heat,Air Conditioning,Electricity,Gas,Ext Bldg Maint,Management,Snow Removal,Trash,Common Area Maintenance,Pool(s),Recreation Facility,Sewer
Senior Community No
Tax ID 161301663431
Ownership Condominium
Security Features Carbon Monoxide Detector(s),Security Gate,Smoke Detector
Acceptable Financing Cash, Conventional, FHA, Other
Listing Terms Cash, Conventional, FHA, Other
Financing Cash,Conventional,FHA,Other
Special Listing Condition Standard
Pets Allowed Dogs OK, Cats OK, Case by Case Basis, Number Limit, Size/Weight Restriction
Read Less Info
Want to know what your home might be worth? Contact us for a FREE valuation!

Our team is ready to help you sell your home for the highest possible price ASAP

Bought with James Williams • Hagan Realty
"My job is to find and attract mastery-based agents to the office, protect the culture, and make sure everyone is happy! "
3801 Kennett Pike Suite D200, Greenville, Delaware, 19807, United States





