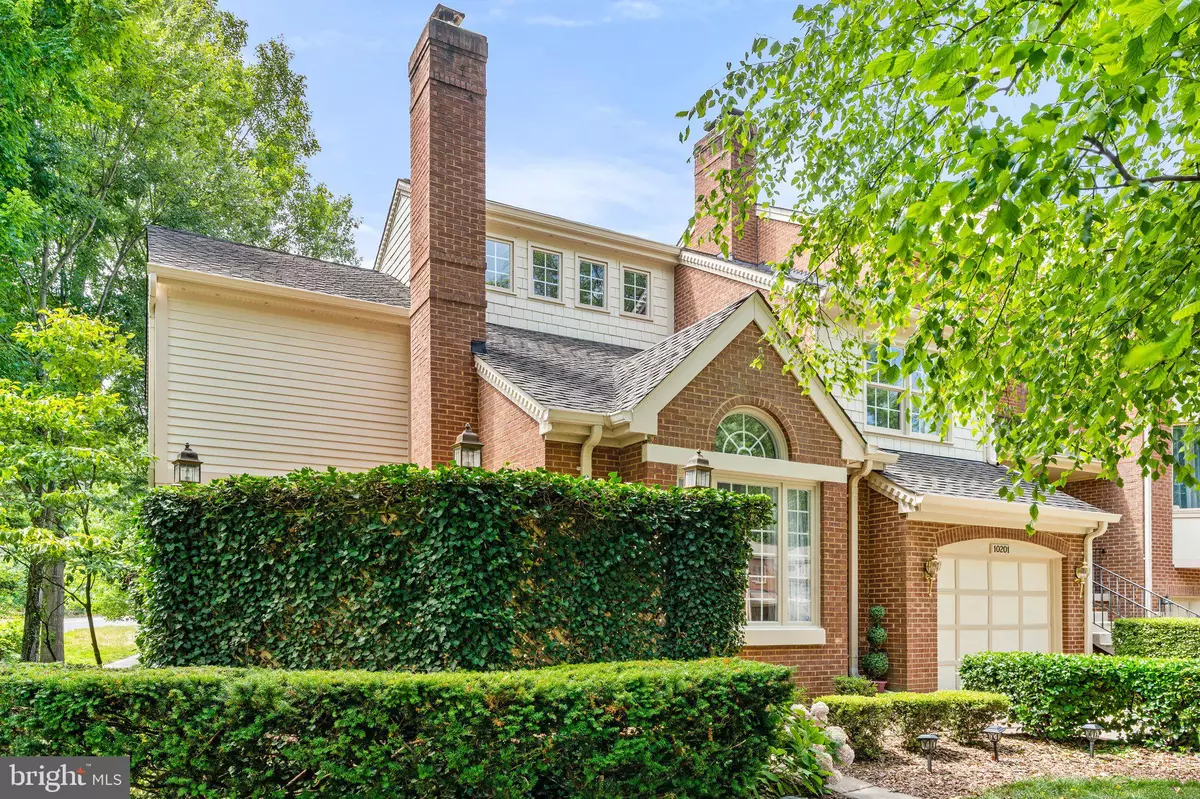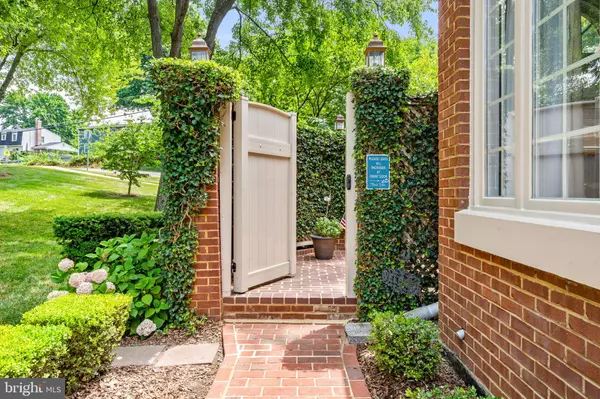$940,000
$890,000
5.6%For more information regarding the value of a property, please contact us for a free consultation.
4 Beds
5 Baths
3,817 SqFt
SOLD DATE : 07/25/2024
Key Details
Sold Price $940,000
Property Type Townhouse
Sub Type End of Row/Townhouse
Listing Status Sold
Purchase Type For Sale
Square Footage 3,817 sqft
Price per Sqft $246
Subdivision Aspen Grove
MLS Listing ID VAFC2004758
Sold Date 07/25/24
Style Traditional
Bedrooms 4
Full Baths 4
Half Baths 1
HOA Fees $116/qua
HOA Y/N Y
Abv Grd Liv Area 3,817
Originating Board BRIGHT
Year Built 1989
Annual Tax Amount $7,327
Tax Year 2023
Lot Size 2,945 Sqft
Acres 0.07
Property Description
Follow the brick walkway to a private courtyard and enter this charming 3817 sqft, 4 level townhome. The entry foyer leads to a LR with vaulted ceiling, fireplace and French doors that open to the courtyard. Large DR with bay window. Custom kitchen with inset door cabinetry, island, quartz countertops, glass tile backsplash, large farmers sink, Bosch/ LG appliances and kitchen island. Family Room with skylights, custom built-ins, brick fireplace and French doors to a large deck overlooking a landscaped yard. Up a level is the primary bedroom suite with vaulted ceiling, walk-in closet, sitting room and luxury bath + a second bedroom/office with a private bath. On the top level is a lovely bedroom with an ensuite bath. Walkout lower level has a large recreation room, brick fireplace, bedroom area and full bath, perfect for an in-law or guest suite. Two laundry areas with W/D in the primary suite and another W/D on lower walkout level. 4 bedrooms, 4 1/2 baths, central vac, 3 fireplaces, remodeled bathrooms. Private, fenced rear yard with paver patio and custom landscaping. Wood "plantation style" shutters plus architectural detail and custom batten-board millwork throughout. Located in Aspen Grove, a unique community of 25 homes on 7 acres of beautiful common grounds shared by historic Aspen Manor. Just one mile from Fairfax City and nearby shopping, dining and entertainment including numerous festivals and parades. Minutes to George Mason University. Less than 5 miles to Vienna Metro and close to the VRE. This house is a "Must See".
Location
State VA
County Fairfax City
Zoning PD-M
Direction East
Rooms
Other Rooms Living Room, Dining Room, Primary Bedroom, Sitting Room, Bedroom 2, Bedroom 3, Bedroom 4, Kitchen, Family Room, Foyer, Laundry, Recreation Room, Utility Room, Bathroom 2, Bathroom 3, Primary Bathroom, Half Bath
Interior
Interior Features Built-Ins, Central Vacuum, Crown Moldings, Family Room Off Kitchen, Formal/Separate Dining Room, Kitchen - Island, Kitchen - Gourmet, Recessed Lighting, Wood Floors, Window Treatments, Walk-in Closet(s), Upgraded Countertops
Hot Water Electric
Heating Heat Pump(s)
Cooling Central A/C
Flooring Carpet, Hardwood
Fireplaces Number 3
Fireplaces Type Brick, Mantel(s), Other
Equipment Central Vacuum, Dishwasher, Dryer, Range Hood, Refrigerator, Stainless Steel Appliances, Washer - Front Loading, Water Heater, Built-In Range
Fireplace Y
Window Features Casement,Double Hung,Double Pane,Palladian
Appliance Central Vacuum, Dishwasher, Dryer, Range Hood, Refrigerator, Stainless Steel Appliances, Washer - Front Loading, Water Heater, Built-In Range
Heat Source Electric
Laundry Lower Floor, Upper Floor
Exterior
Exterior Feature Deck(s), Patio(s)
Parking Features Garage - Front Entry, Garage Door Opener, Inside Access
Garage Spaces 2.0
Fence Privacy, Rear, Wood
Utilities Available Under Ground
Amenities Available Common Grounds
Water Access N
View Trees/Woods
Roof Type Architectural Shingle
Accessibility None
Porch Deck(s), Patio(s)
Road Frontage HOA
Attached Garage 1
Total Parking Spaces 2
Garage Y
Building
Lot Description Backs - Parkland, Backs to Trees, Front Yard, Landscaping, No Thru Street, Rear Yard, SideYard(s)
Story 4
Foundation Slab
Sewer Public Sewer
Water Public
Architectural Style Traditional
Level or Stories 4
Additional Building Above Grade, Below Grade
Structure Type Vaulted Ceilings
New Construction N
Schools
Elementary Schools Daniels Run
Middle Schools Katherine Johnson
High Schools Fairfax
School District Fairfax County Public Schools
Others
HOA Fee Include Lawn Care Front,Lawn Care Side,Reserve Funds,Road Maintenance,Snow Removal,Other
Senior Community No
Tax ID 57 4 29 025
Ownership Fee Simple
SqFt Source Assessor
Security Features Monitored,Security System,Smoke Detector
Acceptable Financing Cash, Conventional, VA
Listing Terms Cash, Conventional, VA
Financing Cash,Conventional,VA
Special Listing Condition Standard
Read Less Info
Want to know what your home might be worth? Contact us for a FREE valuation!

Our team is ready to help you sell your home for the highest possible price ASAP

Bought with Natalie Perdue • Compass
"My job is to find and attract mastery-based agents to the office, protect the culture, and make sure everyone is happy! "
3801 Kennett Pike Suite D200, Greenville, Delaware, 19807, United States





