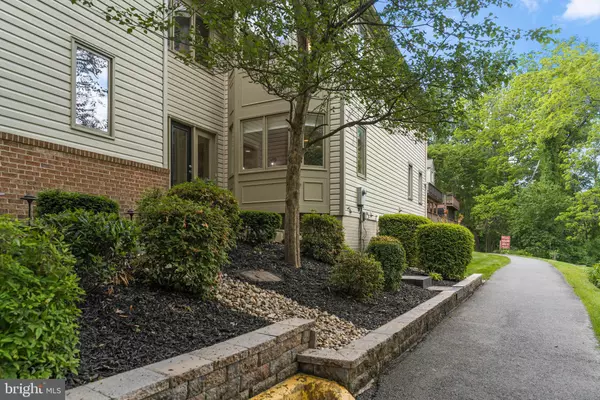$950,000
$890,000
6.7%For more information regarding the value of a property, please contact us for a free consultation.
4 Beds
4 Baths
3,183 SqFt
SOLD DATE : 07/26/2024
Key Details
Sold Price $950,000
Property Type Single Family Home
Sub Type Detached
Listing Status Sold
Purchase Type For Sale
Square Footage 3,183 sqft
Price per Sqft $298
Subdivision Millwood Estates
MLS Listing ID VAFX2182192
Sold Date 07/26/24
Style Contemporary
Bedrooms 4
Full Baths 3
Half Baths 1
HOA Fees $126/mo
HOA Y/N Y
Abv Grd Liv Area 2,398
Originating Board BRIGHT
Year Built 1995
Annual Tax Amount $8,936
Tax Year 2023
Lot Size 3,631 Sqft
Acres 0.08
Property Description
**VA Assumption for qualified Veterans at 2.375% interest rate. ** Beautiful & Bright Home facing a quiet park. The Open floorplan, large number of windows, Skylights and vaulted ceilings promotes brilliant Light throughout. Plantation Shutters on Main and Lower levels. Hardwood floors throughout. Glass enclosed entry foyer which connects the garage to the main home. This also allows sunlight to enter the Bedroom /Office on the main level. Large light filled sunken Living room with vaulted ceiling and skylights as well as floor to ceiling Palladian windows. Separate Dining room that leads out to the back brick patio and tiered garden. Large Eat-in Kitchen with granite counters & bay window. New Stainless-Steel Double Wall Ovens & a Gas Cooktop to be installed soon. The upper level has a very luxurious and large primary suite with walk-in closet & Completely renovated Primary Bathroom. The Lower level has an Office/Guest room, Full Bathroom, large storage room & spacious recreation room with LPV, Fireplace and has a door that walks out to the back patio and windows facing the park. This home has great flow & is great for entertaining! Being at the very end of the cul-de-sac your Front door faces a treed park not another home. Close to Amazing Neighbors, Schools, VRE, Pentagon bus line, Parks, Shops, Restaurants and more.
Location
State VA
County Fairfax
Zoning 302
Rooms
Other Rooms Living Room, Dining Room, Primary Bedroom, Bedroom 3, Bedroom 4, Kitchen, Foyer, Bedroom 1, Other, Office, Recreation Room, Utility Room, Bathroom 1, Bathroom 2, Bathroom 3, Primary Bathroom
Basement Full, Heated, Walkout Stairs, Windows, Sump Pump, Rear Entrance, Poured Concrete, Partially Finished, Connecting Stairway
Main Level Bedrooms 1
Interior
Hot Water Natural Gas
Heating Central
Cooling Central A/C, Zoned
Fireplaces Number 2
Fireplace Y
Heat Source Natural Gas, Electric
Exterior
Parking Features Garage - Front Entry, Garage Door Opener, Inside Access
Garage Spaces 4.0
Water Access N
Accessibility None
Attached Garage 2
Total Parking Spaces 4
Garage Y
Building
Story 2
Foundation Concrete Perimeter
Sewer Public Sewer
Water Public
Architectural Style Contemporary
Level or Stories 2
Additional Building Above Grade, Below Grade
New Construction N
Schools
High Schools Lake Braddock
School District Fairfax County Public Schools
Others
Senior Community No
Tax ID 0784 24 0019
Ownership Fee Simple
SqFt Source Assessor
Special Listing Condition Standard
Read Less Info
Want to know what your home might be worth? Contact us for a FREE valuation!

Our team is ready to help you sell your home for the highest possible price ASAP

Bought with Nikki Lagouros • Berkshire Hathaway HomeServices PenFed Realty
"My job is to find and attract mastery-based agents to the office, protect the culture, and make sure everyone is happy! "
3801 Kennett Pike Suite D200, Greenville, Delaware, 19807, United States





