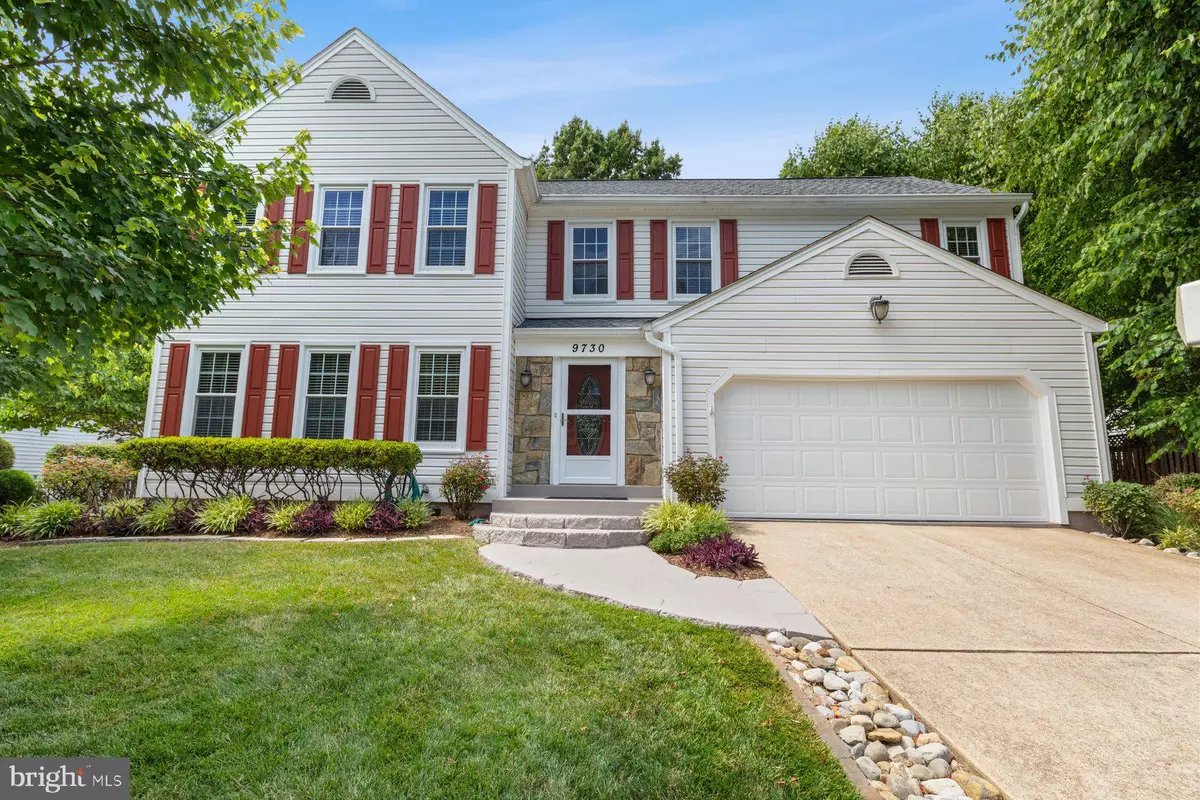$988,000
$899,950
9.8%For more information regarding the value of a property, please contact us for a free consultation.
4 Beds
4 Baths
2,896 SqFt
SOLD DATE : 07/31/2024
Key Details
Sold Price $988,000
Property Type Single Family Home
Sub Type Detached
Listing Status Sold
Purchase Type For Sale
Square Footage 2,896 sqft
Price per Sqft $341
Subdivision Cherry Run
MLS Listing ID VAFX2185784
Sold Date 07/31/24
Style Colonial
Bedrooms 4
Full Baths 3
Half Baths 1
HOA Fees $14/ann
HOA Y/N Y
Abv Grd Liv Area 2,076
Originating Board BRIGHT
Year Built 1984
Annual Tax Amount $8,602
Tax Year 2023
Lot Size 10,181 Sqft
Acres 0.23
Property Description
Welcome to this meticulously maintained, GORGEOUS 4-bedroom, 3.5-bathroom home in the highly sought-after Cherry Run neighborhood! This home sits on a quiet street and showcases a stunning 2-story foyer, separate living and dining rooms, and an impressive 2-story family room with a dynamite floor-to-ceiling stone fireplace, large skylights, ceiling fan and beautiful Brazilian Cherry flooring throughout. Sliding glass doors from the family room open to a spacious deck with built-in seating, ideal for outdoor relaxation. The property boasts a large, premium, level grassy lot which is fully fenced and has a charming fire pit area and a generous storage shed. Just lovely!
The expansive kitchen is a chef's dream, featuring a large bay window, custom floor-to-ceiling cabinets, and elegant granite countertops. It includes a stylish custom-tiled backsplash, stainless steel appliances with a gas range, and both under-cabinet and recessed overhead lighting. The large island provides additional seating and storage, while custom pull-out drawers throughout ensure maximum convenience. This high-quality remodel, completed in 2020, perfectly combines functionality and style. There is also a half bathroom on the main level that has been fully renovated with high end materials and stunning rock wall. WOW! The upper level offers an overlook to the family room, creating a bright, open, and spacious ambiance throughout the home. This level features four bedrooms, all adorned with Brazilian Cherry flooring and ceiling fans. The primary suite includes a walk-in closet and a recently remodeled en suite bathroom, showcasing dual sinks, a new vanity, updated flooring, and elegant shower tiles.
The fully finished basement offers a spacious, open area featuring a built-in table nook, cozy carpeting, and recessed lighting. Additionally, there is a bonus room with a walk-in closet and a full bathroom. The separate laundry room includes a utility sink, shelving, and extra closets for ample storage.
Enjoy the nicely finished and spacious two-car garage that has built in shelves, perfect for additional storage.
Other recent updates include a new water heater in 2017, and a new 'Carrier' furnace, humidifier, thermostat, and AC unit in 2018. The roof was also replaced in 2018, and the kitchen, master bathroom, and guest bathroom were remodeled in 2020. (Windows and skylights from 2007.) On top of it all, this home has a fantastic location, ideally situated within walking distance to Cherry Run Elementary School, which feeds into Lake Braddock Middle and High Schools. Enjoy convenient access to Washington, DC, the Pentagon, and Dulles Airport. It's just minutes from several community lakes, pools, libraries, and the beloved Burke Lake. You'll also find various shopping centers, grocery stores, and restaurants nearby, including the Springfield Towne Center. This commuter's dream location offers quick access to the VRE, Franconia Metro, commuter lots, George Mason University, Ft. Belvoir, the Pentagon, and major highways such as 495, 95, 395, and Fairfax County Parkway. Don't miss the opportunity to make this incredible home your own! (Rent back requested until August 15th. Some photos virtually staged.)
Location
State VA
County Fairfax
Zoning 131
Rooms
Other Rooms Living Room, Dining Room, Kitchen
Basement Daylight, Full, Fully Finished, Connecting Stairway
Interior
Hot Water Natural Gas
Heating Central, Forced Air, Programmable Thermostat
Cooling Central A/C, Ceiling Fan(s)
Fireplaces Number 1
Fireplaces Type Wood
Equipment Built-In Microwave, Dishwasher, Disposal, Refrigerator, Stove, Washer, Dryer
Fireplace Y
Appliance Built-In Microwave, Dishwasher, Disposal, Refrigerator, Stove, Washer, Dryer
Heat Source Natural Gas
Laundry Has Laundry, Basement
Exterior
Parking Features Additional Storage Area, Garage - Front Entry, Inside Access
Garage Spaces 2.0
Amenities Available Basketball Courts, Common Grounds
Water Access N
Accessibility None
Attached Garage 2
Total Parking Spaces 2
Garage Y
Building
Story 3
Foundation Concrete Perimeter
Sewer Public Sewer
Water Public
Architectural Style Colonial
Level or Stories 3
Additional Building Above Grade, Below Grade
Structure Type 2 Story Ceilings
New Construction N
Schools
Elementary Schools Cherry Run
Middle Schools Lake Braddock Secondary School
High Schools Lake Braddock
School District Fairfax County Public Schools
Others
HOA Fee Include Common Area Maintenance,Management
Senior Community No
Tax ID 0881 07 0174
Ownership Fee Simple
SqFt Source Assessor
Acceptable Financing Cash, Conventional, FHA, VA
Listing Terms Cash, Conventional, FHA, VA
Financing Cash,Conventional,FHA,VA
Special Listing Condition Standard
Read Less Info
Want to know what your home might be worth? Contact us for a FREE valuation!

Our team is ready to help you sell your home for the highest possible price ASAP

Bought with John A Mentis • Long & Foster Real Estate, Inc.
"My job is to find and attract mastery-based agents to the office, protect the culture, and make sure everyone is happy! "
3801 Kennett Pike Suite D200, Greenville, Delaware, 19807, United States





